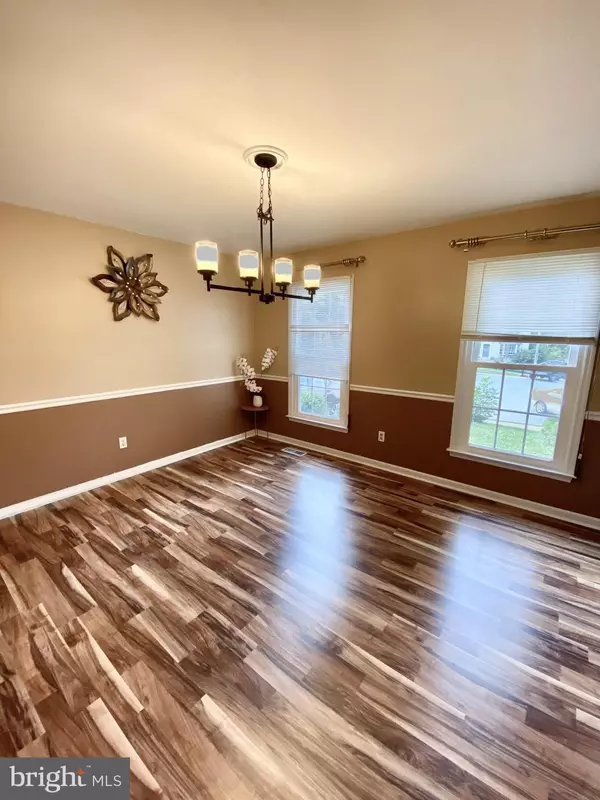$350,000
$339,000
3.2%For more information regarding the value of a property, please contact us for a free consultation.
19 KINGS BRIDGE CT Newark, DE 19702
4 Beds
3 Baths
2,150 SqFt
Key Details
Sold Price $350,000
Property Type Single Family Home
Sub Type Detached
Listing Status Sold
Purchase Type For Sale
Square Footage 2,150 sqft
Price per Sqft $162
Subdivision Forest Knoll
MLS Listing ID DENC2008498
Sold Date 11/12/21
Style Colonial
Bedrooms 4
Full Baths 2
Half Baths 1
HOA Y/N N
Abv Grd Liv Area 2,150
Originating Board BRIGHT
Year Built 1988
Annual Tax Amount $3,038
Tax Year 2021
Lot Size 9,583 Sqft
Acres 0.22
Lot Dimensions 49.50 x 140.00
Property Description
Beautiful 4 bedroom and 3 Bathroom house in desired Forest Knoll development. Located on private cul de sac, large living room with gas fireplace, formal dining room with chair rail & crown molding, 1st floor powder room, large family room with hardwood floors & sliders to rear deck, updated eat in kitchen with granite countertops, lightings, built in microwave, dishwasher, disposal, pantry, electric glass top range, new stainless steel refrigerator. Upper level has 4 good sized bedrooms. Master bedroom has convenient closet organizers, updated bathroom with shower & new vanity. Another full bathroom on upper level with stand in shower. Lower level has FINISHED game room! The home features a Hugh deck leading to wooded back yard. Perfect for entertaining or enjoying these upcoming fall evenings! Other fine features include fresh paint, wood flooring throughout the house & all appliances included. The house won't last long so schedule your tour today!
Location
State DE
County New Castle
Area Newark/Glasgow (30905)
Zoning NCPUD
Rooms
Other Rooms Living Room, Dining Room, Primary Bedroom, Bedroom 2, Bedroom 3, Bedroom 4, Family Room
Basement Full
Interior
Interior Features Pantry, Other
Hot Water Natural Gas
Heating Forced Air
Cooling Central A/C
Flooring Laminated
Fireplaces Number 1
Fireplaces Type Gas/Propane
Equipment Dishwasher, Dryer, Disposal, Microwave, Oven/Range - Electric, Refrigerator, Washer
Fireplace Y
Window Features Double Pane
Appliance Dishwasher, Dryer, Disposal, Microwave, Oven/Range - Electric, Refrigerator, Washer
Heat Source Natural Gas
Exterior
Exterior Feature Deck(s)
Parking Features Garage - Front Entry
Garage Spaces 1.0
Water Access N
Roof Type Shingle
Accessibility None
Porch Deck(s)
Attached Garage 1
Total Parking Spaces 1
Garage Y
Building
Story 2
Foundation Other
Sewer Public Sewer
Water Public
Architectural Style Colonial
Level or Stories 2
Additional Building Above Grade, Below Grade
New Construction N
Schools
Elementary Schools Oberle
Middle Schools Gauger-Cobbs
High Schools Glasgow
School District Christina
Others
Pets Allowed N
Senior Community No
Tax ID 10-038.30-012
Ownership Fee Simple
SqFt Source Assessor
Security Features Security System
Acceptable Financing Cash, Conventional, FHA
Listing Terms Cash, Conventional, FHA
Financing Cash,Conventional,FHA
Special Listing Condition Standard
Read Less
Want to know what your home might be worth? Contact us for a FREE valuation!

Our team is ready to help you sell your home for the highest possible price ASAP

Bought with Kriston McCard • Realty Mark Associates-CC




