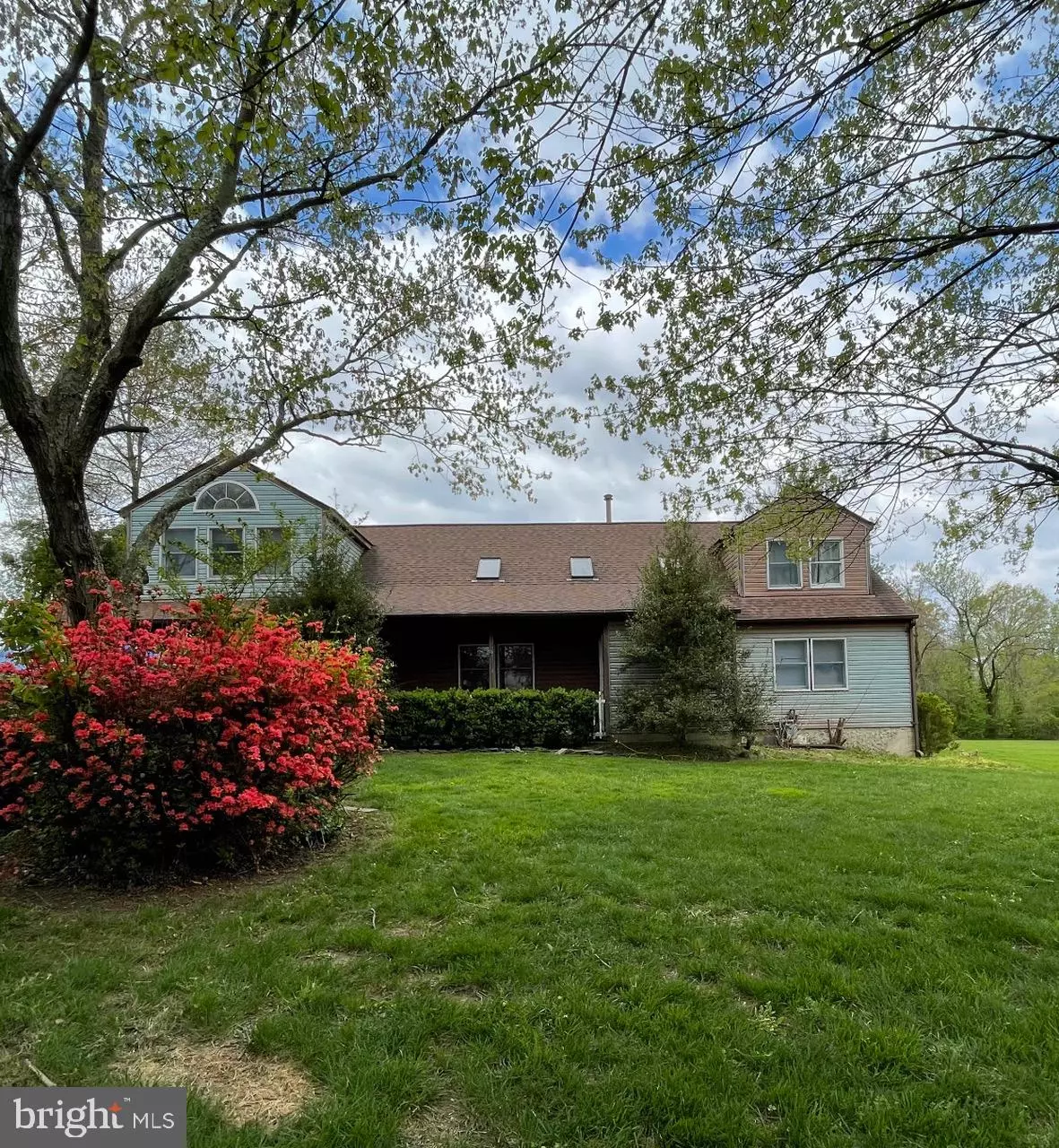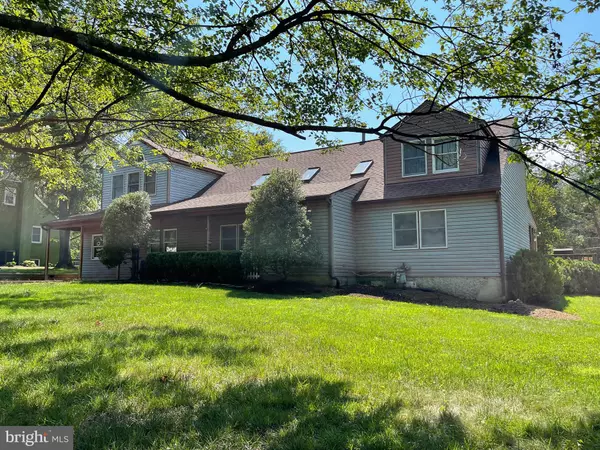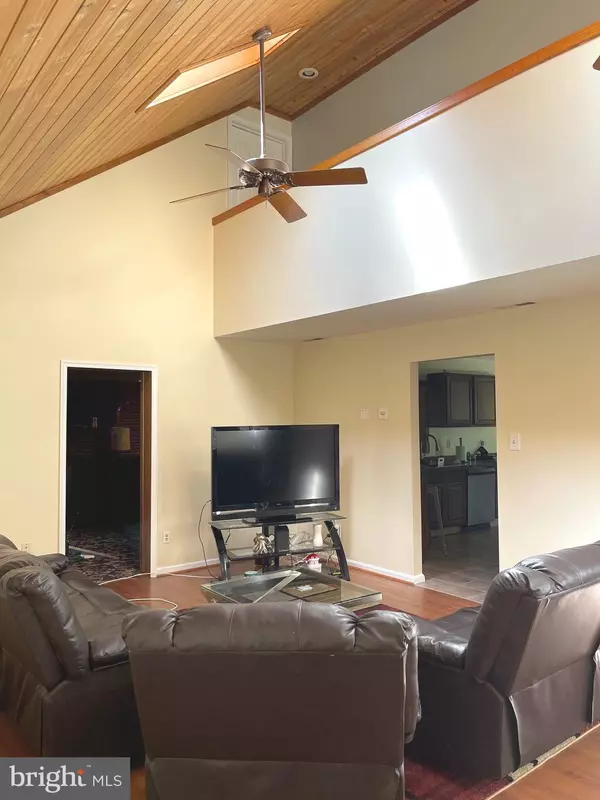$660,000
$659,900
For more information regarding the value of a property, please contact us for a free consultation.
8218 FRYE RD Alexandria, VA 22309
5 Beds
4 Baths
3,502 SqFt
Key Details
Sold Price $660,000
Property Type Single Family Home
Sub Type Detached
Listing Status Sold
Purchase Type For Sale
Square Footage 3,502 sqft
Price per Sqft $188
Subdivision Frye Park
MLS Listing ID VAFX2025986
Sold Date 01/31/22
Style Colonial
Bedrooms 5
Full Baths 3
Half Baths 1
HOA Y/N N
Abv Grd Liv Area 3,502
Originating Board BRIGHT
Year Built 1983
Annual Tax Amount $7,387
Tax Year 2021
Lot Size 3.430 Acres
Acres 3.43
Property Description
Great opportunity to enjoy this spacious 5 Bedroom 3.5 Bath Custom-Built Contemporary Colonial Home, Perfectly sited on 1 acre. This transaction also includes the adjacent open parcel which is approximately 2.43 Acres according to recent survey. You'll love the open and airy feeling of this well-designed home with interesting lines and bright light-filled windows. Great Room with central fireplace with raised brick hearth. Entertainment Bar ready for a countertop, but just imagine the parties you can host. Kitchen is huge with plenty of room for a table, abundant cabinet space, oversized pantry, and main level laundry center. Three Main level bedrooms and 1.5 baths. Showplace 2 story front room can easily be a Dining Room or Living Room with gorgeous wood ceiling and 4 bright skylights. Upper level features an incredible primary bedroom suite with sitting room and EnSuite Bathroom, plus a Second Bedroom with full bathroom. Deck, brick patio and covered porch overlook fiepit and koi pond water interest. Dramatic Property is in Good condition overall, but will convey strictly "as is". Bring your designer ideas and creativity to make this a showplace well-suited for your lifestyle. Property is tenant-occupied, No Lockbox--Appointment with listing agent is required via showingtime.
Location
State VA
County Fairfax
Zoning R-3
Rooms
Other Rooms Living Room, Primary Bedroom, Bedroom 2, Bedroom 3, Bedroom 4, Bedroom 5, Kitchen, Great Room, Laundry, Bathroom 2, Bathroom 3, Primary Bathroom
Main Level Bedrooms 3
Interior
Interior Features Bar, Breakfast Area, Ceiling Fan(s), Entry Level Bedroom, Family Room Off Kitchen, Floor Plan - Open, Kitchen - Country, Kitchen - Eat-In, Kitchen - Table Space, Skylight(s), Walk-in Closet(s), Pantry
Hot Water Natural Gas
Heating Forced Air
Cooling Central A/C
Flooring Carpet, Ceramic Tile
Fireplaces Number 1
Fireplace Y
Heat Source Natural Gas
Exterior
Garage Spaces 4.0
Water Access N
View Garden/Lawn
Accessibility None
Total Parking Spaces 4
Garage N
Building
Lot Description Landscaping, Level
Story 2
Foundation Crawl Space
Sewer Public Sewer
Water Public
Architectural Style Colonial
Level or Stories 2
Additional Building Above Grade, Below Grade
New Construction N
Schools
Elementary Schools Woodlawn
Middle Schools Whitman
High Schools Mount Vernon
School District Fairfax County Public Schools
Others
Senior Community No
Tax ID 1013 12 0004
Ownership Fee Simple
SqFt Source Estimated
Acceptable Financing Cash, Conventional, FHA, VA
Listing Terms Cash, Conventional, FHA, VA
Financing Cash,Conventional,FHA,VA
Special Listing Condition Standard
Read Less
Want to know what your home might be worth? Contact us for a FREE valuation!

Our team is ready to help you sell your home for the highest possible price ASAP

Bought with Lyndie Votaw • Better Real Estate, LLC





