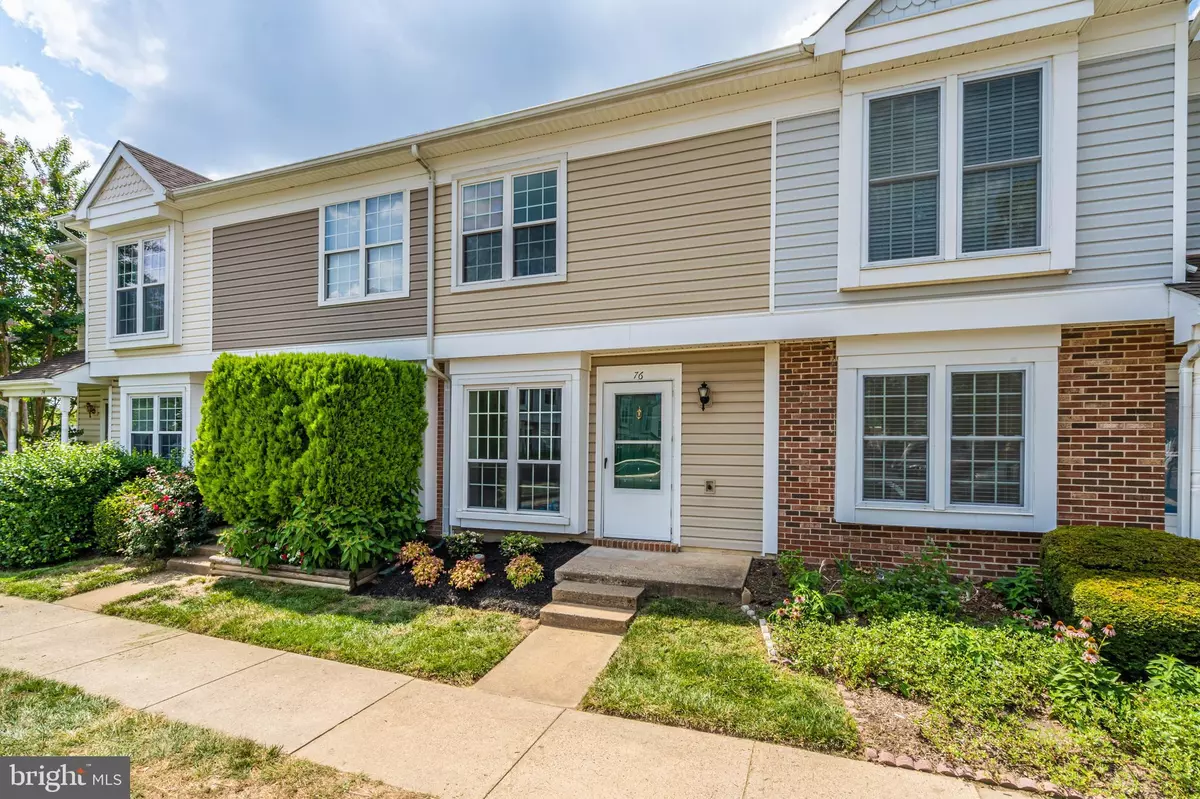$260,000
$259,900
For more information regarding the value of a property, please contact us for a free consultation.
76 SUDBURY SQ Sterling, VA 20164
2 Beds
1 Bath
840 SqFt
Key Details
Sold Price $260,000
Property Type Condo
Sub Type Condo/Co-op
Listing Status Sold
Purchase Type For Sale
Square Footage 840 sqft
Price per Sqft $309
Subdivision Providence Village
MLS Listing ID VALO418756
Sold Date 09/18/20
Style Other
Bedrooms 2
Full Baths 1
Condo Fees $174/mo
HOA Y/N N
Abv Grd Liv Area 840
Originating Board BRIGHT
Year Built 1984
Annual Tax Amount $2,212
Tax Year 2020
Property Description
Welcome to this charming, renovated condo/townhouse in heart of Sterling. Spacious and bright living/ dining room with brand new flooring. Kitchen with granite countertops, newer stove, microwave, and sliding glass door that leads to the fenced back yard, patio, and storage shed. New carpets on the upper level. Two large size bedrooms with vaulted ceiling and plenty of closets. Bathroom with tiled walls and flooring, new vanity, mirror and light fixture. Upgraded blind. Pull down attic for more storage space. Fresh paint throughout the house. Great location, close to shopping center, Dulles town center, major roads, restaurants, airport, and more. This is a must-see!
Location
State VA
County Loudoun
Zoning 08
Interior
Interior Features Attic, Breakfast Area, Ceiling Fan(s), Combination Dining/Living, Kitchen - Eat-In
Hot Water Electric
Heating Forced Air
Cooling Central A/C
Fireplace N
Heat Source Electric
Exterior
Exterior Feature Patio(s)
Garage Spaces 2.0
Parking On Site 2
Amenities Available Tot Lots/Playground
Water Access N
Accessibility Other
Porch Patio(s)
Total Parking Spaces 2
Garage N
Building
Story 2
Sewer Public Sewer
Water Public
Architectural Style Other
Level or Stories 2
Additional Building Above Grade, Below Grade
New Construction N
Schools
School District Loudoun County Public Schools
Others
HOA Fee Include Management,Security Gate,Road Maintenance,Snow Removal,Trash
Senior Community No
Tax ID 022167434208
Ownership Condominium
Special Listing Condition Standard
Read Less
Want to know what your home might be worth? Contact us for a FREE valuation!

Our team is ready to help you sell your home for the highest possible price ASAP

Bought with McKay Sailer • Century 21 Redwood Realty





