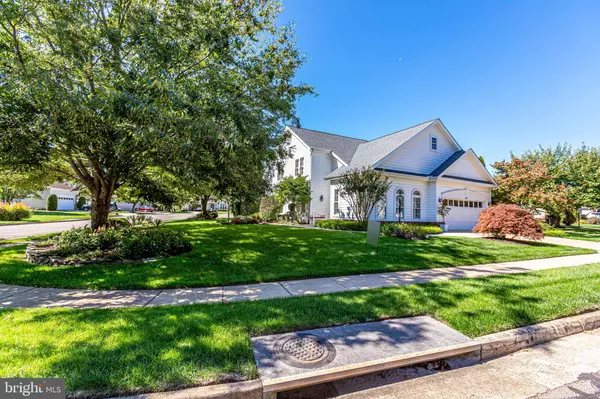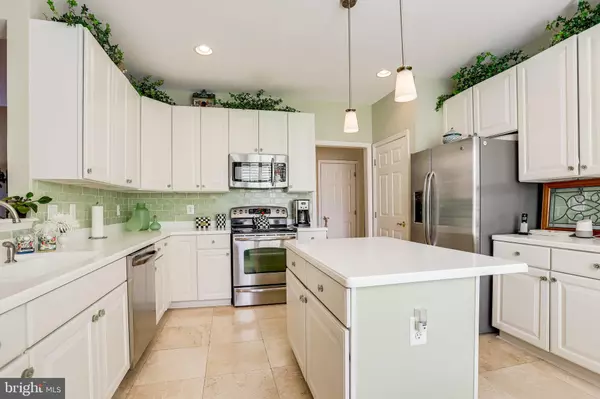$670,000
$650,000
3.1%For more information regarding the value of a property, please contact us for a free consultation.
6844 DERBY RUN WAY Gainesville, VA 20155
3 Beds
3 Baths
2,861 SqFt
Key Details
Sold Price $670,000
Property Type Single Family Home
Sub Type Detached
Listing Status Sold
Purchase Type For Sale
Square Footage 2,861 sqft
Price per Sqft $234
Subdivision Heritage Hunt
MLS Listing ID VAPW2009900
Sold Date 11/03/21
Style Contemporary
Bedrooms 3
Full Baths 2
Half Baths 1
HOA Fees $325/mo
HOA Y/N Y
Abv Grd Liv Area 2,861
Originating Board BRIGHT
Year Built 1999
Annual Tax Amount $6,014
Tax Year 2021
Lot Size 10,759 Sqft
Acres 0.25
Property Description
Don't miss this opportunity to live in a sought-after neighborhood located in Heritage Hunt!
This elegant home features superior quality and craftsmanship. It is the Yardley Executive model in award winning Heritage Hunt Golf and Country Club. The most popular floor plan in the community! Great flow for entertaining and everyday living.
Enjoy the open floor plan including a stately foyer, 3 bedrooms, loft, 2 full baths and 1 half bath. There is a beautiful formal living room and dining room drenched with natural light. The kitchen features an island with new pendant lights, gorgeous countertops, designer subway tile and stainless steel appliances. The kitchen opens to a breakfast room and family room with a custom gas fireplace. This home includes a highly desirable first floor primary bedroom with a spa-like bathroom. The 3-section stairway opens up the space and leads to the loft area with cathedral ceilings. From any room in the house, you will look out onto amazing gardens and mature trees. The 3-season Sunroom is an absolute stunning room opening to an exquisite patio. Across the street is a pastoral common area with benches offering a park-like setting. Other notable upgrades include crown molding, chair rails, rich hardwood floors, Transom windows, walk-in closets with custom built-ins, gorgeous professional landscaping, recessed lighting, heated marble flooring in the primary bath, ceiling fans, upgraded siding, irrigation system, leaf guard for gutters, Pella windows and wood Plantation shutters.
Shopping, medical facilities, entertainment, restaurants, and social services nearby!
Location
State VA
County Prince William
Zoning PMR
Rooms
Main Level Bedrooms 1
Interior
Interior Features Kitchen - Island, Attic, Breakfast Area, Ceiling Fan(s), Chair Railings, Crown Moldings, Entry Level Bedroom, Family Room Off Kitchen, Floor Plan - Open, Formal/Separate Dining Room, Kitchen - Eat-In, Pantry, Recessed Lighting, Soaking Tub, Sprinkler System, Walk-in Closet(s), Window Treatments, Wood Floors
Hot Water Natural Gas
Heating Forced Air
Cooling Central A/C
Flooring Hardwood, Stone
Fireplaces Number 1
Equipment Built-In Microwave, Dishwasher, Disposal, Dryer, Refrigerator, Stove, Washer
Fireplace Y
Window Features Bay/Bow
Appliance Built-In Microwave, Dishwasher, Disposal, Dryer, Refrigerator, Stove, Washer
Heat Source Natural Gas
Exterior
Exterior Feature Patio(s), Screened, Porch(es)
Parking Features Garage - Side Entry
Garage Spaces 2.0
Utilities Available Cable TV Available, Multiple Phone Lines, Under Ground
Amenities Available Common Grounds, Community Center, Exercise Room, Golf Club, Other, Party Room, Pool - Indoor, Pool - Outdoor, Putting Green, Recreational Center, Retirement Community, Security, Golf Course Membership Available, Jog/Walk Path, Library, Meeting Room, Art Studio, Bar/Lounge, Billiard Room, Club House, Dining Rooms
Water Access N
View Garden/Lawn
Accessibility None
Porch Patio(s), Screened, Porch(es)
Attached Garage 2
Total Parking Spaces 2
Garage Y
Building
Lot Description Corner, Cul-de-sac, Landscaping, Premium, Trees/Wooded
Story 2
Foundation Slab
Sewer Public Sewer
Water Public
Architectural Style Contemporary
Level or Stories 2
Additional Building Above Grade, Below Grade
Structure Type 9'+ Ceilings,Cathedral Ceilings,Vaulted Ceilings
New Construction N
Schools
School District Prince William County Public Schools
Others
Pets Allowed Y
HOA Fee Include Cable TV,Management,Pool(s),Recreation Facility,Reserve Funds,Road Maintenance,Snow Removal,Standard Phone Service,Trash,Security Gate
Senior Community Yes
Age Restriction 55
Tax ID 210774
Ownership Fee Simple
SqFt Source Estimated
Security Features Monitored,Security Gate,Surveillance Sys
Horse Property N
Special Listing Condition Standard
Pets Allowed No Pet Restrictions
Read Less
Want to know what your home might be worth? Contact us for a FREE valuation!

Our team is ready to help you sell your home for the highest possible price ASAP

Bought with Allie Chamberlain • Samson Properties




