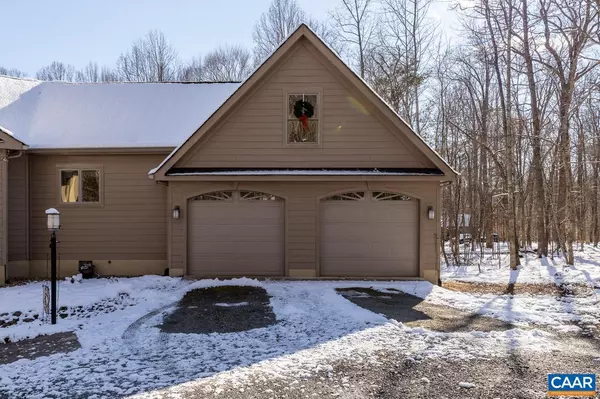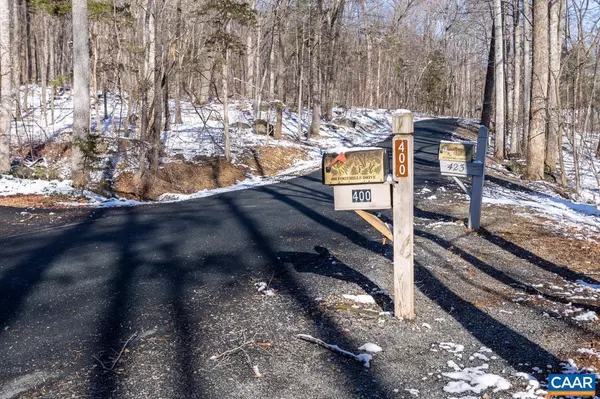$630,000
$575,000
9.6%For more information regarding the value of a property, please contact us for a free consultation.
400 FOOTHILLS DR Nellysford, VA 22958
3 Beds
3 Baths
2,981 SqFt
Key Details
Sold Price $630,000
Property Type Single Family Home
Sub Type Detached
Listing Status Sold
Purchase Type For Sale
Square Footage 2,981 sqft
Price per Sqft $211
Subdivision Unknown
MLS Listing ID 625446
Sold Date 02/23/22
Style Craftsman
Bedrooms 3
Full Baths 2
Half Baths 1
HOA Fees $151/ann
HOA Y/N Y
Abv Grd Liv Area 1,631
Originating Board CAAR
Year Built 2005
Annual Tax Amount $2,598
Tax Year 2021
Lot Size 1.960 Acres
Acres 1.96
Property Description
Beautiful custom home located privately on a large and level 2 acre lot with seasonal mountain and sunrise views. A quick drive to Lake Monocan and the Stoney Creek Club House. A good size creek meanders through the property and is close to the home where you can see and enjoy the soothing sounds of the water. Home offers a spacious and an open floor plan with the main level featuring the master suite, great room with stone fireplace, dining area, large kitchen and a laundry. The lower level is finished into two guests bedrooms, one with a fireplace, a bath, office, and a family room. Good size fenced back yard, screened porch, attached two-car garage. Some recent upgrades include brand new HVAC, new Rennai Whole House on demand propane water heater, trex boards on the rear deck and front porch (2019), luxury LVT on the lower level, Closet Factory custom closet designs in the master bedroom. A few of the interior home features include granite counter tops and cherry cabinets in the kitchen, warming oven, built-in wine cooler, built-in washer and dryer, mud room area, spacious garage with large utility sink. Approximate 250 sqft of bonus space above the garage that is almost finished, just needs flooring.,Cherry Cabinets,Solid Surface Counter,Fireplace in Great Room,Fireplace in Master Bedroom
Location
State VA
County Nelson
Zoning R
Rooms
Other Rooms Dining Room, Primary Bedroom, Kitchen, Family Room, Foyer, Great Room, Laundry, Office, Utility Room, Primary Bathroom, Full Bath, Half Bath, Additional Bedroom
Basement Fully Finished, Full, Heated, Interior Access, Outside Entrance, Walkout Level, Windows
Main Level Bedrooms 1
Interior
Interior Features WhirlPool/HotTub, Breakfast Area, Kitchen - Island, Pantry, Recessed Lighting, Wine Storage, Entry Level Bedroom, Primary Bath(s)
Heating Central
Cooling Central A/C, Heat Pump(s)
Flooring Carpet, Ceramic Tile, Hardwood
Fireplaces Number 2
Fireplaces Type Gas/Propane, Stone
Equipment Dryer, Washer, Dishwasher, Disposal, Oven/Range - Gas, Microwave, Refrigerator, Oven - Wall
Fireplace Y
Window Features Double Hung,Insulated,Screens
Appliance Dryer, Washer, Dishwasher, Disposal, Oven/Range - Gas, Microwave, Refrigerator, Oven - Wall
Heat Source Other, Electric, Propane - Owned
Exterior
Exterior Feature Deck(s), Porch(es), Screened
Parking Features Other, Garage - Front Entry
Fence Board, Partially
Amenities Available Tot Lots/Playground, Security, Beach, Golf Club, Lake, Picnic Area, Swimming Pool, Horse Trails, Tennis Courts, Jog/Walk Path
View Trees/Woods
Roof Type Architectural Shingle
Farm Other
Accessibility None
Porch Deck(s), Porch(es), Screened
Road Frontage Private
Garage Y
Building
Lot Description Level, Private, Sloping, Secluded, Trees/Wooded
Story 2
Foundation Slab
Sewer Septic Exists
Water Well
Architectural Style Craftsman
Level or Stories 2
Additional Building Above Grade, Below Grade
Structure Type Vaulted Ceilings,Cathedral Ceilings
New Construction N
Schools
Elementary Schools Rockfish
Middle Schools Nelson
High Schools Nelson
School District Nelson County Public Schools
Others
HOA Fee Include Pool(s),Road Maintenance,Snow Removal
Ownership Other
Security Features Security System
Special Listing Condition Standard
Read Less
Want to know what your home might be worth? Contact us for a FREE valuation!

Our team is ready to help you sell your home for the highest possible price ASAP

Bought with JEAN MOMORELLA • RE/MAX REALTY SPECIALISTS-CROZET




