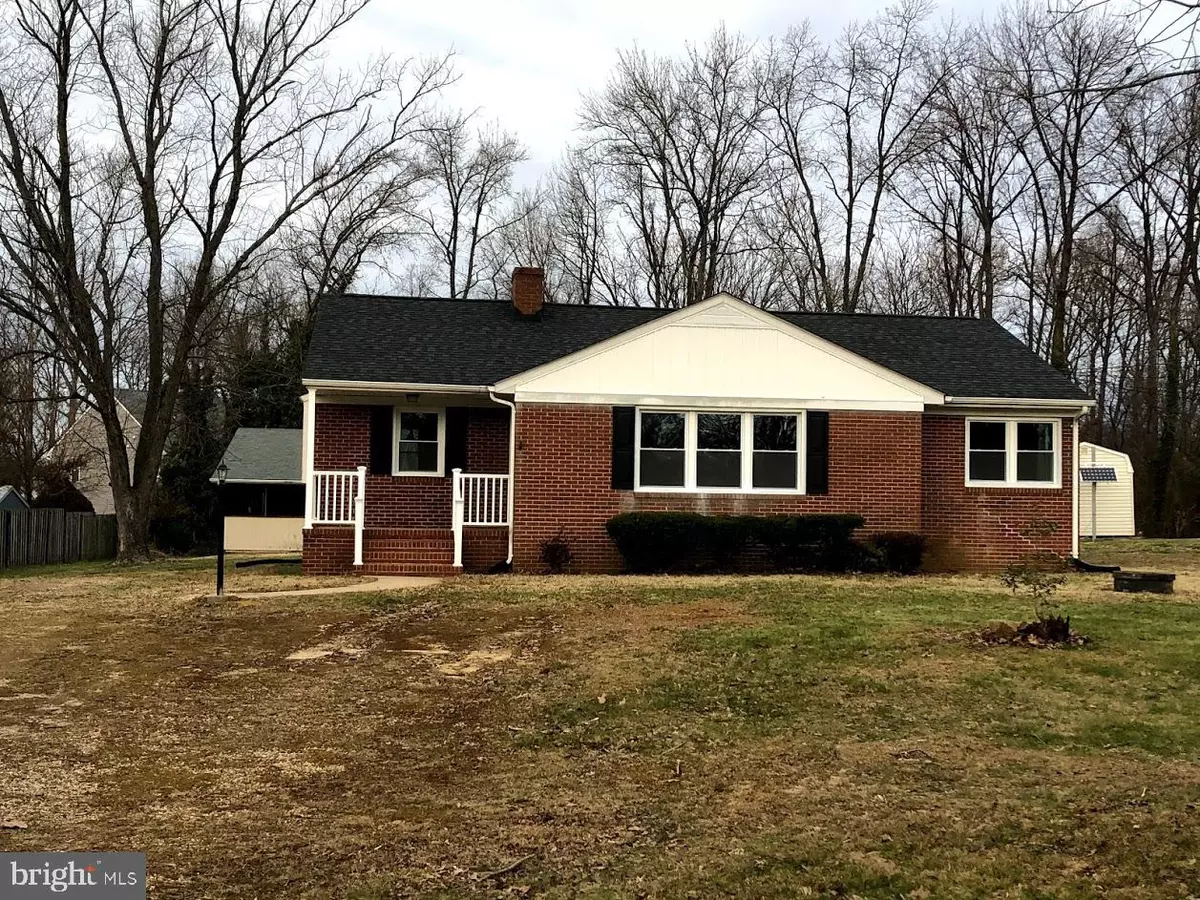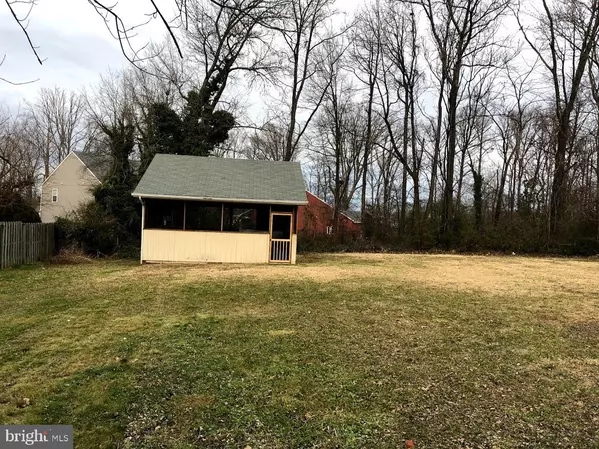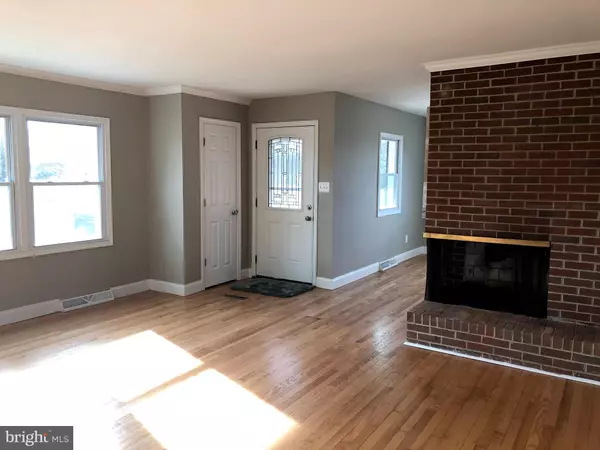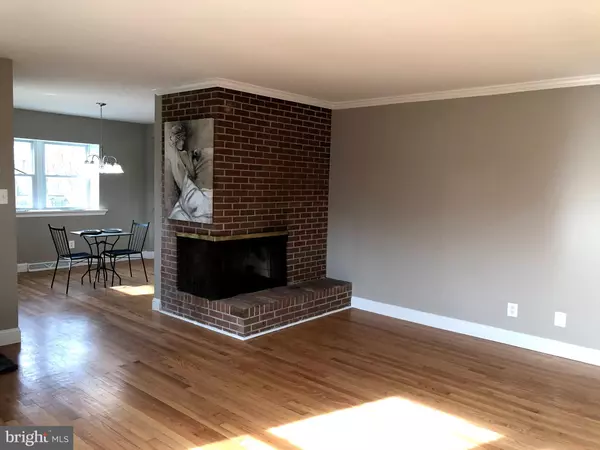$311,000
$289,900
7.3%For more information regarding the value of a property, please contact us for a free consultation.
1015 CONWAY RD Fredericksburg, VA 22405
3 Beds
2 Baths
1,251 SqFt
Key Details
Sold Price $311,000
Property Type Single Family Home
Sub Type Detached
Listing Status Sold
Purchase Type For Sale
Square Footage 1,251 sqft
Price per Sqft $248
Subdivision Highland Homes
MLS Listing ID VAST228240
Sold Date 03/03/21
Style Raised Ranch/Rambler
Bedrooms 3
Full Baths 2
HOA Y/N N
Abv Grd Liv Area 1,251
Originating Board BRIGHT
Year Built 1964
Annual Tax Amount $1,926
Tax Year 2020
Property Description
Completely Remodeled - Brick Rambler - 3 Bedrooms, 2 full baths with a full basement. Real Hardwood floors gleaming throughout the entire main floor, new kitchen cabinets, granite counter tops, new bathrooms, new lighting, freshly painted, new insulation, new Hot-water heater, new HVAC, the list just keeps going. Full concrete patio across the back of the house with exterior flood lights, vinyl white hand rails front and back, walk-up basement stairs. Screened party/storage building (approx. 24X24) with concrete floor with electric. Level front and back yard, for family gatherings, relaxing, or just for enjoying quiet time . You do not want to miss this one, see it today!!
Location
State VA
County Stafford
Zoning R1
Rooms
Other Rooms Living Room, Dining Room, Primary Bedroom, Bedroom 2, Bedroom 3, Kitchen, Basement, Bathroom 1, Bathroom 2
Basement Full, Unfinished, Sump Pump, Walkout Stairs, Space For Rooms, Heated
Main Level Bedrooms 3
Interior
Hot Water Electric
Heating Heat Pump(s)
Cooling Heat Pump(s)
Flooring Hardwood
Fireplaces Number 2
Fireplaces Type Brick
Equipment Built-In Microwave, Dishwasher, Icemaker, Oven/Range - Electric, Refrigerator, Water Heater
Fireplace Y
Appliance Built-In Microwave, Dishwasher, Icemaker, Oven/Range - Electric, Refrigerator, Water Heater
Heat Source Electric
Laundry Basement, Hookup
Exterior
Exterior Feature Patio(s), Porch(es)
Water Access N
Roof Type Architectural Shingle
Street Surface Paved
Accessibility None
Porch Patio(s), Porch(es)
Road Frontage State
Garage N
Building
Lot Description Cleared, Cul-de-sac, Front Yard
Story 2
Sewer Public Sewer
Water Public
Architectural Style Raised Ranch/Rambler
Level or Stories 2
Additional Building Above Grade, Below Grade
New Construction N
Schools
School District Stafford County Public Schools
Others
HOA Fee Include None
Senior Community No
Tax ID 54-A-4-G-2
Ownership Fee Simple
SqFt Source Assessor
Acceptable Financing Cash, Conventional, FHA, USDA, VA
Horse Property N
Listing Terms Cash, Conventional, FHA, USDA, VA
Financing Cash,Conventional,FHA,USDA,VA
Special Listing Condition Standard
Read Less
Want to know what your home might be worth? Contact us for a FREE valuation!

Our team is ready to help you sell your home for the highest possible price ASAP

Bought with kevin V scharek • Keller Williams Realty/Lee Beaver & Assoc.




