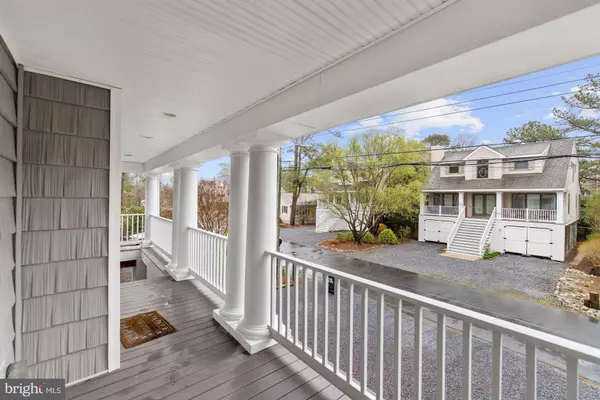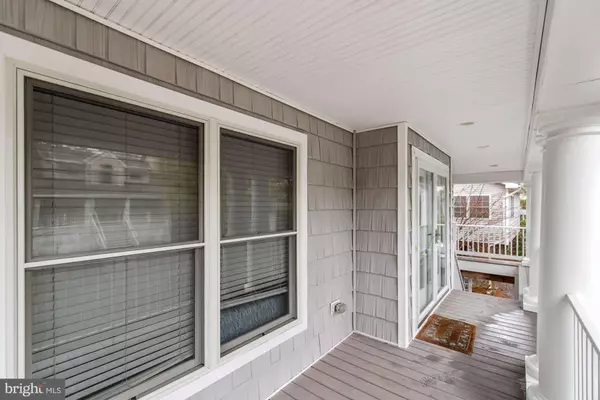$850,000
$850,000
For more information regarding the value of a property, please contact us for a free consultation.
637 TINGLE AVE Bethany Beach, DE 19930
4 Beds
4 Baths
1,800 SqFt
Key Details
Sold Price $850,000
Property Type Single Family Home
Sub Type Detached
Listing Status Sold
Purchase Type For Sale
Square Footage 1,800 sqft
Price per Sqft $472
Subdivision Tingles Addition
MLS Listing ID DESU158914
Sold Date 07/14/20
Style Coastal
Bedrooms 4
Full Baths 3
Half Baths 1
HOA Y/N N
Abv Grd Liv Area 1,800
Originating Board BRIGHT
Year Built 2005
Annual Tax Amount $1,299
Tax Year 2019
Lot Size 4,792 Sqft
Acres 0.11
Lot Dimensions 50.00 x 103.00
Property Description
This luxurious waterfront custom-built coastal style home is located less than one mile to the beach! Featuring a spacious open floor plan, this home includes a large great room with vaulted ceiling and gas fireplace, a grand master bedroom suite with private lavish bath and its own access to the waterfront balcony. Enter onto the over-sized waterfront screened porch from the dining room and experience the direct access to the canal from your private dock. This is the best place to entertain guests and delight in the leisure of waterfront living. 3 additional bedrooms each with en-suite full baths are also present. Other notable features of the home include upgraded 42 inch kitchen cabinetry, gas cooking, and gorgeous granite counters. Beautiful hardwood floors flow throughout, composite decking on all balconies, low maintenance exterior, beautiful landscaping, an abundance of natural light, and offered partially furnished make this home complete as the perfect primary residence or vacation property.Spacious and useful storage area below the home not only provides the main level with elevated water views but also offers outdoor shower, closed storage, and ample space for 6 cars. This prime location gives easy access to the Bethany Beach trolley stop nearby or an easy walk to the beach and boardwalk. Experience some of Bethany Beach's most popular shopping and restaurants right at your fingertips. Make this home your daily getaway or vacation retreat!Virtual Tour: http://tour.homevisit.com/mls/291544
Location
State DE
County Sussex
Area Baltimore Hundred (31001)
Zoning 177
Rooms
Other Rooms Dining Room, Primary Bedroom, Bedroom 2, Bedroom 3, Bedroom 4, Kitchen, Foyer, Great Room, Laundry, Loft
Main Level Bedrooms 2
Interior
Interior Features Bar, Breakfast Area, Carpet, Ceiling Fan(s), Combination Kitchen/Dining, Dining Area, Entry Level Bedroom, Family Room Off Kitchen, Floor Plan - Open, Kitchen - Gourmet, Kitchen - Island, Kitchen - Table Space, Primary Bath(s), Recessed Lighting, Upgraded Countertops, Walk-in Closet(s), WhirlPool/HotTub, Wood Floors
Hot Water Electric
Heating Heat Pump(s)
Cooling Central A/C
Flooring Ceramic Tile, Hardwood
Fireplaces Number 1
Fireplaces Type Gas/Propane
Equipment Built-In Microwave, Dishwasher, Disposal, Dryer, Exhaust Fan, Freezer, Icemaker, Microwave, Oven - Self Cleaning, Oven - Single, Oven/Range - Gas, Refrigerator, Washer, Water Dispenser, Water Heater
Furnishings Partially
Fireplace Y
Window Features Insulated,Screens,Vinyl Clad
Appliance Built-In Microwave, Dishwasher, Disposal, Dryer, Exhaust Fan, Freezer, Icemaker, Microwave, Oven - Self Cleaning, Oven - Single, Oven/Range - Gas, Refrigerator, Washer, Water Dispenser, Water Heater
Heat Source Electric
Laundry Has Laundry, Main Floor
Exterior
Exterior Feature Balconies- Multiple, Balcony, Deck(s), Porch(es)
Parking Features Additional Storage Area, Covered Parking, Garage - Front Entry
Garage Spaces 6.0
Water Access Y
Water Access Desc Private Access
View Canal, Garden/Lawn
Roof Type Architectural Shingle
Accessibility Other
Porch Balconies- Multiple, Balcony, Deck(s), Porch(es)
Road Frontage State
Attached Garage 3
Total Parking Spaces 6
Garage Y
Building
Lot Description Backs to Trees, Landscaping
Story 3
Sewer Public Sewer
Water Public
Architectural Style Coastal
Level or Stories 3
Additional Building Above Grade, Below Grade
Structure Type 2 Story Ceilings,9'+ Ceilings,Dry Wall,High,Vaulted Ceilings
New Construction N
Schools
Elementary Schools Lord Baltimore
Middle Schools Selbyville
High Schools Indian River
School District Indian River
Others
Senior Community No
Tax ID 134-13.19-36.00
Ownership Fee Simple
SqFt Source Assessor
Security Features Main Entrance Lock,Smoke Detector
Acceptable Financing Cash, Conventional
Horse Property N
Listing Terms Cash, Conventional
Financing Cash,Conventional
Special Listing Condition Standard
Read Less
Want to know what your home might be worth? Contact us for a FREE valuation!

Our team is ready to help you sell your home for the highest possible price ASAP

Bought with TERRY SCOTT • Patterson-Schwartz-OceanView




