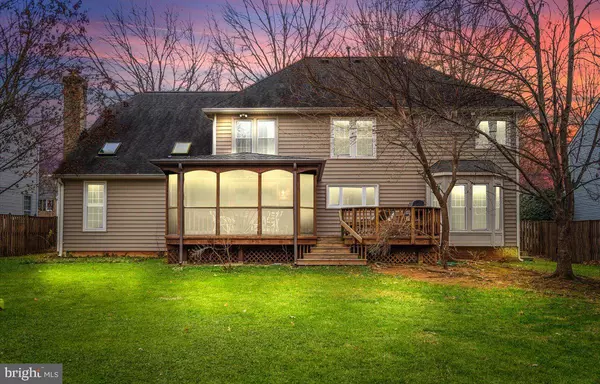$803,000
$725,000
10.8%For more information regarding the value of a property, please contact us for a free consultation.
104 THISTLE WAY NE Leesburg, VA 20176
5 Beds
4 Baths
3,254 SqFt
Key Details
Sold Price $803,000
Property Type Single Family Home
Sub Type Detached
Listing Status Sold
Purchase Type For Sale
Square Footage 3,254 sqft
Price per Sqft $246
Subdivision Exeter
MLS Listing ID VALO2014168
Sold Date 02/24/22
Style Colonial
Bedrooms 5
Full Baths 3
Half Baths 1
HOA Fees $63/mo
HOA Y/N Y
Abv Grd Liv Area 3,254
Originating Board BRIGHT
Year Built 1993
Annual Tax Amount $7,130
Tax Year 2021
Lot Size 0.330 Acres
Acres 0.33
Property Description
Come see this beautiful Colonial home in the sought after Exeter! This home features beautiful brazilian cherry hardwood floors, a separate office by entrance, kitchen/ living room combo with wood burning fireplace and ski-lights, large formal dining room off of kitchen, stainless steel appliances and granite countertops in kitchen. Kitchen has eat in space for additional table. Half bath on main level. Upstairs features 5 spacious bedrooms that includes an in-law suite with a full bathroom. Additional bedrooms share 1 bathroom. Each bedroom has plenty of closet space. Spacious outdoor covered porch for entertaining and a separate additional deck attached. Private large backyard with play-set that conveys and shed. Yard has plenty of room for a future pool! Roof, windows, HVACs, water heater, appliances, siding, roof insulation were all updated in 2011. Fridge in laundry room conveys, Cherry wood entertainment center in living room also conveys. House comes with April Aire humidifier and maintenance free exterior. All exterior wood trim covered with powder-coated aluminum= no painting ever!
Location
State VA
County Loudoun
Zoning 06
Rooms
Other Rooms Living Room, Dining Room, Primary Bedroom, Sitting Room, Bedroom 2, Bedroom 3, Bedroom 4, Kitchen, Basement, In-Law/auPair/Suite, Office, Bathroom 2, Bathroom 3, Primary Bathroom, Screened Porch
Basement Sump Pump, Walkout Stairs, Unfinished
Interior
Interior Features Breakfast Area, Carpet, Ceiling Fan(s), Chair Railings, Crown Moldings, Dining Area, Family Room Off Kitchen, Floor Plan - Traditional, Kitchen - Eat-In, Kitchen - Gourmet, Kitchen - Island, Kitchen - Table Space, Recessed Lighting, Skylight(s), Upgraded Countertops, Walk-in Closet(s), Wood Floors, Attic, Pantry
Hot Water Natural Gas
Heating Central, Forced Air
Cooling Ceiling Fan(s), Central A/C
Flooring Carpet, Wood, Ceramic Tile
Fireplaces Number 1
Fireplaces Type Mantel(s), Wood
Equipment Built-In Microwave, Dishwasher, Disposal, Dryer, Humidifier, Oven/Range - Electric, Refrigerator, Stainless Steel Appliances, Washer, Water Heater
Fireplace Y
Window Features Bay/Bow,Skylights,Screens,Sliding,Storm
Appliance Built-In Microwave, Dishwasher, Disposal, Dryer, Humidifier, Oven/Range - Electric, Refrigerator, Stainless Steel Appliances, Washer, Water Heater
Heat Source Natural Gas
Laundry Main Floor
Exterior
Exterior Feature Deck(s), Enclosed
Parking Features Garage - Front Entry, Inside Access
Garage Spaces 4.0
Fence Fully, Wood
Amenities Available Basketball Courts, Jog/Walk Path, Pool - Outdoor, Tot Lots/Playground, Swimming Pool, Tennis Courts, Common Grounds
Water Access N
Accessibility None
Porch Deck(s), Enclosed
Attached Garage 2
Total Parking Spaces 4
Garage Y
Building
Lot Description Rear Yard
Story 3
Foundation Concrete Perimeter
Sewer Public Septic, Public Sewer
Water Public
Architectural Style Colonial
Level or Stories 3
Additional Building Above Grade, Below Grade
Structure Type Tray Ceilings
New Construction N
Schools
Elementary Schools Leesburg
Middle Schools Smart'S Mill
High Schools Tuscarora
School District Loudoun County Public Schools
Others
Pets Allowed Y
HOA Fee Include Pool(s),Snow Removal,Trash,Common Area Maintenance,Management,Reserve Funds,Road Maintenance
Senior Community No
Tax ID 230204595000
Ownership Fee Simple
SqFt Source Assessor
Security Features Smoke Detector
Acceptable Financing Cash, Conventional, FHA, VA
Listing Terms Cash, Conventional, FHA, VA
Financing Cash,Conventional,FHA,VA
Special Listing Condition Standard
Pets Allowed No Pet Restrictions
Read Less
Want to know what your home might be worth? Contact us for a FREE valuation!

Our team is ready to help you sell your home for the highest possible price ASAP

Bought with Mary H Webb • RE/MAX Allegiance





