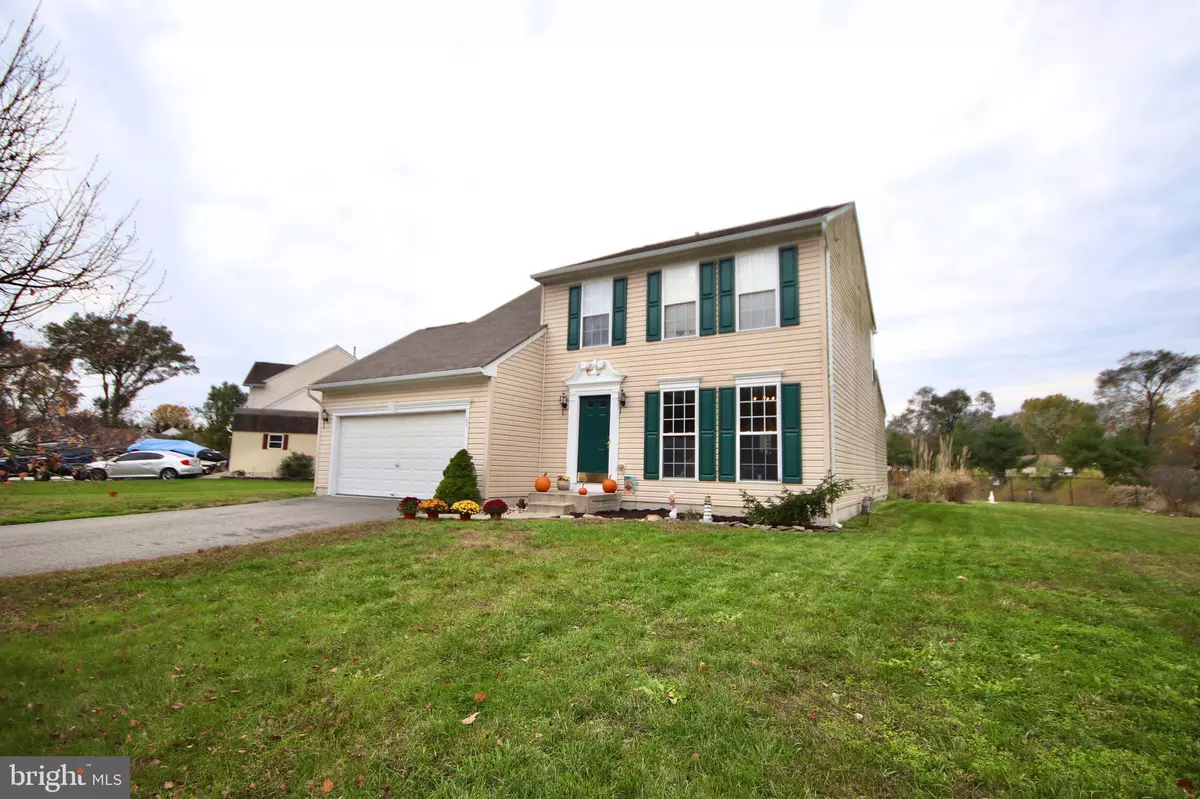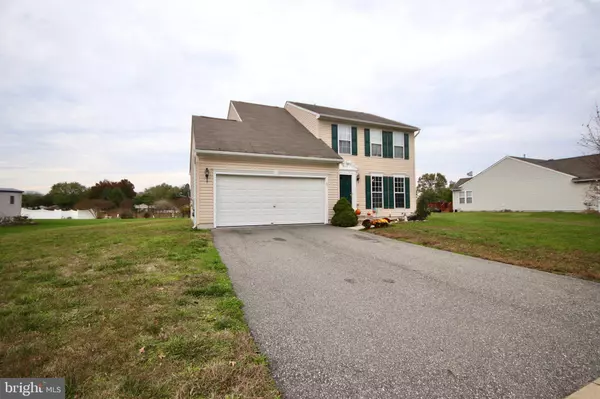$203,000
$199,870
1.6%For more information regarding the value of a property, please contact us for a free consultation.
89 FENTON DR Carneys Point, NJ 08069
3 Beds
2 Baths
1,980 SqFt
Key Details
Sold Price $203,000
Property Type Single Family Home
Sub Type Detached
Listing Status Sold
Purchase Type For Sale
Square Footage 1,980 sqft
Price per Sqft $102
Subdivision Lakeview Woods
MLS Listing ID NJSA136404
Sold Date 08/21/20
Style Colonial
Bedrooms 3
Full Baths 1
Half Baths 1
HOA Y/N N
Abv Grd Liv Area 1,980
Originating Board BRIGHT
Year Built 2004
Annual Tax Amount $6,548
Tax Year 2019
Lot Size 0.340 Acres
Acres 0.34
Lot Dimensions 0.00 x 0.00
Property Description
Hurry to see this well kept 3 bedroom 1 1/2 bath 2 story Colonial nestled on the perfect size lot in the Lakeview Woods Development. This 1 owner home boasts all new flooring on the main level and stairs, a formal dining room, a large eat in kitchen that opens to a large family room, a Breakfast/ morning room with tons of windows to bring in natural light and show off the backyard lake view. The 2nd level offers a spacious master bedroom with direct access to the main hallway bathroom, 2 additional nice sized bedrooms and the luxury of an upstairs laundry area. This home also features a 2 car attached garage, backyard shed and a spacious backyard with a Koi Pond. Dont forget that the heating / air conditioning and hot water heater are all under 5 years old. Dont wait too long on this one or you just might be too late! 5 mins from rt. 295 access, 15 mins to the Del. Memorial bridge and 30 mins to the Walt whitman bridge.
Location
State NJ
County Salem
Area Carneys Point Twp (21702)
Zoning RESIDENTIAL
Rooms
Other Rooms Dining Room, Primary Bedroom, Bedroom 2, Bedroom 3, Kitchen, Great Room, Other, Bathroom 1
Interior
Interior Features Carpet, Family Room Off Kitchen, Floor Plan - Traditional, Formal/Separate Dining Room, Primary Bath(s), Walk-in Closet(s)
Hot Water Natural Gas
Heating Forced Air
Cooling Central A/C
Flooring Carpet, Laminated
Equipment Dishwasher, Exhaust Fan, Oven/Range - Electric, Refrigerator
Fireplace N
Appliance Dishwasher, Exhaust Fan, Oven/Range - Electric, Refrigerator
Heat Source Natural Gas
Exterior
Parking Features Garage - Front Entry
Garage Spaces 2.0
Water Access N
Accessibility None
Attached Garage 2
Total Parking Spaces 2
Garage Y
Building
Story 2
Sewer Public Sewer
Water Public
Architectural Style Colonial
Level or Stories 2
Additional Building Above Grade, Below Grade
New Construction N
Schools
Elementary Schools Carneys Pt
School District Penns Grove-Carneys Point Schools
Others
Senior Community No
Tax ID 02-00169 01-00025
Ownership Fee Simple
SqFt Source Assessor
Acceptable Financing Cash, Conventional, FHA, VA
Listing Terms Cash, Conventional, FHA, VA
Financing Cash,Conventional,FHA,VA
Special Listing Condition Standard
Read Less
Want to know what your home might be worth? Contact us for a FREE valuation!

Our team is ready to help you sell your home for the highest possible price ASAP

Bought with Brian J Ferreira • BHHS Fox & Roach-Mullica Hill South




