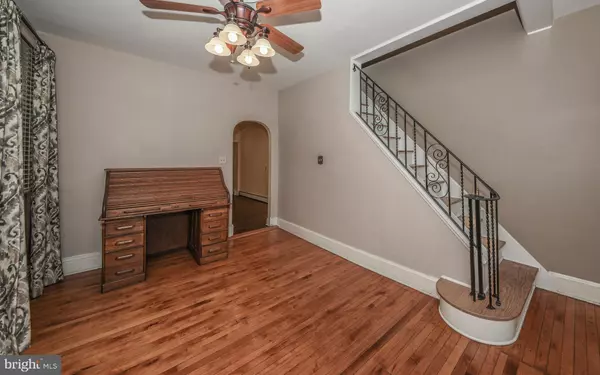$140,000
$139,900
0.1%For more information regarding the value of a property, please contact us for a free consultation.
825 CHERRY ST Trenton, NJ 08638
3 Beds
1 Bath
1,204 SqFt
Key Details
Sold Price $140,000
Property Type Single Family Home
Sub Type Twin/Semi-Detached
Listing Status Sold
Purchase Type For Sale
Square Footage 1,204 sqft
Price per Sqft $116
Subdivision Not On List
MLS Listing ID NJME301704
Sold Date 03/25/21
Style Traditional
Bedrooms 3
Full Baths 1
HOA Y/N N
Abv Grd Liv Area 1,204
Originating Board BRIGHT
Year Built 1896
Annual Tax Amount $3,105
Tax Year 2020
Lot Size 1,344 Sqft
Acres 0.03
Lot Dimensions 14.00 x 96.00
Property Description
Cherry Street Gem!!! Back on the market, buyer lost their financing. Beautifully restored all brick twin. Gleaming hardwood flooring throughout. Freshly painted with fully remodeled kitchen & bath. Enter this home into the spacious open living room/dinging room which leads to a gorgeous kitchen with maple cabinets & granite tops. very nice sized laundry room that exits into the backyard. Upstairs there are 3 bedrooms with a newly remodeled bath. Full basement awaits you. Seller is selling "As Is-Where Is" Seller to provide full certificate of occupancy. No FHA will be accepted.
Location
State NJ
County Mercer
Area Trenton City (21111)
Zoning RES
Rooms
Basement Full
Interior
Interior Features Combination Dining/Living, Kitchen - Gourmet
Hot Water Natural Gas
Heating Baseboard - Hot Water
Cooling Window Unit(s)
Heat Source Natural Gas
Laundry Main Floor
Exterior
Water Access N
Accessibility None
Garage N
Building
Story 2
Sewer Public Septic
Water Public
Architectural Style Traditional
Level or Stories 2
Additional Building Above Grade, Below Grade
New Construction N
Schools
School District Trenton Public Schools
Others
Senior Community No
Tax ID 11-24109-00008
Ownership Fee Simple
SqFt Source Assessor
Acceptable Financing Conventional, Cash
Listing Terms Conventional, Cash
Financing Conventional,Cash
Special Listing Condition Standard
Read Less
Want to know what your home might be worth? Contact us for a FREE valuation!

Our team is ready to help you sell your home for the highest possible price ASAP

Bought with Brandon Rasmussen • Keller Williams Premier




