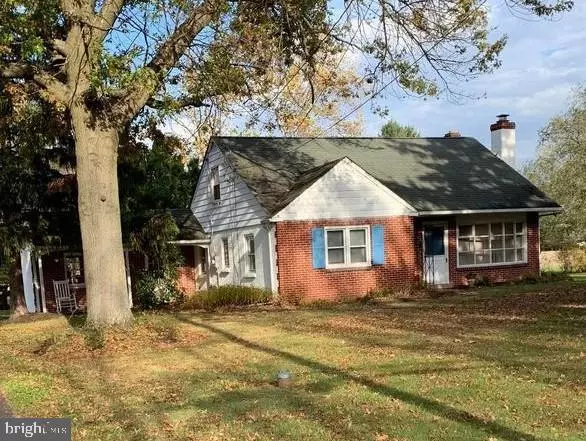$305,000
$305,000
For more information regarding the value of a property, please contact us for a free consultation.
511 MEETINGHOUSE RD Harleysville, PA 19438
3 Beds
2 Baths
1,374 SqFt
Key Details
Sold Price $305,000
Property Type Single Family Home
Sub Type Detached
Listing Status Sold
Purchase Type For Sale
Square Footage 1,374 sqft
Price per Sqft $221
Subdivision Harley Glen
MLS Listing ID PAMC630820
Sold Date 03/18/20
Style Cape Cod
Bedrooms 3
Full Baths 2
HOA Y/N N
Abv Grd Liv Area 1,374
Originating Board BRIGHT
Year Built 1958
Annual Tax Amount $5,352
Tax Year 2020
Lot Size 0.941 Acres
Acres 0.94
Lot Dimensions 155.00 x 0.00
Property Description
***New Reduced Price*** Come see this private Stucco and brick rehabbed Cape Cod with newer roof with a beautiful closed in sun room which looks out to the large rear yard. The home features Freshly painted kitchen cabinets, carpeted and tile floors and stylish paint colors. The large almost 1 acre level yard. The rear yard features a gazebo, a newer patio and a deck adjacent to the nicely manicured garden. The large front yard provides mature shade trees overlooking the front porch. Oversized garage with work area and new garage doors, Long driveway with plenty of parking and lots of natural light throughout the interior of the freshly painted home. The walkout full Basement provides plenty of storage with a new 200 amp service. This 3 Bedroom, 2 Bath Cape offers a large first floor bath with jetted tub and is Move in condition! Don't let this one get away!
Location
State PA
County Montgomery
Area Lower Salford Twp (10650)
Zoning R2
Direction South
Rooms
Other Rooms Living Room, Sitting Room, Kitchen, Basement, Bathroom 2, Primary Bathroom
Basement Full
Main Level Bedrooms 1
Interior
Hot Water Electric
Heating Baseboard - Hot Water
Cooling Attic Fan
Fireplaces Number 1
Heat Source Oil
Exterior
Water Access N
Roof Type Architectural Shingle
Accessibility None
Garage N
Building
Lot Description Open, Rear Yard, Road Frontage, Secluded, SideYard(s)
Story 2
Sewer Public Sewer
Water Private
Architectural Style Cape Cod
Level or Stories 2
Additional Building Above Grade, Below Grade
Structure Type Dry Wall
New Construction N
Schools
School District Souderton Area
Others
Pets Allowed N
Senior Community No
Tax ID 50-00-02626-006
Ownership Fee Simple
SqFt Source Estimated
Acceptable Financing Cash, Conventional, FHA, VA
Listing Terms Cash, Conventional, FHA, VA
Financing Cash,Conventional,FHA,VA
Special Listing Condition Standard
Read Less
Want to know what your home might be worth? Contact us for a FREE valuation!

Our team is ready to help you sell your home for the highest possible price ASAP

Bought with Monica A Flores • Keller Williams Real Estate-Langhorne




