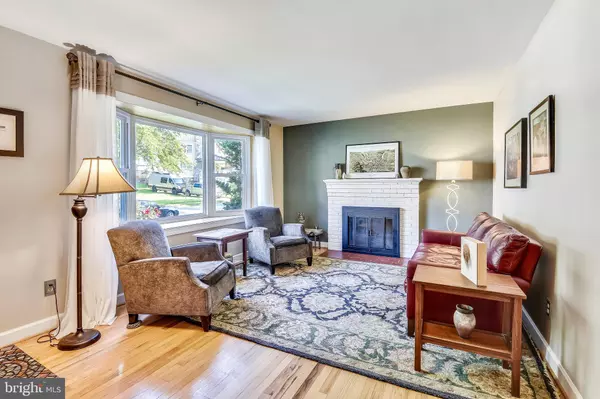$782,600
$759,900
3.0%For more information regarding the value of a property, please contact us for a free consultation.
345 HOLMES DR NW Vienna, VA 22180
3 Beds
3 Baths
1,738 SqFt
Key Details
Sold Price $782,600
Property Type Single Family Home
Sub Type Detached
Listing Status Sold
Purchase Type For Sale
Square Footage 1,738 sqft
Price per Sqft $450
Subdivision Vienna Hills
MLS Listing ID VAFX1152354
Sold Date 10/19/20
Style Ranch/Rambler
Bedrooms 3
Full Baths 3
HOA Y/N N
Abv Grd Liv Area 1,738
Originating Board BRIGHT
Year Built 1954
Annual Tax Amount $8,889
Tax Year 2020
Lot Size 10,417 Sqft
Acres 0.24
Property Description
RENOVATED AND EXPANDED....Not your typical Vienna rambler....both a family room addition AND a master bedroom addition.......Gracious and elegant from the moment you open the door....Hardwood floors in the living and dining rooms and all bedrooms ...Living room with bay window and fireplace..... Kitchen remodeled about 6 years ago...Granite counters, stainless steel appliances, self close cabinets and drawers, gas cooking, tile flooring, pantry and lots of extra storage (peek around the corner over the basement stairs to see all of the extra shelving)....Family room off the dining room with wood ceiling, a ceiling fan and entrance to the deck....master bedroom includes a sitting room/office/Zoom room, ceiling fan, 3 closets including one walk in and also has an entrance to the deck.....remodeled master bath with double vanity.....The lower level was also expanded and includes a huge workshop with a wide walk out stairwell....Basement also has a full bath, multiple storage areas, recessed lighting and a beautiful English style drop ceiling...Roof NEW this year... dual zone system with the main HVAC less than 2 years old. The system servicing the addition is approx 10 years old...Water heater in 2017...Windows replaced....Driveway wide enough for 2 cars...Simply sparkles plus it comes with a convenient in town location...Bus to metro on the corner....walk to all Vienna has to offer. Walk to dozens of restaurants, the post office, library, doctors offices, pharmacy, groceries (Whole Foods, Giant and others), book store, other retail and more... Half a mile to the W&OD trail....Walk to the Halloween Parade, Viva Vienna, summer concerts on the town green and much more...Floor plan in the virtual tour...
Location
State VA
County Fairfax
Zoning 904
Rooms
Other Rooms Living Room, Dining Room, Sitting Room, Bedroom 2, Bedroom 3, Kitchen, Family Room, Den, Bedroom 1, Recreation Room, Workshop
Basement Full, Improved, Walkout Stairs, Workshop
Main Level Bedrooms 3
Interior
Interior Features Built-Ins, Ceiling Fan(s), Chair Railings, Combination Dining/Living, Crown Moldings, Dining Area, Entry Level Bedroom, Floor Plan - Traditional, Pantry, Recessed Lighting, Upgraded Countertops, Walk-in Closet(s), Wet/Dry Bar, Wood Floors
Hot Water Natural Gas
Heating Forced Air, Zoned
Cooling Ceiling Fan(s), Central A/C, Zoned
Fireplaces Number 1
Equipment Dishwasher, Disposal, Dryer, ENERGY STAR Clothes Washer, Dryer - Front Loading, Washer - Front Loading, Washer, ENERGY STAR Dishwasher, Icemaker, Microwave, Refrigerator, Stainless Steel Appliances
Window Features Bay/Bow
Appliance Dishwasher, Disposal, Dryer, ENERGY STAR Clothes Washer, Dryer - Front Loading, Washer - Front Loading, Washer, ENERGY STAR Dishwasher, Icemaker, Microwave, Refrigerator, Stainless Steel Appliances
Heat Source Natural Gas
Exterior
Garage Spaces 3.0
Water Access N
Accessibility None
Total Parking Spaces 3
Garage N
Building
Lot Description Level
Story 2
Sewer Public Sewer
Water Public
Architectural Style Ranch/Rambler
Level or Stories 2
Additional Building Above Grade, Below Grade
New Construction N
Schools
Elementary Schools Archer
Middle Schools Thoreau
High Schools Madison
School District Fairfax County Public Schools
Others
Senior Community No
Tax ID 0381 06 0002
Ownership Fee Simple
SqFt Source Assessor
Acceptable Financing Conventional, Cash, FHA, VA
Listing Terms Conventional, Cash, FHA, VA
Financing Conventional,Cash,FHA,VA
Special Listing Condition Standard
Read Less
Want to know what your home might be worth? Contact us for a FREE valuation!

Our team is ready to help you sell your home for the highest possible price ASAP

Bought with Joan M Reimann • McEnearney Associates, Inc.





