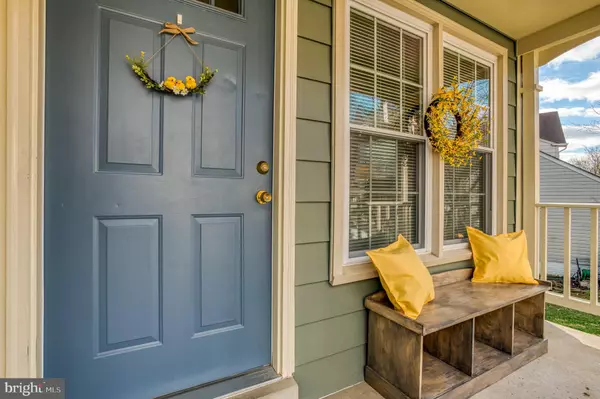$426,250
$415,000
2.7%For more information regarding the value of a property, please contact us for a free consultation.
4234 JONATHAN CT Dumfries, VA 22025
4 Beds
3 Baths
2,125 SqFt
Key Details
Sold Price $426,250
Property Type Townhouse
Sub Type End of Row/Townhouse
Listing Status Sold
Purchase Type For Sale
Square Footage 2,125 sqft
Price per Sqft $200
Subdivision Montclair
MLS Listing ID VAPW2022400
Sold Date 04/22/22
Style Traditional
Bedrooms 4
Full Baths 3
HOA Fees $119/mo
HOA Y/N Y
Abv Grd Liv Area 1,354
Originating Board BRIGHT
Year Built 1987
Annual Tax Amount $3,889
Tax Year 2021
Lot Size 2,561 Sqft
Acres 0.06
Property Description
The moment you walk in the door, you will feel at home! 4234 Jonathan Court wasfullyrenovated in 2020. This 4 bedroom, 3 full bath, 3 level end unit townhouse in Montclair has all many awesome featlures! The main level hasan open concept floor plan with a fully renovated modern kitchen with stainless steel appliances, granite countertops, a breakfast bar, new hardwood floors, and a fireplace. Also on the main level are 2 bedrooms, a newly renovated full bath, and a beautiful large deck for entertaining. This property features a NEW roof and skylights, NEWheat pump (Dec 2018), NEW appliances, NEW energy efficient windows with aluminum wrap, NEW carpet, and fresh neutral paint throughout! Upstairs you will find a large sitting area loft overlooks the living room and dining room that leads to the primary bedroom with vaulted ceiling, walk-in closet, and a GORGEOUS primary on-suite bath that includes a double vanity and large newly updated tiled walk in shower. The walkout level basement features a 4th bedroom, a newly renovated full bath, a kitchenette, a large laundry/utility space, and a large family/rec room. Walk out to the covered patio and a fully fenced rear yard that backs to woods! The owner has cultivated beautiful flower beds that will delight you with perennials each spring! You don't want to miss the opportunity to own this gorgeous, newly renovated townhouse located in highly sought after Montclair! Close to commuter routes, shopping centers, and restaurants. Schedule an appointment to see this beautiful home today!
Location
State VA
County Prince William
Zoning RPC
Rooms
Basement Full
Main Level Bedrooms 2
Interior
Interior Features Wood Floors, Carpet, Upgraded Countertops, Floor Plan - Open, Dining Area, Primary Bath(s), Skylight(s), Walk-in Closet(s)
Hot Water Electric
Heating Heat Pump(s)
Cooling Central A/C
Flooring Hardwood, Carpet
Fireplaces Number 1
Fireplaces Type Equipment, Fireplace - Glass Doors, Mantel(s), Screen
Equipment Built-In Microwave, Dishwasher, Disposal, Dryer, Icemaker, Oven - Self Cleaning, Stainless Steel Appliances, Washer
Fireplace Y
Window Features Insulated
Appliance Built-In Microwave, Dishwasher, Disposal, Dryer, Icemaker, Oven - Self Cleaning, Stainless Steel Appliances, Washer
Heat Source Electric
Laundry Lower Floor
Exterior
Fence Wood, Fully
Amenities Available Basketball Courts, Golf Course Membership Available, Lake, Library, Pool Mem Avail, Reserved/Assigned Parking, Tot Lots/Playground, Water/Lake Privileges
Water Access N
View Trees/Woods
Roof Type Asphalt
Accessibility None
Garage N
Building
Lot Description Backs to Trees
Story 3
Foundation Slab
Sewer Public Sewer
Water Public
Architectural Style Traditional
Level or Stories 3
Additional Building Above Grade, Below Grade
Structure Type 2 Story Ceilings,Dry Wall,Vaulted Ceilings
New Construction N
Schools
Elementary Schools Henderson
Middle Schools Saunders
High Schools Forest Park
School District Prince William County Public Schools
Others
Pets Allowed Y
Senior Community No
Tax ID 8190-59-0896
Ownership Fee Simple
SqFt Source Assessor
Acceptable Financing Cash, Conventional, FHA
Listing Terms Cash, Conventional, FHA
Financing Cash,Conventional,FHA
Special Listing Condition Standard
Pets Allowed No Pet Restrictions
Read Less
Want to know what your home might be worth? Contact us for a FREE valuation!

Our team is ready to help you sell your home for the highest possible price ASAP

Bought with Dominic R. Mason • EXP Realty, LLC





