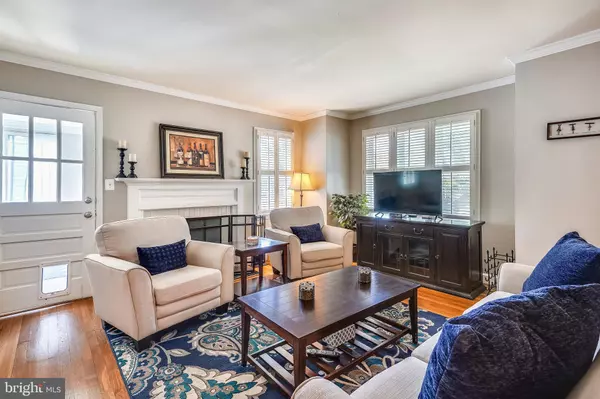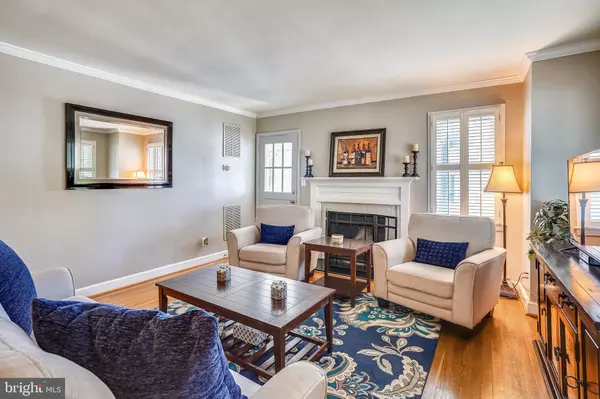$710,000
$719,000
1.3%For more information regarding the value of a property, please contact us for a free consultation.
3426 MEMORIAL ST Alexandria, VA 22306
4 Beds
3 Baths
3,071 SqFt
Key Details
Sold Price $710,000
Property Type Single Family Home
Sub Type Detached
Listing Status Sold
Purchase Type For Sale
Square Footage 3,071 sqft
Price per Sqft $231
Subdivision Groveton Heights
MLS Listing ID VAFX2015546
Sold Date 11/05/21
Style Colonial,Cape Cod
Bedrooms 4
Full Baths 3
HOA Y/N N
Abv Grd Liv Area 2,034
Originating Board BRIGHT
Year Built 1946
Annual Tax Amount $6,868
Tax Year 2021
Lot Size 0.444 Acres
Acres 0.44
Property Description
Charming, spacious and beautiful! Situated on gorgeous, close to half acre lot in wonderful, close-in location. Just minutes to Metro, Old Town, shops, restaurants, Fort Belvoir, National Airport, The Pentagon, DC, and more! Beautifully renovated throughout with over 3,000 square feet of living space. Inviting and generously sized living room is open to dining room and kitchen, and has gleaming hardwood floors, crown molding, a cozy wood burning fireplace, and door which leads to lovely sunroom. The sunroom is surrounded in windows and has crown molding and plush carpeting. The perfect space to read, relax, and take in the peaceful back yard views! Graceful dining room just off the kitchen has pristine hardwood floors and an abundance of space. And the beautifully renovated kitchen has recessed lights, granite countertops, breakfast bar, plentiful amounts of maple cabinetry, stainless steel appliances with gas cooking, and a side door with covered portico, which walks out to driveway, and to the fantastic 2 car detached garage. Two ample sized bedrooms with hardwood floors, and a lovely remodeled full bath complete the main level. The stunning and grand primary bedroom has sitting area, dramatic vaulted ceiling, several closets including terrific walk-in closet, a renovated primary bathroom with double sinks and dual entry, and a door which leads to a fabulous deck. Rest and recline on your private balcony while enjoying the outdoors. The fully finished lower level has family room/recreation room with recessed lights and windows, a second fireplace, an additional den/5th bedroom, full bath, large laundry room, and a walk out to driveway and yard. The picture perfect and expansive, level lot is close to a half acre! So close to Metro, shops, restaurants, parks, and recreation.
Location
State VA
County Fairfax
Zoning 120
Rooms
Other Rooms Living Room, Dining Room, Primary Bedroom, Sitting Room, Bedroom 2, Bedroom 3, Bedroom 4, Kitchen, Family Room, Den, Sun/Florida Room, Laundry, Mud Room, Bathroom 2, Bathroom 3, Primary Bathroom
Basement Connecting Stairway, Outside Entrance, Side Entrance, Full, Fully Finished, Interior Access, Walkout Level, Walkout Stairs, Windows
Main Level Bedrooms 2
Interior
Interior Features Breakfast Area, Dining Area, Window Treatments
Hot Water Electric
Heating Forced Air
Cooling Central A/C
Flooring Hardwood, Ceramic Tile, Carpet
Fireplaces Number 2
Fireplaces Type Mantel(s)
Equipment Disposal, Icemaker, Microwave, Oven/Range - Gas, Refrigerator, Washer
Fireplace Y
Appliance Disposal, Icemaker, Microwave, Oven/Range - Gas, Refrigerator, Washer
Heat Source Natural Gas
Exterior
Exterior Feature Brick
Parking Features Garage Door Opener
Garage Spaces 2.0
Water Access N
Roof Type Asphalt
Accessibility None
Porch Brick
Road Frontage City/County, Public
Total Parking Spaces 2
Garage Y
Building
Story 3
Foundation Slab, Block
Sewer Public Sewer
Water Public
Architectural Style Colonial, Cape Cod
Level or Stories 3
Additional Building Above Grade, Below Grade
Structure Type Vaulted Ceilings
New Construction N
Schools
Elementary Schools Groveton
Middle Schools Sandburg
High Schools West Potomac
School District Fairfax County Public Schools
Others
Senior Community No
Tax ID 0922 15 0092
Ownership Fee Simple
SqFt Source Estimated
Special Listing Condition Standard
Read Less
Want to know what your home might be worth? Contact us for a FREE valuation!

Our team is ready to help you sell your home for the highest possible price ASAP

Bought with Keith A Lombardi • Redfin Corporation





