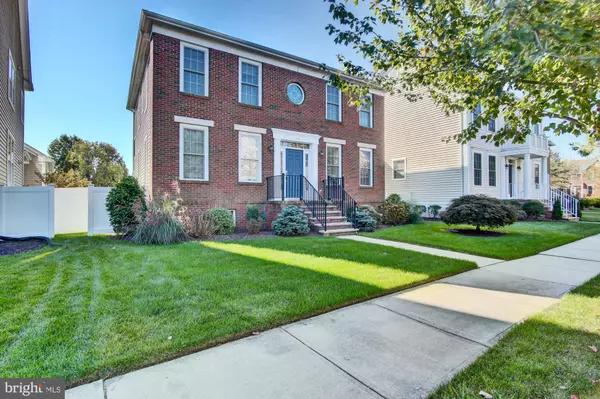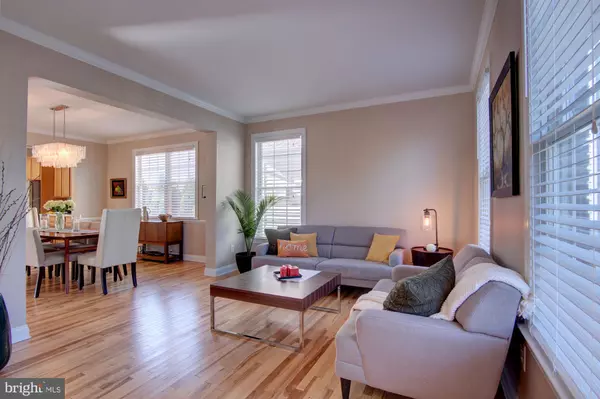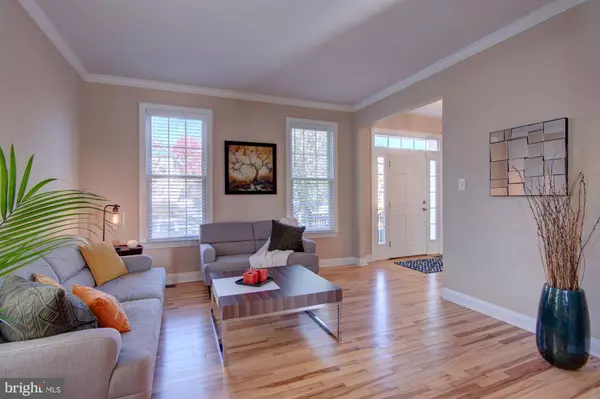$538,000
$548,000
1.8%For more information regarding the value of a property, please contact us for a free consultation.
106 EVERETT ST Robbinsville, NJ 08691
4 Beds
3 Baths
2,475 SqFt
Key Details
Sold Price $538,000
Property Type Single Family Home
Sub Type Detached
Listing Status Sold
Purchase Type For Sale
Square Footage 2,475 sqft
Price per Sqft $217
Subdivision Town Center
MLS Listing ID NJME287220
Sold Date 01/31/20
Style Carriage House
Bedrooms 4
Full Baths 2
Half Baths 1
HOA Y/N N
Abv Grd Liv Area 2,475
Originating Board BRIGHT
Year Built 2002
Annual Tax Amount $13,833
Tax Year 2019
Lot Size 5,053 Sqft
Acres 0.12
Lot Dimensions 0.00 x 0.00
Property Description
Location, Location, Location...Tucked away on a quiet side-street of Town Center with lakeside views, this beautifully maintained Carriage III model offers a move-in ready opportunity. Simple elegance abounds. This sun-bathed home s open-floor plan and hard-wood flooring makes for a seamless transition from room to room; perfect for easy living and entertaining. The family room showcases a 2-story vaulted ceiling. Views of the lake can be seen from several rooms. Early risers can enjoy the spectacular sunrise. Home is equipped with ceiling fans, sensor lights, alarm system, Nest thermostats, to name a few. Conveniently located within walking distance to restaurants and shops; easy access to major highways and Northeast Corridor NJ transit line.
Location
State NJ
County Mercer
Area Robbinsville Twp (21112)
Zoning TC
Rooms
Other Rooms Living Room, Dining Room, Primary Bedroom, Bedroom 2, Bedroom 3, Bedroom 4, Kitchen, Family Room, Basement, Breakfast Room, Laundry, Bathroom 1, Bathroom 2, Half Bath
Basement Full, Poured Concrete
Main Level Bedrooms 1
Interior
Interior Features Ceiling Fan(s), Floor Plan - Open, Pantry, Recessed Lighting, Walk-in Closet(s), Attic/House Fan, Entry Level Bedroom
Heating Central, Forced Air, Zoned
Cooling Central A/C, Ceiling Fan(s), Zoned
Flooring Hardwood, Ceramic Tile
Equipment Built-In Range, Dishwasher, Microwave, Refrigerator, Washer, Dryer, Water Heater - High-Efficiency
Window Features Double Hung
Appliance Built-In Range, Dishwasher, Microwave, Refrigerator, Washer, Dryer, Water Heater - High-Efficiency
Heat Source Natural Gas
Laundry Main Floor
Exterior
Parking Features Garage - Rear Entry, Garage Door Opener, Inside Access, Oversized
Garage Spaces 2.0
Fence Privacy, Vinyl
Utilities Available Under Ground
Water Access N
View Lake, Street, Trees/Woods
Roof Type Shingle
Accessibility None
Attached Garage 2
Total Parking Spaces 2
Garage Y
Building
Story 2
Sewer Public Sewer
Water Public
Architectural Style Carriage House
Level or Stories 2
Additional Building Above Grade, Below Grade
Structure Type 9'+ Ceilings,2 Story Ceilings
New Construction N
Schools
Elementary Schools Sharon E.S.
Middle Schools Pond Road
High Schools Robbinsville
School District Robbinsville Twp
Others
Senior Community No
Tax ID 12-00003 67-00003
Ownership Fee Simple
SqFt Source Estimated
Acceptable Financing Cash, Conventional
Listing Terms Cash, Conventional
Financing Cash,Conventional
Special Listing Condition Standard
Read Less
Want to know what your home might be worth? Contact us for a FREE valuation!

Our team is ready to help you sell your home for the highest possible price ASAP

Bought with Xiaoyi Charlie Wu • Realmart Realty, LLC




