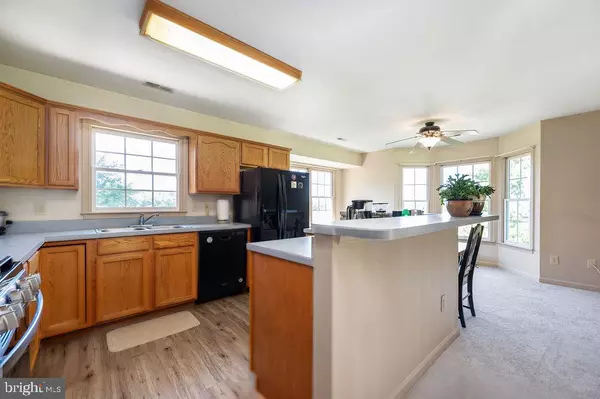$325,000
$325,000
For more information regarding the value of a property, please contact us for a free consultation.
16456 ANTIOCH RD Milford, VA 22514
4 Beds
3 Baths
2,300 SqFt
Key Details
Sold Price $325,000
Property Type Single Family Home
Sub Type Detached
Listing Status Sold
Purchase Type For Sale
Square Footage 2,300 sqft
Price per Sqft $141
Subdivision None Available
MLS Listing ID VACV2000474
Sold Date 11/12/21
Style Split Level
Bedrooms 4
Full Baths 3
HOA Y/N N
Abv Grd Liv Area 2,100
Originating Board BRIGHT
Year Built 1997
Annual Tax Amount $1,853
Tax Year 2021
Lot Size 1.012 Acres
Acres 1.01
Property Description
GREAT OPEN FLOOR PLAN -GH WATTS BUILT HOME WITH GORGEOUS PASTORAL VIEW. 2200 SF ABOVE GRADE. NEW DIMENSIONAL SHINGLES. FOUR BEDROOMS. THREE FULL BATHS. EASY ACCESS TO I-95, NORTHERN VA, FREDERICKSBURG, & ASHLAND. THE GREAT ROOM HAS A CATHEDRAL CEILING, KITCHEN EATING AREA OPENS TO THE FAMILY ROOM. THIS 2,200 SQUARE FOOT HOME HAS NEW CARPET & BOASTS A 400 SF CONCRETE PATIO THAT OVERLOOKS THE LARGE OPEN, FENCED BACK YARD & HAS AN ESTABLISHED LAWN & LANDSCAPING. THE 5-6 FOOT HIGH WOOD FENCED BACKYARD WILL KEEP THE FAMILY OR PETS SAFE. DRAINFIELD IS A THREE-BEDROOM CONVENTIONAL. CIRCULAR DRIVEWAY WITH PLENTY OF PARKING, OVERSIZED GARAGE WITH SIDE ENTRY DOOR, TWO GARAGE DOOR OPENERS. LARGE 500 GALLON PROPANE TANK LEASED. TWO HVAC UNITS - ONE IS A HIGH-EFFICIENCY PROPANE HEAT, THE OTHER IS A NEWER CARRIER HEAT PUMP. JETTED TUB IN MASTER-CONVEYS AS IS.
Location
State VA
County Caroline
Zoning RP
Rooms
Other Rooms Primary Bedroom, Bedroom 2, Bedroom 3, Bedroom 4, Kitchen, Family Room, Laundry, Other, Utility Room
Basement Partial
Interior
Interior Features Kitchen - Country, Combination Kitchen/Dining, Kitchen - Island, Primary Bath(s), Floor Plan - Open
Hot Water Electric
Heating Heat Pump(s)
Cooling Central A/C, Ceiling Fan(s), Heat Pump(s), Multi Units
Flooring Carpet, Luxury Vinyl Plank
Fireplaces Number 1
Fireplaces Type Gas/Propane
Equipment Washer/Dryer Hookups Only, Dishwasher, Exhaust Fan, Refrigerator, Stove
Furnishings No
Fireplace Y
Window Features Bay/Bow
Appliance Washer/Dryer Hookups Only, Dishwasher, Exhaust Fan, Refrigerator, Stove
Heat Source Electric
Laundry Lower Floor
Exterior
Exterior Feature Porch(es)
Parking Features Garage - Front Entry, Garage Door Opener, Inside Access, Oversized
Garage Spaces 10.0
Fence Rear, Panel, Wood
Utilities Available Propane
Water Access N
View Pasture, Scenic Vista, Street
Roof Type Architectural Shingle
Street Surface Gravel
Accessibility 2+ Access Exits
Porch Porch(es)
Road Frontage City/County
Attached Garage 2
Total Parking Spaces 10
Garage Y
Building
Lot Description Rural, Road Frontage, Rear Yard, Private, Level, Landscaping, Front Yard, Cleared
Story 4
Foundation Permanent, Slab
Sewer On Site Septic
Water Well
Architectural Style Split Level
Level or Stories 4
Additional Building Above Grade, Below Grade
Structure Type Cathedral Ceilings
New Construction N
Schools
Elementary Schools Bowling Green
Middle Schools Caroline
High Schools Caroline
School District Caroline County Public Schools
Others
Pets Allowed Y
Senior Community No
Tax ID 56-A-29A
Ownership Fee Simple
SqFt Source Assessor
Acceptable Financing FHA, Rural Development, USDA, Conventional
Horse Property N
Listing Terms FHA, Rural Development, USDA, Conventional
Financing FHA,Rural Development,USDA,Conventional
Special Listing Condition Standard
Pets Allowed No Pet Restrictions
Read Less
Want to know what your home might be worth? Contact us for a FREE valuation!

Our team is ready to help you sell your home for the highest possible price ASAP

Bought with Alexis McGrath • BHHS Fox & Roach-Rosemont





