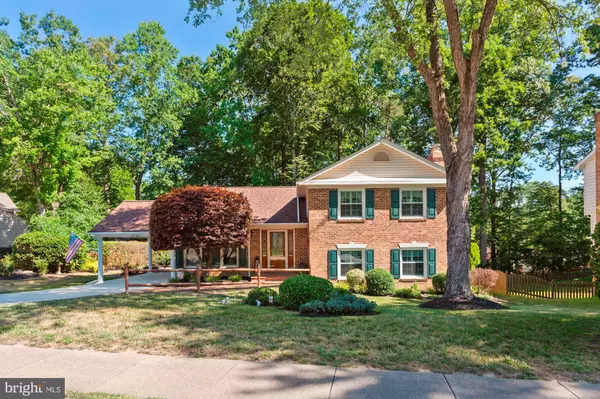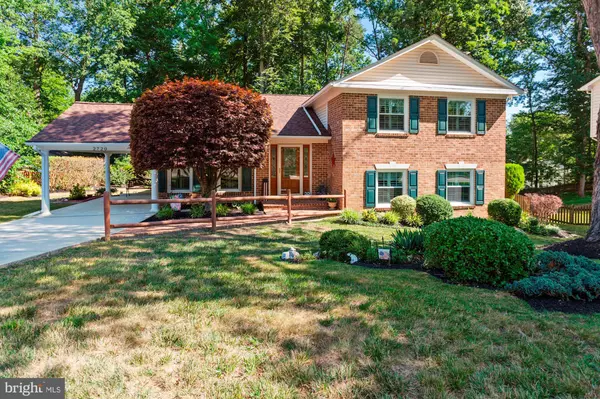$492,000
$490,000
0.4%For more information regarding the value of a property, please contact us for a free consultation.
2720 DEEPFORD DR Woodbridge, VA 22192
5 Beds
3 Baths
1,836 SqFt
Key Details
Sold Price $492,000
Property Type Single Family Home
Sub Type Detached
Listing Status Sold
Purchase Type For Sale
Square Footage 1,836 sqft
Price per Sqft $267
Subdivision Lake Ridge- Oakwood
MLS Listing ID VAPW500496
Sold Date 09/28/20
Style Split Level
Bedrooms 5
Full Baths 2
Half Baths 1
HOA Fees $58/mo
HOA Y/N Y
Abv Grd Liv Area 1,458
Originating Board BRIGHT
Year Built 1973
Annual Tax Amount $4,700
Tax Year 2020
Lot Size 0.274 Acres
Acres 0.27
Property Description
I CAN'T WAIT FOR YOU TO SEE THIS BEAUTY!> WONDERFULLY UPDATED AND PERFECTLY MAINTAINED ITS ENTIRE LIFE! > CUSTOM BRICK WALKWAY, FRONT PORCH, AND NEWER SEEDED STAINED GLASS FRONT DOOR CREATE THE PERFECT "WELCOME HOME" FOR YOU > WOOD FLOORS ENTIRE MAIN LEVEL AND STAIRWELLS> THIS CARR BUILT FLOORPLAN LIVES LIKE A CHAMP> GORGEOUS NEW WINDOWS WITH PLANTATION SHUTTERS MAKE THIS HOME SPARKLE> EAT-IN KITCHEN WITH PANTRY, UPGRADED CABINETS, CORIAN COUNTERTOPS, NEWER STAINLESS APPLIANCES, AND QUICK ACCESS TO THE CARPORT FOR GROCERY DELIVERY MAKE LIFE SO SEAMLESS HERE> A QUICK STEP OUT TO THE SUNROOM FROM THE DINING ROOM PROVIDES SPACE FOR THREE SEASON DINNERS OR QUIET TIME WITH A BOOK> DINNER ON THE DECK OVERLOOKING THE FABULOUS BACK YARD ARE ALSO OPTIONS IN YOUR FUTURE> FUTURE!> LOWER LEVEL BOASTS A HUGE FAMILY ROOM W/FIREPLACE AND BUILT-IN BOOKSHELVES>OFFICE/LEGAL BEDROOM, POWDER ROOM, AND SUNNY LAUNDRY ROOM WITH SIDE DOOR EXIT ROUND OUT THE 3RD LEVEL> THE BIG SURPRISE HERE IS THE 4TH LEVEL PARTIALLY FINISHED REC ROOM/BASEMENT A WORKROOM/CRAFT ROOM/RAINY DAY FUN ROOM FOR THAT EXTRA NEEDED SPACE!> THIS IS IT! DON'T MISS IT!
Location
State VA
County Prince William
Zoning RPC
Rooms
Other Rooms Living Room, Dining Room, Primary Bedroom, Bedroom 2, Bedroom 3, Bedroom 4, Kitchen, Basement, Bedroom 1, Sun/Florida Room, Recreation Room
Basement Combination, Daylight, Full, Partially Finished, Fully Finished, Walkout Level, Windows
Interior
Interior Features Attic/House Fan, Breakfast Area, Carpet, Ceiling Fan(s), Chair Railings, Combination Dining/Living, Crown Moldings, Dining Area, Floor Plan - Traditional, Kitchen - Eat-In, Kitchen - Table Space, Primary Bath(s), Pantry, Walk-in Closet(s), Wood Floors
Hot Water Electric
Heating Heat Pump(s)
Cooling Central A/C, Ceiling Fan(s), Heat Pump(s)
Flooring Laminated, Hardwood, Wood
Fireplaces Number 1
Fireplaces Type Gas/Propane, Insert, Mantel(s)
Equipment Built-In Microwave, Dishwasher, Disposal, Exhaust Fan, Microwave, Oven - Self Cleaning, Oven/Range - Electric, Refrigerator, Water Heater
Furnishings No
Fireplace Y
Window Features Replacement,ENERGY STAR Qualified,Double Pane,Low-E,Screens,Sliding,Vinyl Clad
Appliance Built-In Microwave, Dishwasher, Disposal, Exhaust Fan, Microwave, Oven - Self Cleaning, Oven/Range - Electric, Refrigerator, Water Heater
Heat Source Electric
Laundry Hookup
Exterior
Exterior Feature Deck(s), Porch(es), Screened, Patio(s), Brick
Garage Spaces 3.0
Fence Partially, Rear, Picket, Split Rail, Wood
Utilities Available Under Ground
Amenities Available Basketball Courts, Jog/Walk Path, Pool - Outdoor, Tennis Courts, Tot Lots/Playground, Water/Lake Privileges, Baseball Field, Boat Ramp, Club House, Common Grounds, Lake, Swimming Pool
Water Access N
View Trees/Woods
Roof Type Architectural Shingle,Asphalt
Accessibility None
Porch Deck(s), Porch(es), Screened, Patio(s), Brick
Road Frontage Public
Total Parking Spaces 3
Garage N
Building
Lot Description Landscaping, Partly Wooded, Rear Yard
Story 3
Sewer Public Sewer
Water Public
Architectural Style Split Level
Level or Stories 3
Additional Building Above Grade, Below Grade
New Construction N
Schools
Elementary Schools Antietam
Middle Schools Lake Ridge
High Schools Woodbridge
School District Prince William County Public Schools
Others
Pets Allowed N
HOA Fee Include Common Area Maintenance,Pool(s),Road Maintenance,Reserve Funds,Snow Removal,Trash
Senior Community No
Tax ID 8293-77-4580
Ownership Fee Simple
SqFt Source Assessor
Security Features Security System
Acceptable Financing FHA, Cash, VA, Conventional
Horse Property N
Listing Terms FHA, Cash, VA, Conventional
Financing FHA,Cash,VA,Conventional
Special Listing Condition Standard
Read Less
Want to know what your home might be worth? Contact us for a FREE valuation!

Our team is ready to help you sell your home for the highest possible price ASAP

Bought with Anita J Marion • United Real Estate





