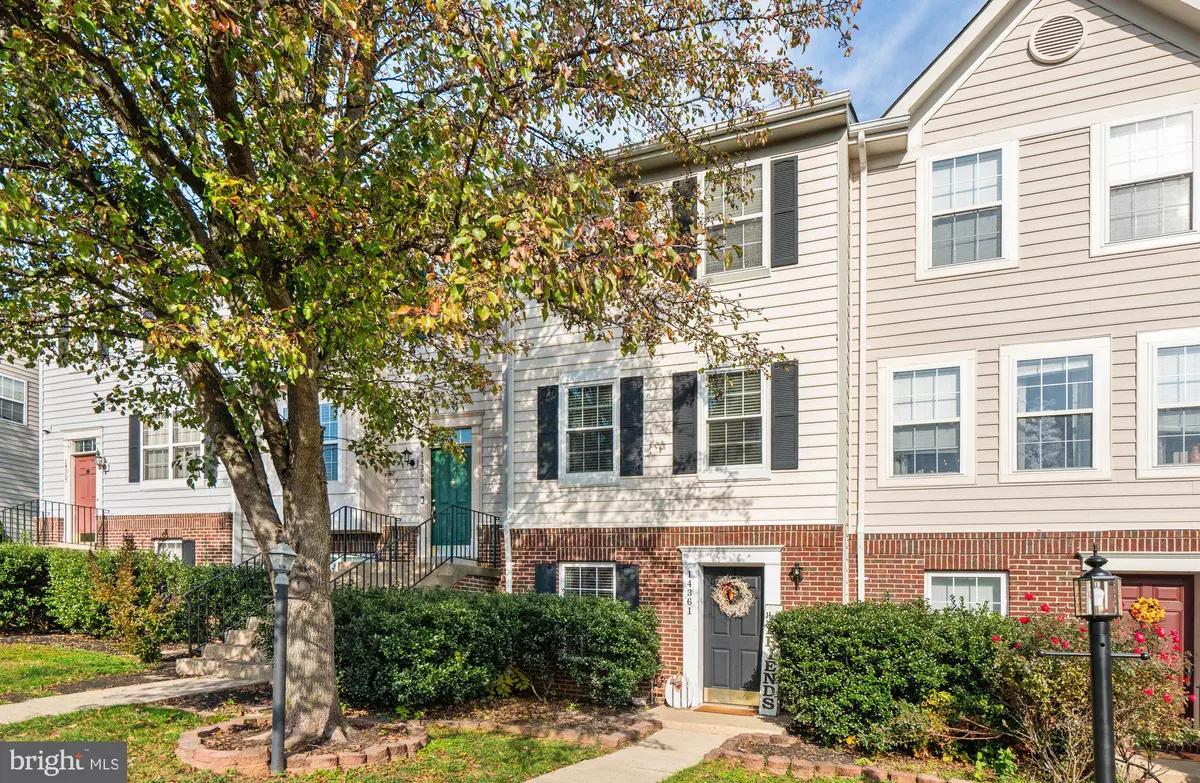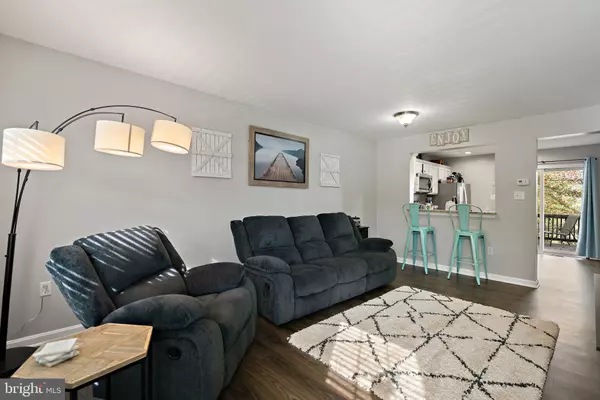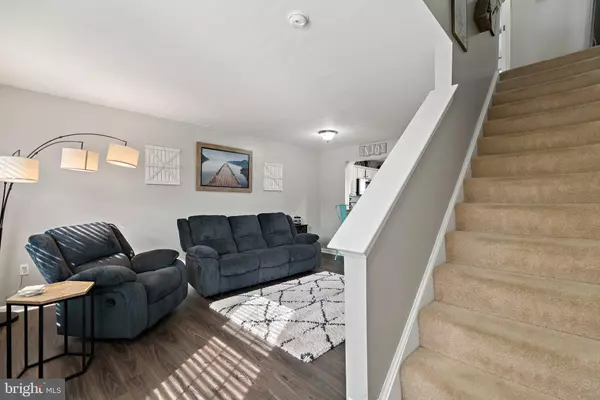$370,500
$360,000
2.9%For more information regarding the value of a property, please contact us for a free consultation.
14361 LEGEND GLEN CT Gainesville, VA 20155
3 Beds
3 Baths
1,448 SqFt
Key Details
Sold Price $370,500
Property Type Townhouse
Sub Type Interior Row/Townhouse
Listing Status Sold
Purchase Type For Sale
Square Footage 1,448 sqft
Price per Sqft $255
Subdivision Crossroads
MLS Listing ID VAPW2011776
Sold Date 01/03/22
Style Colonial
Bedrooms 3
Full Baths 2
Half Baths 1
HOA Fees $101/qua
HOA Y/N Y
Abv Grd Liv Area 992
Originating Board BRIGHT
Year Built 2002
Annual Tax Amount $3,676
Tax Year 2021
Lot Size 1,167 Sqft
Acres 0.03
Property Description
Updated townhouse in sought after Gainesville. Three finished levels including the middle level kitchen/living room area with newly installed LVP flooring and kitchen wall built-ins. Stainless steel appliances, granite countertops, and brand new LED recessed lighting in the kitchen. Lower level includes laundry room with 1 year old washer/dryer, huge family room/3rd bedroom space, half-bath, and an extra room you can make an office or playroom. Master bedroom located on upper level with excessive closet space and vaulted ceilings. Home is painted a neutral grey color throughout and back deck was re-stained 6 months ago and ready for new owners to enjoy!
Location
State VA
County Prince William
Zoning R16
Rooms
Basement Fully Finished
Interior
Interior Features Built-Ins, Carpet, Ceiling Fan(s), Upgraded Countertops
Hot Water Natural Gas
Heating Central
Cooling Central A/C
Flooring Carpet, Luxury Vinyl Plank
Equipment Built-In Microwave, Dishwasher, Disposal, Dryer, Oven/Range - Gas, Stainless Steel Appliances, Washer
Fireplace N
Appliance Built-In Microwave, Dishwasher, Disposal, Dryer, Oven/Range - Gas, Stainless Steel Appliances, Washer
Heat Source Natural Gas
Exterior
Parking On Site 2
Amenities Available Basketball Courts, Club House, Common Grounds, Pool - Outdoor, Reserved/Assigned Parking, Tennis Courts
Water Access N
Accessibility None
Garage N
Building
Story 3
Foundation Other
Sewer Public Sewer
Water Public
Architectural Style Colonial
Level or Stories 3
Additional Building Above Grade, Below Grade
New Construction N
Schools
Elementary Schools Tyler
Middle Schools Bull Run
High Schools Battlefield
School District Prince William County Public Schools
Others
Pets Allowed Y
Senior Community No
Tax ID 7397-49-5614
Ownership Fee Simple
SqFt Source Assessor
Special Listing Condition Standard
Pets Allowed No Pet Restrictions
Read Less
Want to know what your home might be worth? Contact us for a FREE valuation!

Our team is ready to help you sell your home for the highest possible price ASAP

Bought with Denise Persinger Finley • Pearson Smith Realty, LLC





