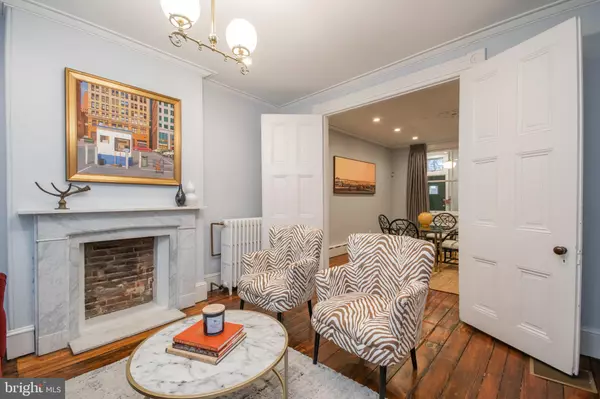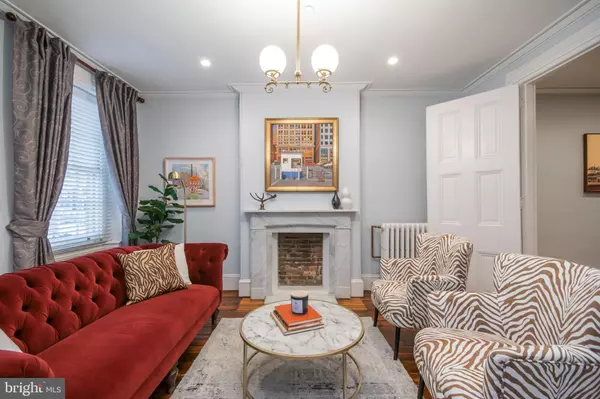$900,000
$975,000
7.7%For more information regarding the value of a property, please contact us for a free consultation.
346 S 15TH ST Philadelphia, PA 19102
6 Beds
2 Baths
3,040 SqFt
Key Details
Sold Price $900,000
Property Type Townhouse
Sub Type Interior Row/Townhouse
Listing Status Sold
Purchase Type For Sale
Square Footage 3,040 sqft
Price per Sqft $296
Subdivision Avenue Of The Arts
MLS Listing ID PAPH2043312
Sold Date 03/23/22
Style Other
Bedrooms 6
Full Baths 1
Half Baths 1
HOA Y/N N
Abv Grd Liv Area 3,040
Originating Board BRIGHT
Year Built 1910
Annual Tax Amount $9,960
Tax Year 2021
Lot Size 980 Sqft
Acres 0.02
Lot Dimensions 16.33 x 60.00
Property Description
Large brownstone behind Kimmel Center. Come see this unique, spacious, 3,000 sf historic mansion spanning four floors of generous living space. In a most desirable area, right behind the Kimmel Center on 15th Street between Pine and Spruce, this gracious property features historic architectural details and opportunities to customize for your needs.
Highlights include: a stunning great hall/family room with floor-to-ceiling windows, six bedrooms (which can also be used for home office, gym or converted to additional bathrooms), an updated kitchen and more. There is also a recently added pied a terre which would be welcome quarters for guests, in-laws or older children, or may easily be adapted to a luxurious master suite. There is also rooftop access for a potential future rooftop deck. The possibilities are unlimited.
Zoned RM-1 (Residential Multi-Family),.
Other details include marble steps and brick sidewalk, wrought iron balcony, marble vestibule and fireplaces, original French doors and wainscoting and much more. Full, bright basement and back brick pathway (iron gate with lock) to access Hicks Street behind. Also has state-of-the-art security and fire protection system. Being sold as is. Must see to appreciate.
Location
State PA
County Philadelphia
Area 19102 (19102)
Zoning RM1
Rooms
Basement Full
Main Level Bedrooms 6
Interior
Hot Water Natural Gas
Heating Hot Water
Cooling Central A/C
Flooring Wood, Carpet
Heat Source Natural Gas
Laundry None
Exterior
Water Access N
Accessibility None
Garage N
Building
Story 4
Foundation Other
Sewer Public Sewer
Water Public
Architectural Style Other
Level or Stories 4
Additional Building Above Grade, Below Grade
New Construction N
Schools
School District The School District Of Philadelphia
Others
Senior Community No
Tax ID 871400230
Ownership Fee Simple
SqFt Source Assessor
Security Features Security System
Acceptable Financing Cash, Conventional
Listing Terms Cash, Conventional
Financing Cash,Conventional
Special Listing Condition Standard
Read Less
Want to know what your home might be worth? Contact us for a FREE valuation!

Our team is ready to help you sell your home for the highest possible price ASAP

Bought with Michael D Fabrizio • RE/MAX Access





