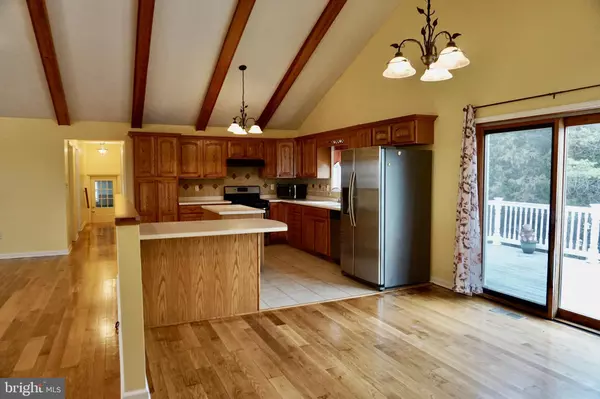$252,000
$254,900
1.1%For more information regarding the value of a property, please contact us for a free consultation.
112 MONUMENT DR Slanesville, WV 25444
3 Beds
2 Baths
1,960 SqFt
Key Details
Sold Price $252,000
Property Type Single Family Home
Sub Type Detached
Listing Status Sold
Purchase Type For Sale
Square Footage 1,960 sqft
Price per Sqft $128
Subdivision Monument Hill
MLS Listing ID WVHS113786
Sold Date 06/30/20
Style Raised Ranch/Rambler
Bedrooms 3
Full Baths 2
HOA Fees $8/ann
HOA Y/N Y
Abv Grd Liv Area 1,960
Originating Board BRIGHT
Year Built 2007
Annual Tax Amount $1,039
Tax Year 2019
Lot Size 1.560 Acres
Acres 1.56
Property Description
REDUCED PRICE AND READY FOR NEW HOME OWNERS! Exquisite mountain views and acreage come with this beautiful raised ranch home. Put your rocking chairs on the front porch and you will never want to leave! Open the front door to gleaming hardwood floors and a vaulted beamed ceiling. The large Great room is open to the Kitchen that has a separate island and bar space perfect for cooking and entertaining. Dining area is open to both the Kitchen and Great room . Master bedroom which is separate from the other rooms has a large walk in closet and a spacious Master Bath with soaking tub. On the other side of the house you will find 2 additional bedrooms , full bath and a separate Laundry room with the washer and dryer included. The hallway leads to the attached large 2 car garage. Unfinished basement ready to be finished for extra living space. Large maintenance free composite deck off the kitchen for you to enjoy the outdoors and for spring/summer entertaining. The backyard has a storage shed for all your yard tools and toys plus you will find a fish pond that adds to this home's tranquility. Hard wood floors have been redone and all new carpeting and paint throughout the home. Hurry to make an appointment to see gorgeous home!
Location
State WV
County Hampshire
Zoning 101
Rooms
Other Rooms Primary Bedroom, Bedroom 2, Kitchen, Basement, Great Room, Bathroom 1, Primary Bathroom
Basement Full
Main Level Bedrooms 3
Interior
Interior Features Carpet, Ceiling Fan(s), Combination Kitchen/Dining, Exposed Beams, Family Room Off Kitchen, Kitchen - Island, Kitchen - Table Space, Primary Bath(s), Soaking Tub, Walk-in Closet(s), Wood Floors
Hot Water Electric
Heating Heat Pump(s), Heat Pump - Oil BackUp
Cooling Central A/C, Ceiling Fan(s)
Equipment Dryer, Exhaust Fan, Microwave, Oven/Range - Gas, Range Hood, Dishwasher, Refrigerator, Stainless Steel Appliances, Washer, Water Heater
Fireplace N
Appliance Dryer, Exhaust Fan, Microwave, Oven/Range - Gas, Range Hood, Dishwasher, Refrigerator, Stainless Steel Appliances, Washer, Water Heater
Heat Source Propane - Owned
Laundry Main Floor, Washer In Unit, Dryer In Unit
Exterior
Parking Features Garage - Front Entry, Garage Door Opener
Garage Spaces 2.0
Water Access N
Accessibility None
Attached Garage 2
Total Parking Spaces 2
Garage Y
Building
Story 2
Sewer On Site Septic
Water Well
Architectural Style Raised Ranch/Rambler
Level or Stories 2
Additional Building Above Grade, Below Grade
New Construction N
Schools
Elementary Schools Call School Board
Middle Schools Call School Board
High Schools Hampshire Senior
School District Hampshire County Schools
Others
Senior Community No
Tax ID 016005100000000
Ownership Fee Simple
SqFt Source Assessor
Special Listing Condition Standard
Read Less
Want to know what your home might be worth? Contact us for a FREE valuation!

Our team is ready to help you sell your home for the highest possible price ASAP

Bought with Joanne Cembrook • RE/MAX Real Estate Group




