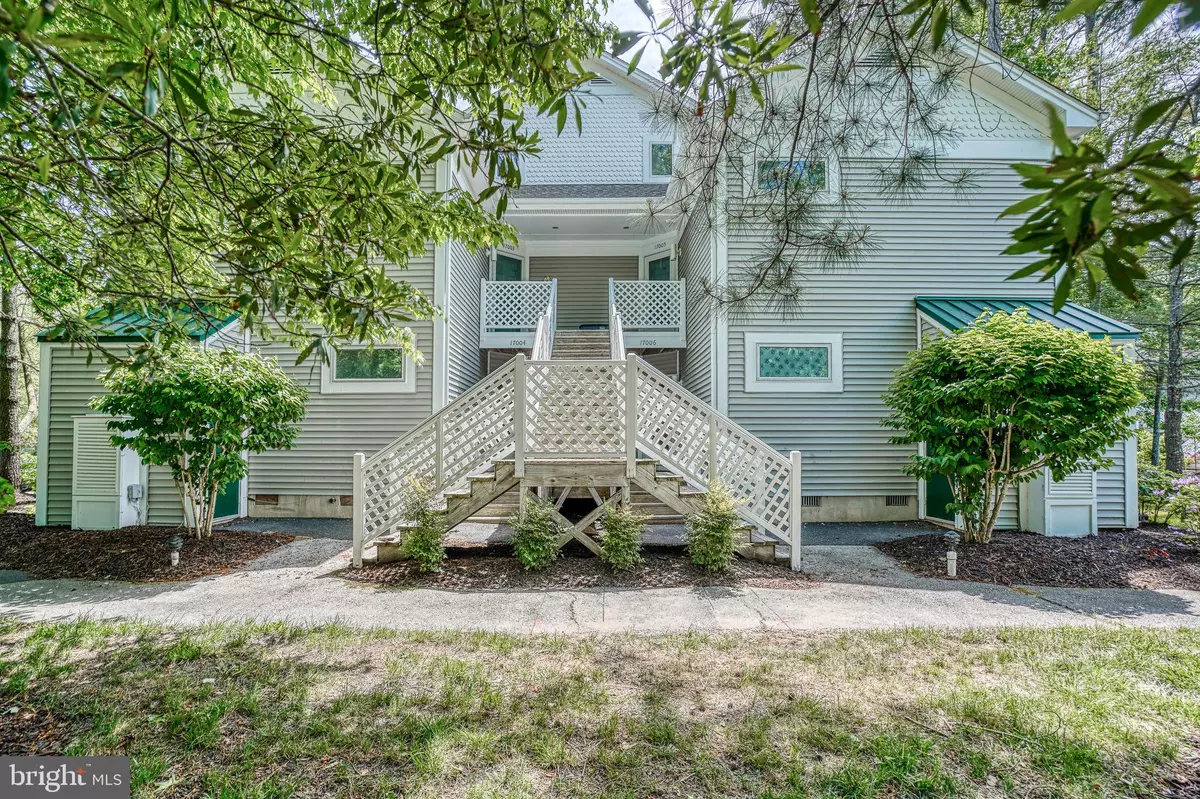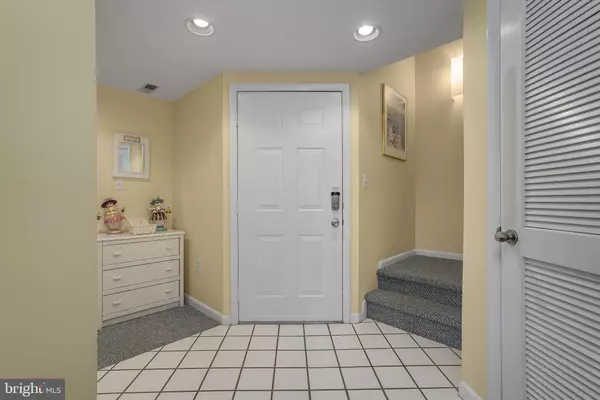$494,000
$494,000
For more information regarding the value of a property, please contact us for a free consultation.
39264 BAYBERRY CT #17005 Bethany Beach, DE 19930
3 Beds
2 Baths
988 SqFt
Key Details
Sold Price $494,000
Property Type Condo
Sub Type Condo/Co-op
Listing Status Sold
Purchase Type For Sale
Square Footage 988 sqft
Price per Sqft $500
Subdivision Sea Colony West
MLS Listing ID DESU2004346
Sold Date 11/12/21
Style Contemporary
Bedrooms 3
Full Baths 2
Condo Fees $1,200/qua
HOA Fees $206/qua
HOA Y/N Y
Abv Grd Liv Area 988
Originating Board BRIGHT
Land Lease Amount 2000.0
Land Lease Frequency Annually
Year Built 1991
Annual Tax Amount $978
Tax Year 2021
Lot Size 25.730 Acres
Acres 25.73
Lot Dimensions 0.00 x 0.00
Property Description
Don't miss out on this 2 bedroom and loft double master Veranda. Located in a private wooded location and just steps to the outdoor pool, State of the Art Fitness center and World Class Tennis Center. This home offers upgraded kitchen with granite counter, gas fireplace and wrap-a-round screen porch. Just minutes to downtown Bethany where you can enjoy fine dining, entertainment and tax free shopping. Schedule your showing today!
Location
State DE
County Sussex
Area Baltimore Hundred (31001)
Zoning HR-2
Rooms
Main Level Bedrooms 3
Interior
Interior Features Ceiling Fan(s), Combination Kitchen/Dining, Combination Dining/Living, Entry Level Bedroom, Floor Plan - Open, Kitchen - Eat-In, Upgraded Countertops
Hot Water Electric
Heating Heat Pump(s)
Cooling Central A/C
Fireplaces Number 1
Fireplaces Type Fireplace - Glass Doors
Equipment Dishwasher, Disposal, Dryer, Microwave, Oven/Range - Electric, Refrigerator, Washer
Furnishings Yes
Fireplace Y
Appliance Dishwasher, Disposal, Dryer, Microwave, Oven/Range - Electric, Refrigerator, Washer
Heat Source Electric
Exterior
Utilities Available Cable TV
Amenities Available Beach, Basketball Courts, Community Center, Exercise Room, Fitness Center, Jog/Walk Path, Hot tub, Picnic Area, Pier/Dock, Pool - Indoor, Pool - Outdoor, Recreational Center, Sauna, Tennis - Indoor, Tennis Courts, Tot Lots/Playground, Water/Lake Privileges
Water Access N
Accessibility None
Garage N
Building
Story 2
Unit Features Garden 1 - 4 Floors
Sewer Public Sewer
Water Private/Community Water
Architectural Style Contemporary
Level or Stories 2
Additional Building Above Grade, Below Grade
New Construction N
Schools
School District Indian River
Others
Pets Allowed Y
HOA Fee Include Common Area Maintenance,Insurance,High Speed Internet,Lawn Maintenance,Management,Pool(s),Recreation Facility,Road Maintenance,Snow Removal,Trash,Water
Senior Community No
Tax ID 134-17.00-48.00-17005
Ownership Land Lease
SqFt Source Assessor
Acceptable Financing Cash, Conventional
Listing Terms Cash, Conventional
Financing Cash,Conventional
Special Listing Condition Standard
Pets Allowed Number Limit
Read Less
Want to know what your home might be worth? Contact us for a FREE valuation!

Our team is ready to help you sell your home for the highest possible price ASAP

Bought with CHRISTINE TINGLE • Keller Williams Realty




