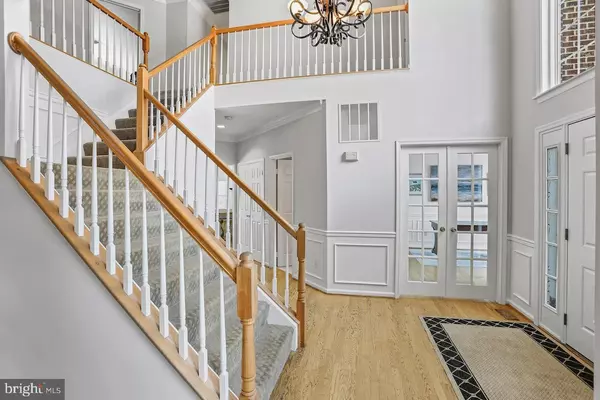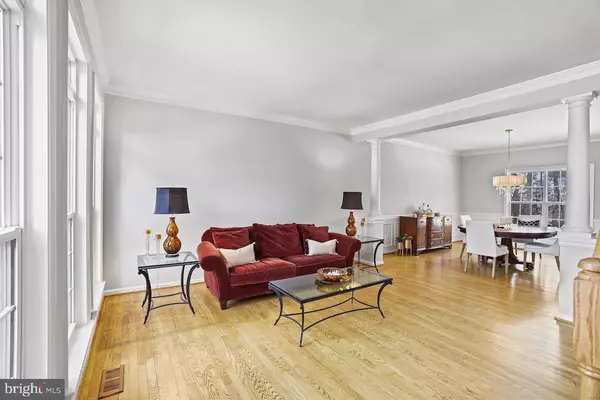$1,027,000
$950,000
8.1%For more information regarding the value of a property, please contact us for a free consultation.
43133 FLING CT Broadlands, VA 20148
4 Beds
4 Baths
4,054 SqFt
Key Details
Sold Price $1,027,000
Property Type Single Family Home
Sub Type Detached
Listing Status Sold
Purchase Type For Sale
Square Footage 4,054 sqft
Price per Sqft $253
Subdivision Broadlands
MLS Listing ID VALO2016136
Sold Date 03/18/22
Style Colonial
Bedrooms 4
Full Baths 3
Half Baths 1
HOA Fees $84/mo
HOA Y/N Y
Abv Grd Liv Area 2,880
Originating Board BRIGHT
Year Built 1996
Annual Tax Amount $8,297
Tax Year 2021
Lot Size 0.320 Acres
Acres 0.32
Property Description
Imagine living in this gorgeous brick home with over 4000 square feet on three fully finished levels, perched on a 1/3 acre, on a quiet cul-de-sac, in the highly sought after Broadlands neighborhood! You will love the beautiful landscape, fresh paint, meticulous attention to detail, and numerous upgrades in this home in the heart of Ashburn. Gorgeous outdoor space includes a large deck offering plenty of room for outdoor seating, grilling, dining, and entertaining overlooking the expansive backyard oasis with privacy provided by the mature landscaping and tree line. Clearly no detail is left unturned in this home within the renowned Hillside-Eagle Ridge-Briar Woods pyramid.
This home welcomes you with a soaring two-story foyer flanked on the left by a spacious living room, offering plenty of space to entertain groups of all sizes and a home office to the right with glass doors for a quiet working space. As you continue into the kitchen, it is well appointed with center island for casual dining, white cabinetry, marble/granite countertops, and stainless steel appliances plus an adjacent formal dining room. Just off the kitchen, is the family room with a cozy wood burning, white brick fireplace and vaulted ceiling with skylights.
Upstairs you will find the master bedroom with vaulted ceiling, spacious walk-in closet, and luxurious en suite spa-like bathroom featuring a walk-in shower with glass door, soaking tub, and brand-new flooring (2022) and vanity (2022) with two sinks.
But dont stop there as you continue on, you will find three more large bedrooms and full bath, perfect for children and guests.
The fully finished basement offers endless opportunities for entertaining family and friends, with space for watching the big game or the latest blockbuster along with space for game tables. This space includes the homes third full bathroom plus a large room worthy of a home gym, media room, or fifth bedroom. Additional storage space is found on this level.
Incredible Broadlands amenities and low HOA only $84/month includes miles of walking/biking trails, 3 pools, basketball, tennis, community events and concerts, and lots of tot lots! Close to all major commuter routes, Dulles Airport, Dulles Greenway, Rt. 28 and Rt. 7. Only 2 miles to future Silver Line Metro. MUST SEE!!
Location
State VA
County Loudoun
Zoning 04
Rooms
Basement Fully Finished
Interior
Interior Features Carpet, Ceiling Fan(s), Dining Area, Floor Plan - Open, Window Treatments, Wood Floors, Kitchen - Gourmet
Hot Water Natural Gas
Heating Forced Air
Cooling Ceiling Fan(s), Central A/C
Flooring Carpet, Hardwood
Fireplaces Number 1
Fireplaces Type Screen
Equipment Cooktop, Dishwasher, Disposal, Dryer, Icemaker, Oven - Wall, Refrigerator, Washer
Fireplace Y
Appliance Cooktop, Dishwasher, Disposal, Dryer, Icemaker, Oven - Wall, Refrigerator, Washer
Heat Source Natural Gas
Exterior
Parking Features Garage - Front Entry, Garage Door Opener
Garage Spaces 4.0
Amenities Available Basketball Courts, Club House, Common Grounds, Jog/Walk Path, Meeting Room, Picnic Area, Pool - Outdoor, Tennis Courts, Tot Lots/Playground
Water Access N
View Garden/Lawn, Trees/Woods
Roof Type Shingle
Accessibility None
Attached Garage 2
Total Parking Spaces 4
Garage Y
Building
Story 3
Foundation Other
Sewer Public Sewer
Water Public
Architectural Style Colonial
Level or Stories 3
Additional Building Above Grade, Below Grade
Structure Type Dry Wall
New Construction N
Schools
Elementary Schools Hillside
Middle Schools Eagle Ridge
High Schools Briar Woods
School District Loudoun County Public Schools
Others
HOA Fee Include Common Area Maintenance,Management,Pool(s),Recreation Facility,Road Maintenance,Reserve Funds,Snow Removal,Taxes,Trash
Senior Community No
Tax ID 119463184000
Ownership Fee Simple
SqFt Source Assessor
Security Features Security System,Main Entrance Lock,Smoke Detector
Special Listing Condition Standard
Read Less
Want to know what your home might be worth? Contact us for a FREE valuation!

Our team is ready to help you sell your home for the highest possible price ASAP

Bought with John Kundrat • EXP Realty, LLC




