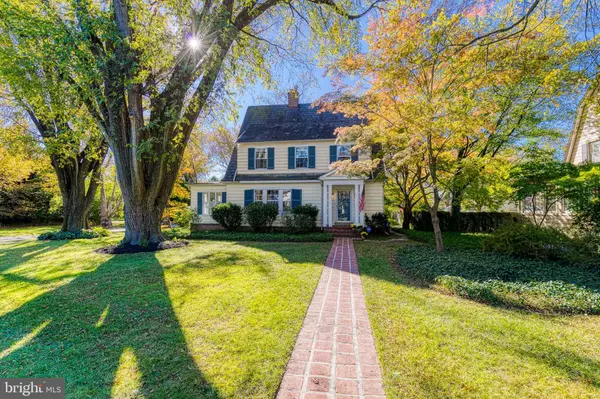$525,000
$525,000
For more information regarding the value of a property, please contact us for a free consultation.
307 GITTINGS AVE Baltimore, MD 21212
5 Beds
3 Baths
2,438 SqFt
Key Details
Sold Price $525,000
Property Type Single Family Home
Sub Type Detached
Listing Status Sold
Purchase Type For Sale
Square Footage 2,438 sqft
Price per Sqft $215
Subdivision Cedarcroft Historic District
MLS Listing ID MDBA2016262
Sold Date 01/12/22
Style Colonial
Bedrooms 5
Full Baths 1
Half Baths 2
HOA Fees $7/ann
HOA Y/N Y
Abv Grd Liv Area 2,438
Originating Board BRIGHT
Year Built 1922
Annual Tax Amount $8,095
Tax Year 2021
Lot Size 0.277 Acres
Acres 0.28
Property Description
Beautiful home located in the historic neighborhood of Cedarcroft. Walk through the front door to a large light filled foyer followed by a beautiful staircase makes for a stunning first impression. The sizeable Livingroom with fireplace is a wonderful place to entertain family and friends. Just off the Livingroom is a sunroom with wrap around windows. This space can serve as an additional den or the perfect spot to sip your morning coffee! A spacious Dining Room with large windows allows for beautiful views to the back yard. The kitchen has a gas stove and updated quartz countertops. There are four nicely sized bedrooms on the second floor. The fifth bedroom and additional sitting area is located on the third floor. Partially finished lower level allows for more living space and plenty of storage. A 2-car garage is a great asset to this property. Enjoy evenings outside on a lovely patio in your beautifully landscaped yard. After dinner take a walk to a local ice cream or coffee shops in the neighborhood.
Location
State MD
County Baltimore City
Zoning R-1-E
Rooms
Other Rooms Living Room, Dining Room, Primary Bedroom, Sitting Room, Bedroom 2, Bedroom 3, Bedroom 4, Bedroom 5, Kitchen, Den, Foyer, Laundry, Recreation Room, Storage Room, Bathroom 1, Half Bath
Basement Partially Finished
Interior
Interior Features Carpet, Ceiling Fan(s), Chair Railings, Dining Area, Tub Shower, Wood Floors, Formal/Separate Dining Room
Hot Water Natural Gas
Heating Radiator
Cooling Central A/C, Window Unit(s), Ceiling Fan(s)
Flooring Hardwood, Carpet
Fireplaces Number 1
Equipment Built-In Microwave, Dishwasher, Oven/Range - Gas, Refrigerator, Stainless Steel Appliances, Washer
Appliance Built-In Microwave, Dishwasher, Oven/Range - Gas, Refrigerator, Stainless Steel Appliances, Washer
Heat Source Natural Gas
Exterior
Parking Features Garage - Rear Entry
Garage Spaces 5.0
Water Access N
Roof Type Slate
Accessibility None
Total Parking Spaces 5
Garage Y
Building
Story 4
Foundation Permanent
Sewer Public Sewer
Water Public
Architectural Style Colonial
Level or Stories 4
Additional Building Above Grade, Below Grade
New Construction N
Schools
School District Baltimore City Public Schools
Others
Senior Community No
Tax ID 0327665081 004
Ownership Fee Simple
SqFt Source Assessor
Special Listing Condition Standard
Read Less
Want to know what your home might be worth? Contact us for a FREE valuation!

Our team is ready to help you sell your home for the highest possible price ASAP

Bought with James M. Baldwin • Compass





