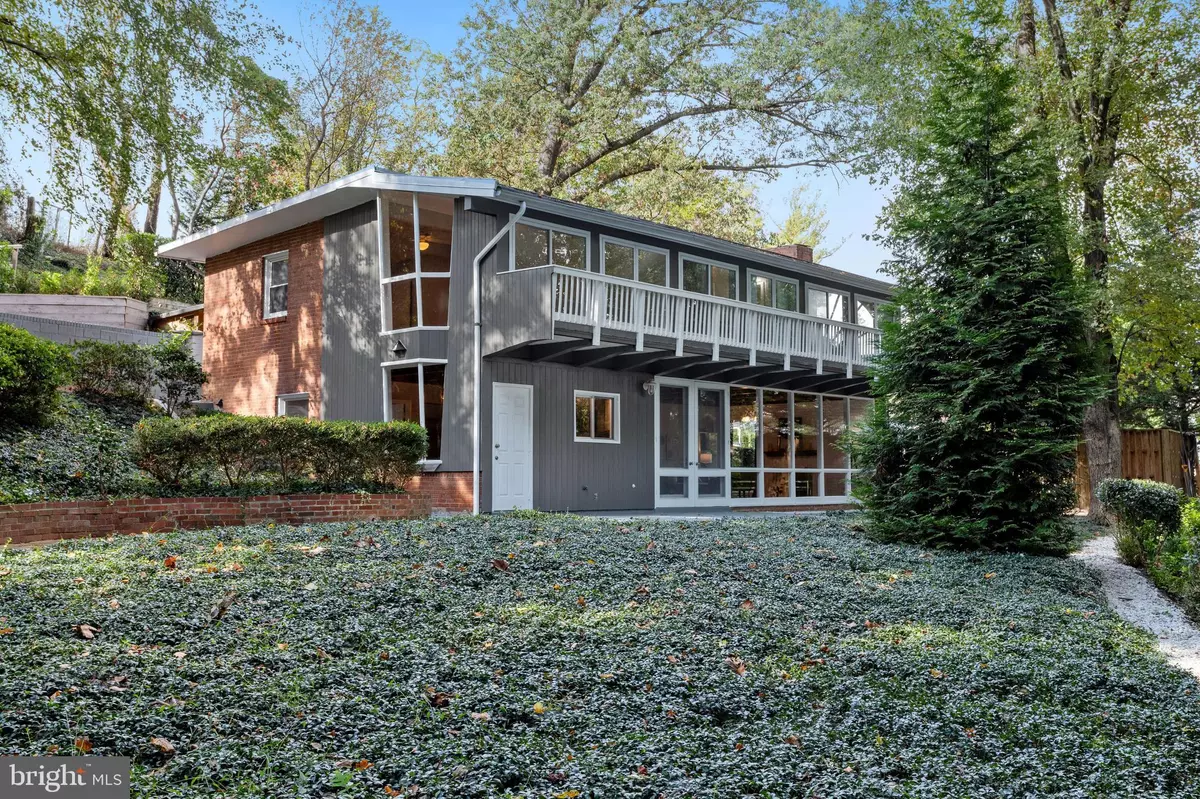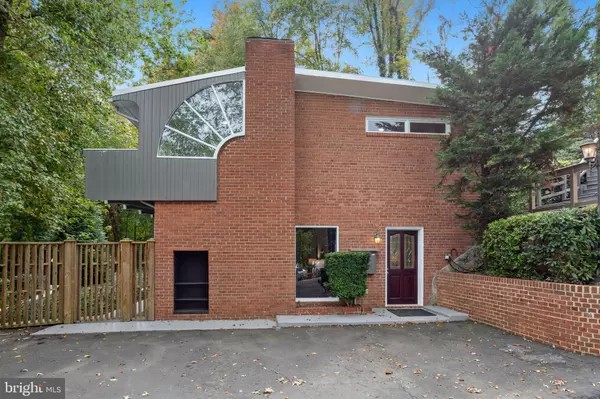$975,000
$875,000
11.4%For more information regarding the value of a property, please contact us for a free consultation.
5837 BISCAYNE DR Alexandria, VA 22303
3 Beds
3 Baths
2,396 SqFt
Key Details
Sold Price $975,000
Property Type Single Family Home
Sub Type Detached
Listing Status Sold
Purchase Type For Sale
Square Footage 2,396 sqft
Price per Sqft $406
Subdivision Huntington
MLS Listing ID VAFX2026630
Sold Date 11/29/21
Style Mid-Century Modern
Bedrooms 3
Full Baths 3
HOA Y/N N
Abv Grd Liv Area 2,396
Originating Board BRIGHT
Year Built 1954
Annual Tax Amount $6,544
Tax Year 2021
Lot Size 0.483 Acres
Acres 0.48
Property Description
CONTRACT ACCEPTED. OPEN HOUSE CANCELLED. Rarely-available 3-bed, 3-bath Mid-Century single family home quietly nestled in Huntington on two lots (half-acre) and backing to wooded area! No HOA! Gleaming hardwood floors and floor-to-ceiling windows welcome you to the light-filled open layout main level. Cozy up by the wood-burning family room fireplace with white brick surround and gorgeous exposed wood beams or step outside to your private patio for evening relaxation overlooking the periwinkle garden and mature trees. Spacious Chefs kitchen offers beautiful wood cabinets, granite countertops, stainless steel appliances and eat-in breakfast area, perfect for a morning coffee! Full bath, laundry room and sitting area are conveniently located on main level. Head upstairs to the large owner's suite with hardwood floors, ample closet space, en-suite bath and separate sitting area. Custom architectural details on the upper level include oversized windows, curved accent windows and a second-level balcony that extends the length of the home! Two additional generously-sized bedrooms, second full bath and separate exterior entrance complete the upper level. This double lot yard (lots 108A and 108B) is truly one-of-a-kind, with mature landscaping, paved walking paths, benches for bird-watching, fencing, custom built-in brick grill for outdoor cooking, and large tool shed with power, perfect for woodworking or an outdoor project! Long main driveway offers parking for 10+ cars plus space for an additional 4+ cars on the second driveway below (second driveway is to the right of the string adjacent to the neighbor's driveway). Plenty of space for a possible detached garage. New AC and gas furnace (2021)! Just 5-min walk via staircase/path at end of street (pending construction) to Huntington metro (yellow line) or Mt. Eagle Park (playground, sports field and picnic area). Less than 10-min to enjoy all the restaurants, shopping and nightlife that Old Town Alexandria has to offer. Don't miss this!
Location
State VA
County Fairfax
Zoning 180
Interior
Interior Features Breakfast Area, Ceiling Fan(s), Dining Area, Exposed Beams, Family Room Off Kitchen, Floor Plan - Open, Kitchen - Gourmet, Recessed Lighting, Upgraded Countertops, Wood Floors
Hot Water Electric
Heating Forced Air
Cooling Central A/C
Flooring Wood, Tile/Brick
Fireplaces Number 1
Fireplaces Type Wood
Equipment Built-In Microwave, Dishwasher, Disposal, Dryer, Refrigerator, Washer, Oven/Range - Electric
Fireplace Y
Appliance Built-In Microwave, Dishwasher, Disposal, Dryer, Refrigerator, Washer, Oven/Range - Electric
Heat Source Natural Gas
Exterior
Exterior Feature Balcony, Patio(s)
Garage Spaces 10.0
Water Access N
View Trees/Woods
Accessibility None
Porch Balcony, Patio(s)
Total Parking Spaces 10
Garage N
Building
Story 2
Foundation Slab
Sewer Public Sewer
Water Public
Architectural Style Mid-Century Modern
Level or Stories 2
Additional Building Above Grade, Below Grade
New Construction N
Schools
Elementary Schools Cameron
Middle Schools Twain
High Schools Edison
School District Fairfax County Public Schools
Others
Senior Community No
Tax ID 0831 09 0108A
Ownership Fee Simple
SqFt Source Estimated
Special Listing Condition Standard
Read Less
Want to know what your home might be worth? Contact us for a FREE valuation!

Our team is ready to help you sell your home for the highest possible price ASAP

Bought with Pierce Tracy • Urban Living Real Estate, LLC




