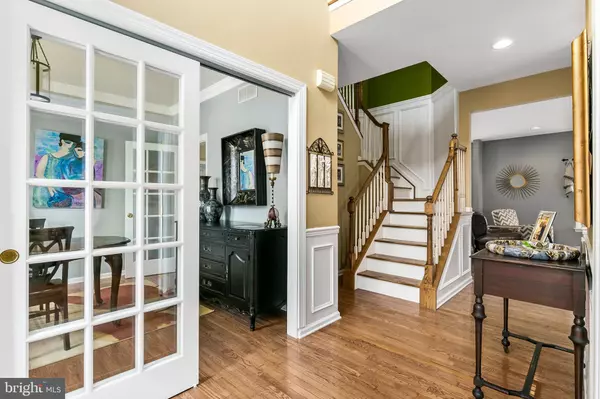$400,000
$400,000
For more information regarding the value of a property, please contact us for a free consultation.
50 HARPER BLVD Riverside, NJ 08075
4 Beds
3 Baths
2,514 SqFt
Key Details
Sold Price $400,000
Property Type Single Family Home
Sub Type Detached
Listing Status Sold
Purchase Type For Sale
Square Footage 2,514 sqft
Price per Sqft $159
Subdivision Forest Hills
MLS Listing ID NJBL371512
Sold Date 06/29/20
Style Colonial
Bedrooms 4
Full Baths 2
Half Baths 1
HOA Y/N N
Abv Grd Liv Area 2,514
Originating Board BRIGHT
Year Built 2001
Annual Tax Amount $12,406
Tax Year 2019
Lot Size 0.290 Acres
Acres 0.29
Lot Dimensions 0.00 x 0.00
Property Description
Welcome to your Summer Oasis in one of South Jersey s most desirable neighborhoods, Forest Hills. This home has everything you need and then some! Head in through the front door into the two-story foyer. To the right you have a formal sitting room, clad in wainscoting, closed off with lovely French doors for privacy. To the left of the foyer you will find your formal dining room with sliding glass French doors. Either room can be turned into a study, playroom, office - whatever you desire! The stylish kitchen has been recently updated with granite countertops, cherry wood cabinets, stainless steel appliances, an island with seating and an open concept that flows into the main living room. The living room is full of natural light, and can be cozied up with the gas fireplace. The large laundry room and an updated powder room round off the first floor. Head up the stairs to the second floor, where you ll find a light and airy flow from bedroom to bedroom. Head through the double doors the large master bedroom with his and hers closets and a large master bathroom with double vanity and updated fixtures. The second full bathroom on this level has been freshly painted and has newer fixtures as well. Every bedroom has a ceiling fan and plenty of room to grow with ample closet space. Heading back downstairs, all the way down, is your HUGE finished basement. The options are endless in this finished space. Now, the Grande Finale has to be the amazing backyard. The in ground pool this summer will provide infinite entertainment for everyone, while you re BBQ ing up a storm on the oversized concrete patio. The backyard is fully fenced in and wooded, so you have a good amount of privacy. Nearby parks include Pennington Park, Faunce Street Playground and Laurel Run Park. You re also within minutes of ShopRite, Home Depot, Chick-Fil-A, Starbucks and so much more! Don t forget about the large attached two-car garage! Make your appointment to see this beauty today!
Location
State NJ
County Burlington
Area Delran Twp (20310)
Zoning RESIDENTIAL
Rooms
Other Rooms Living Room, Dining Room, Primary Bedroom, Bedroom 2, Bedroom 3, Bedroom 4, Kitchen, Family Room
Basement Fully Finished
Interior
Heating Forced Air
Cooling Central A/C
Flooring Hardwood, Vinyl, Carpet
Fireplaces Number 1
Fireplaces Type Gas/Propane
Fireplace Y
Heat Source Natural Gas
Exterior
Parking Features Garage - Front Entry, Inside Access
Garage Spaces 6.0
Fence Wood
Water Access N
Accessibility None
Attached Garage 2
Total Parking Spaces 6
Garage Y
Building
Story 2
Sewer Public Sewer
Water Public
Architectural Style Colonial
Level or Stories 2
Additional Building Above Grade, Below Grade
New Construction N
Schools
School District Delran Township Public Schools
Others
Senior Community No
Tax ID 10-00065 04-00008
Ownership Fee Simple
SqFt Source Assessor
Special Listing Condition Standard
Read Less
Want to know what your home might be worth? Contact us for a FREE valuation!

Our team is ready to help you sell your home for the highest possible price ASAP

Bought with Robert J Millaway • EXP Realty, LLC




