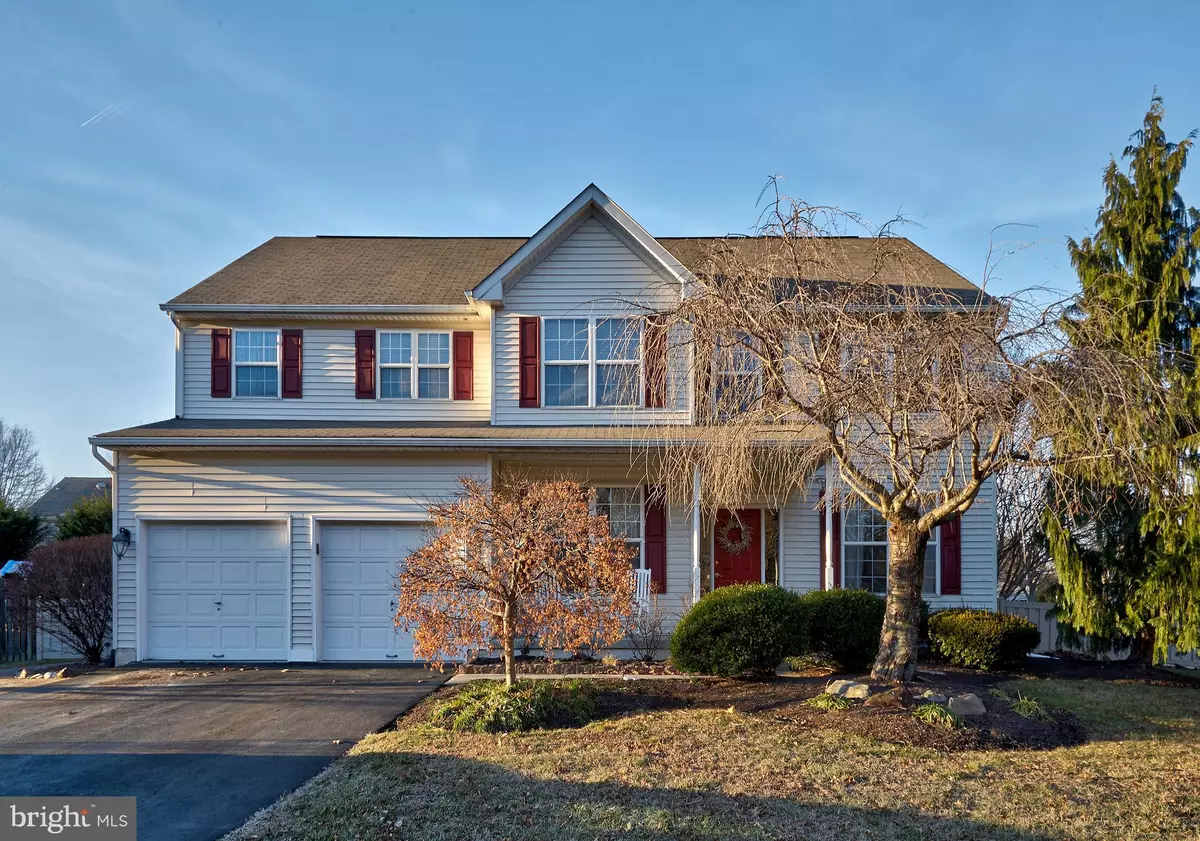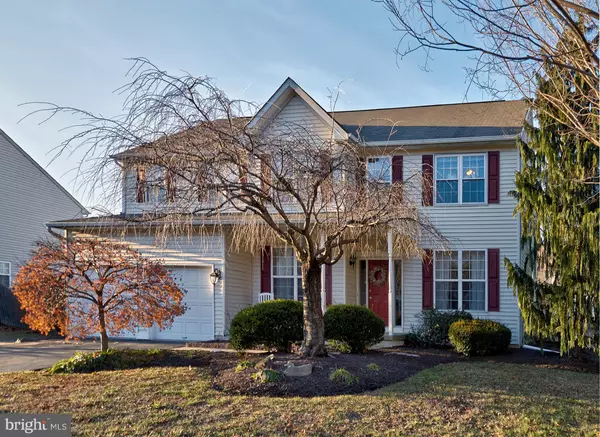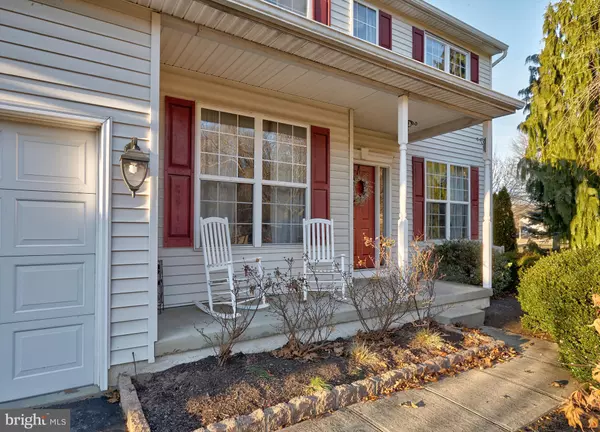$375,000
$390,000
3.8%For more information regarding the value of a property, please contact us for a free consultation.
4 SULLIVAN CT Roebling, NJ 08554
4 Beds
3 Baths
2,702 SqFt
Key Details
Sold Price $375,000
Property Type Single Family Home
Sub Type Detached
Listing Status Sold
Purchase Type For Sale
Square Footage 2,702 sqft
Price per Sqft $138
Subdivision Golden Gate
MLS Listing ID NJBL365922
Sold Date 06/24/20
Style Colonial
Bedrooms 4
Full Baths 2
Half Baths 1
HOA Y/N N
Abv Grd Liv Area 2,702
Originating Board BRIGHT
Year Built 2000
Annual Tax Amount $9,185
Tax Year 2019
Lot Size 10,080 Sqft
Acres 0.23
Lot Dimensions 105.00 x 96.00
Property Description
GOLD HOME! Lovely 4 bedroom, 2.5 bath colonial style home located in one of Florence Township's most desirable communities, Golden Gate! Open, airy and spacious first level with hardwood flooring in two story foyer, living and dining room. Custom molding throughout. Eat-in kitchen is perfect for entertaining and consists of maple cabinetry, center island for additional seating, granite countertops, stainless steel appliance package, tiled backsplash and flooring, a pantry and coffee bar area. The kitchen also boasts a breakfast area complete with access to the fenced-in yard and a view of the inground pool, custom 2-tier paver patio with built-in grill and seating. The oversized great room is impressive with cathedral ceiling, ceramic flooring and custom window treatments. The first level also offers an office/playroom, laundry room and half bath. Access the second level via the wrought iron railing staircase. The master bedroom suite has custom crown molding, a tray ceiling, large walk-in closet and an updated master bath with dual sinks. The second floor also offers three additional bedrooms and a full bathroom. Finished basement and a two-car garage with plenty of room for storage completes this home. Conveniently located next to Route 130, NJ Turnpike, I-295 and close to many shopping centers and restaurants. All this plus the seller is providing a one year home warranty for added peace of mind.
Location
State NJ
County Burlington
Area Florence Twp (20315)
Zoning RESIDENTIAL
Rooms
Other Rooms Living Room, Dining Room, Primary Bedroom, Bedroom 2, Bedroom 3, Bedroom 4, Kitchen, Family Room, Basement, Laundry, Office
Basement Fully Finished
Interior
Interior Features Breakfast Area, Bar, Carpet, Crown Moldings, Dining Area, Family Room Off Kitchen, Kitchen - Eat-In, Primary Bath(s), Pantry, Walk-in Closet(s), Wood Floors
Heating Central
Cooling Central A/C
Flooring Hardwood, Ceramic Tile
Fireplaces Number 1
Fireplaces Type Gas/Propane
Equipment Built-In Range, Dryer, Dishwasher, Stainless Steel Appliances, Stove, Washer
Fireplace Y
Appliance Built-In Range, Dryer, Dishwasher, Stainless Steel Appliances, Stove, Washer
Heat Source Natural Gas
Laundry Main Floor
Exterior
Parking Features Garage - Front Entry, Inside Access
Garage Spaces 2.0
Utilities Available Cable TV, Natural Gas Available, Sewer Available, Water Available
Water Access N
Roof Type Shingle
Accessibility None
Attached Garage 2
Total Parking Spaces 2
Garage Y
Building
Story 2
Sewer Public Sewer
Water Public
Architectural Style Colonial
Level or Stories 2
Additional Building Above Grade, Below Grade
Structure Type 2 Story Ceilings,9'+ Ceilings,Cathedral Ceilings
New Construction N
Schools
Elementary Schools Roebling School
Middle Schools Riverfront School
High Schools Florence Township Memorial
School District Florence Township Public Schools
Others
Senior Community No
Tax ID 15-00143 06-00002
Ownership Fee Simple
SqFt Source Assessor
Acceptable Financing Cash, Conventional, FHA, VA
Horse Property N
Listing Terms Cash, Conventional, FHA, VA
Financing Cash,Conventional,FHA,VA
Special Listing Condition Standard
Read Less
Want to know what your home might be worth? Contact us for a FREE valuation!

Our team is ready to help you sell your home for the highest possible price ASAP

Bought with Diane Marie Carey-Stranko • Weidel Realtors-Bordentown





