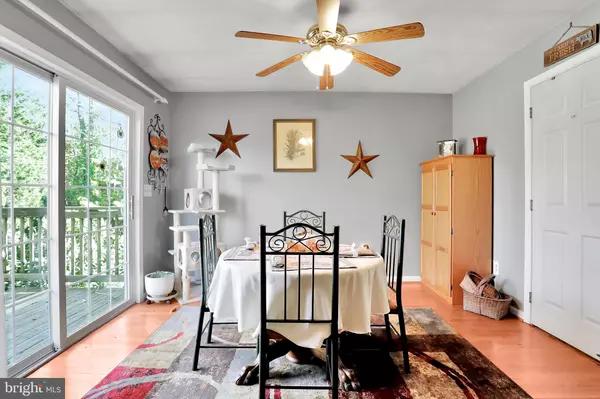$264,900
$264,900
For more information regarding the value of a property, please contact us for a free consultation.
512 SALVATION RD Martinsburg, WV 25405
3 Beds
2 Baths
1,673 SqFt
Key Details
Sold Price $264,900
Property Type Single Family Home
Sub Type Detached
Listing Status Sold
Purchase Type For Sale
Square Footage 1,673 sqft
Price per Sqft $158
Subdivision None Available
MLS Listing ID WVBE2003428
Sold Date 02/25/22
Style Ranch/Rambler
Bedrooms 3
Full Baths 2
HOA Y/N N
Abv Grd Liv Area 1,673
Originating Board BRIGHT
Year Built 2005
Annual Tax Amount $1,201
Tax Year 2021
Lot Size 1.500 Acres
Acres 1.5
Property Description
Price Reduced. MOTIVATED Seller...Relocating. Seller will consider all Reasonable offers.
Schedule your appointment to see this hidden jewel! This Ranch home is Situated on 1.5 unrestricted acres and surrounded by beautiful, mature trees. This single level living home has a New roof 2021, Covered Front Porch and a Fantastic deck to spend hours enjoying the outdoors .
The large family room features a gas fire place and is sure to be the main gathering place of the home. The Main Bedroom Suite boasts a private bathroom and large walk-in closet. There are also two additional bedrooms and a Full Hall bathroom, kitchen w/large pantry and a separate dining area , large laundry room & Oversize 1 car garage. Storage building has electric and a pre-wired home generator.
Road Maintenance Agreement, $200 paid annually. Propane tank is leased. Storage Trailer does not convey .
Location
State WV
County Berkeley
Zoning 101
Rooms
Main Level Bedrooms 3
Interior
Interior Features Carpet, Ceiling Fan(s), Combination Kitchen/Dining, Combination Kitchen/Living, Dining Area, Entry Level Bedroom, Floor Plan - Traditional, Kitchen - Table Space, Pantry, Primary Bath(s), Tub Shower, Walk-in Closet(s), Window Treatments, Wood Floors, Other
Hot Water Electric
Heating Baseboard - Electric, Other
Cooling Window Unit(s)
Flooring Carpet, Laminated, Wood
Fireplaces Number 1
Fireplaces Type Gas/Propane
Equipment Dishwasher, Dryer - Electric, Refrigerator, Stove, Washer, Icemaker
Fireplace Y
Appliance Dishwasher, Dryer - Electric, Refrigerator, Stove, Washer, Icemaker
Heat Source Electric, Propane - Leased
Laundry Main Floor, Has Laundry
Exterior
Exterior Feature Deck(s), Porch(es), Roof
Parking Features Garage - Front Entry, Oversized
Garage Spaces 1.0
Utilities Available Phone Available, Cable TV Available, Propane, Electric Available, Sewer Available
Water Access N
View Mountain, Trees/Woods
Roof Type Shingle
Street Surface Gravel,Dirt
Accessibility None
Porch Deck(s), Porch(es), Roof
Road Frontage Road Maintenance Agreement
Attached Garage 1
Total Parking Spaces 1
Garage Y
Building
Lot Description Backs to Trees, Cleared, Cul-de-sac, Landscaping, Partly Wooded
Story 1
Foundation Crawl Space
Sewer On Site Septic
Water Well
Architectural Style Ranch/Rambler
Level or Stories 1
Additional Building Above Grade, Below Grade
New Construction N
Schools
Elementary Schools Berkeley Heights
Middle Schools Martinsburg South
High Schools Martinsburg
School District Berkeley County Schools
Others
Pets Allowed Y
HOA Fee Include Road Maintenance
Senior Community No
Tax ID 01 6005500020000
Ownership Fee Simple
SqFt Source Assessor
Acceptable Financing Conventional, Cash, FHA, USDA, VA
Listing Terms Conventional, Cash, FHA, USDA, VA
Financing Conventional,Cash,FHA,USDA,VA
Special Listing Condition Standard
Pets Allowed No Pet Restrictions
Read Less
Want to know what your home might be worth? Contact us for a FREE valuation!

Our team is ready to help you sell your home for the highest possible price ASAP

Bought with Susan Wathen • EXP Realty, LLC




