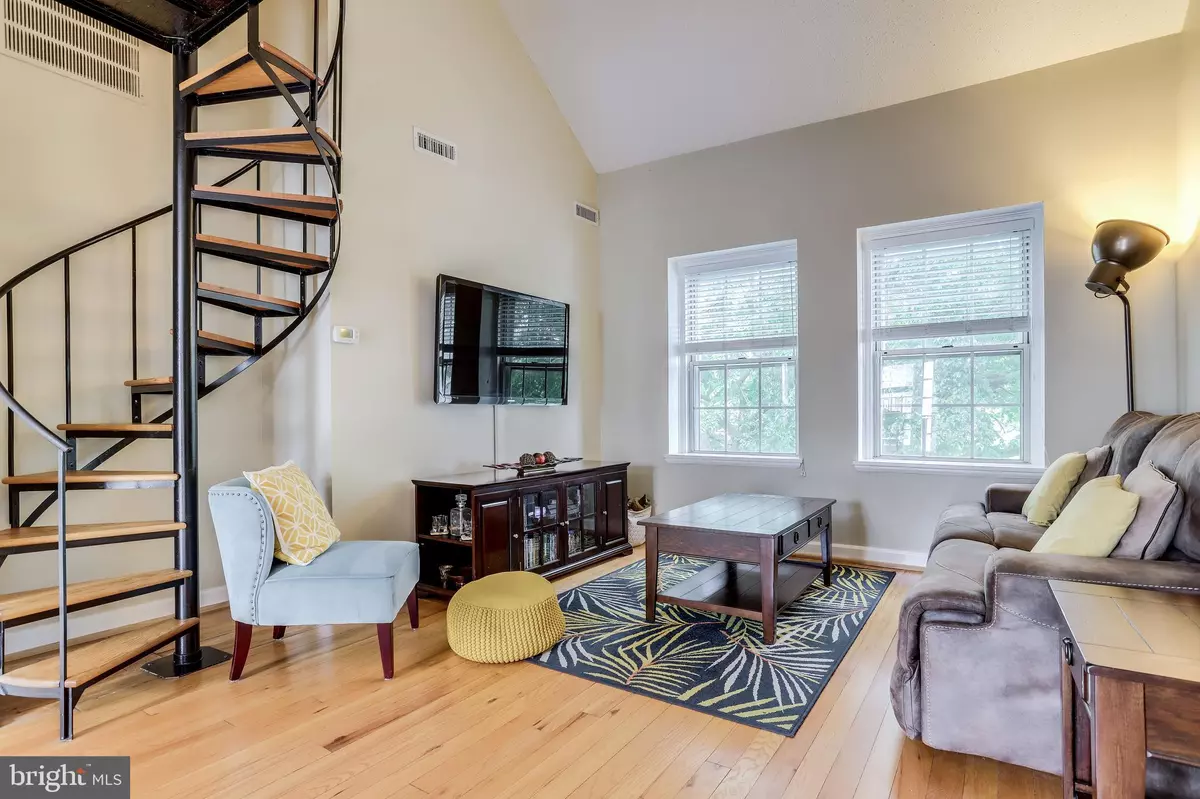$429,500
$425,000
1.1%For more information regarding the value of a property, please contact us for a free consultation.
2818 S ABINGDON ST #C2 Arlington, VA 22206
2 Beds
1 Bath
1,238 SqFt
Key Details
Sold Price $429,500
Property Type Condo
Sub Type Condo/Co-op
Listing Status Sold
Purchase Type For Sale
Square Footage 1,238 sqft
Price per Sqft $346
Subdivision Fairlington Villages
MLS Listing ID VAAR163322
Sold Date 07/15/20
Style Traditional
Bedrooms 2
Full Baths 1
Condo Fees $385/mo
HOA Y/N N
Abv Grd Liv Area 1,238
Originating Board BRIGHT
Year Built 1944
Annual Tax Amount $3,574
Tax Year 2019
Property Description
Welcome home! This beautiful, sunny, two level end unit in Fairlington checks all the boxes! The open living space on the main level has hardwood flooring, cathedral ceiling in the living room, renovated kitchen with granite counters, stainless appliances, and new cabinets and a private balcony perfect for dining al fresco! The main level is also home to two bedrooms, a renovated full bathroom, and laundry. The master bedroom is in the front of the unit and has three windows offering an abundance of light and space! The spiral staircase takes you upstairs to the loft that overlooks the living room. This space is very versatile and perfect for a home office, guest bedroom space, workout room or family room. The options are endless. Fairlington offers many amenities including outdoor pools, tennis courts, trails, playgrounds and more. Conveniently located just off Rte 7, 395, and very close to Shirlington shops and restaurants. Don't miss this one!
Location
State VA
County Arlington
Zoning RA14-26
Rooms
Other Rooms Living Room, Dining Room, Bedroom 2, Kitchen, Bedroom 1, Loft
Main Level Bedrooms 2
Interior
Interior Features Floor Plan - Open, Spiral Staircase
Hot Water Electric
Heating Heat Pump(s)
Cooling Heat Pump(s)
Flooring Hardwood
Equipment Built-In Microwave, Dryer, Washer, Disposal, Refrigerator, Icemaker, Stove
Appliance Built-In Microwave, Dryer, Washer, Disposal, Refrigerator, Icemaker, Stove
Heat Source Electric
Exterior
Exterior Feature Balcony
Amenities Available Pool - Outdoor, Tennis Courts, Tot Lots/Playground, Jog/Walk Path, Picnic Area, Swimming Pool
Water Access N
Accessibility None
Porch Balcony
Garage N
Building
Story 2
Unit Features Garden 1 - 4 Floors
Sewer Public Sewer
Water Public
Architectural Style Traditional
Level or Stories 2
Additional Building Above Grade, Below Grade
New Construction N
Schools
School District Arlington County Public Schools
Others
Pets Allowed Y
HOA Fee Include Ext Bldg Maint,Pool(s),Snow Removal,Management,Recreation Facility,Reserve Funds,Road Maintenance,Common Area Maintenance,Water
Senior Community No
Tax ID 29-008-433
Ownership Condominium
Special Listing Condition Standard
Pets Allowed Cats OK, Dogs OK
Read Less
Want to know what your home might be worth? Contact us for a FREE valuation!

Our team is ready to help you sell your home for the highest possible price ASAP

Bought with TALITHIA L MORRIS • EXP Realty, LLC





