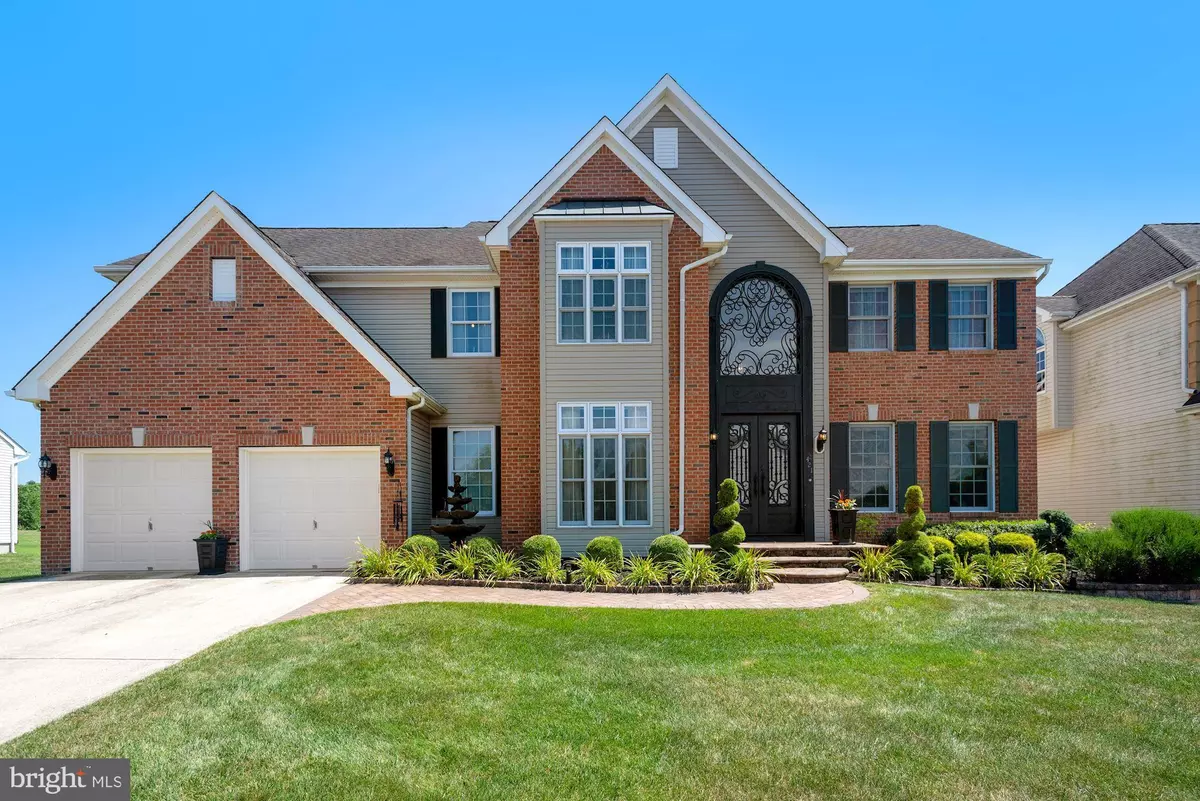$465,888
$439,900
5.9%For more information regarding the value of a property, please contact us for a free consultation.
421 W COUNTRY CLUB DR Mount Holly, NJ 08060
4 Beds
3 Baths
3,450 SqFt
Key Details
Sold Price $465,888
Property Type Single Family Home
Sub Type Detached
Listing Status Sold
Purchase Type For Sale
Square Footage 3,450 sqft
Price per Sqft $135
Subdivision Deerwood Country C
MLS Listing ID NJBL378554
Sold Date 09/30/20
Style Traditional
Bedrooms 4
Full Baths 2
Half Baths 1
HOA Y/N N
Abv Grd Liv Area 3,450
Originating Board BRIGHT
Year Built 2003
Annual Tax Amount $9,798
Tax Year 2021
Lot Size 8,520 Sqft
Acres 0.2
Lot Dimensions 71.00 x 120.00
Property Description
Style and Class describes this sought after Cedarbrook model in desirable Deerwood Country Club Estates. Get ready to fall in love at first sight as you are greeted with your Custom Iron Bronzed oiled entry door. Beautiful foyer with hardwood floors welcomes you home in this wonderful floor plan with warm and neutral tones throughout. Formal living and dining room are great for your family gatherings. Gourmet kitchen is the heart of this home and offers a full appliance package, center island with gas cooktop, pantry, and dining area. Dramatic family room offers cathedral ceilings, back staircase, skylights and a gas fireplace that is great for those cozy winter nights. First floor study and spacious laundry room complete your first floor living. Upstairs your lucious master retreat awaits you and offers two large walk in closets, a dressing area with vanity and sink, sitting area, and beautiful newly remodeled master bath with full glass walk in shower, soaking tub, his and her sinks and private commode. Three more spacious bedrooms are light and bright with neutral carpet and updated full bath complete second floor living. Your stunning balcony overlooks your foyer, dining and family room areas. Two car garage, full basement with exterior entrance to your back yard. Basement has interior french drain and two sump pumps, is fully insulated, and ready for your finishing touch. Enjoy all this home has to offer including your patio and all of your picturesque views of the golf course and open space. Conveniently located to shopping, military base, NJ Turnpike and 295. Do NOT miss this opportunity!! Deerwood Country Club offers memberships for golf, pool and tennis!
Location
State NJ
County Burlington
Area Westampton Twp (20337)
Zoning R-3
Rooms
Other Rooms Living Room, Dining Room, Primary Bedroom, Bedroom 2, Bedroom 3, Bedroom 4, Kitchen, Family Room, Foyer, Study, Laundry
Basement Full, Outside Entrance, Rear Entrance, Sump Pump, Walkout Stairs, Water Proofing System, Interior Access
Interior
Interior Features Additional Stairway, Breakfast Area, Butlers Pantry, Carpet, Ceiling Fan(s), Dining Area, Family Room Off Kitchen, Floor Plan - Traditional, Kitchen - Eat-In, Kitchen - Island, Primary Bath(s), Pantry, Skylight(s), Soaking Tub, Walk-in Closet(s), Wet/Dry Bar, Window Treatments
Hot Water Natural Gas
Heating Forced Air
Cooling Central A/C
Flooring Ceramic Tile, Carpet, Vinyl
Fireplaces Type Fireplace - Glass Doors, Gas/Propane, Mantel(s)
Equipment Cooktop, Cooktop - Down Draft, Dishwasher, Disposal, Dryer - Gas, Oven - Double, Oven - Wall, Refrigerator, Washer
Furnishings No
Fireplace Y
Appliance Cooktop, Cooktop - Down Draft, Dishwasher, Disposal, Dryer - Gas, Oven - Double, Oven - Wall, Refrigerator, Washer
Heat Source Natural Gas
Laundry Main Floor
Exterior
Exterior Feature Patio(s)
Parking Features Garage - Front Entry, Garage Door Opener, Inside Access
Garage Spaces 2.0
Water Access N
View Golf Course
Roof Type Architectural Shingle
Accessibility None
Porch Patio(s)
Attached Garage 2
Total Parking Spaces 2
Garage Y
Building
Lot Description Cleared
Story 2
Foundation Block
Sewer Public Sewer
Water Public
Architectural Style Traditional
Level or Stories 2
Additional Building Above Grade, Below Grade
New Construction N
Others
Senior Community No
Tax ID 37-01001 17-00151
Ownership Fee Simple
SqFt Source Assessor
Acceptable Financing FHA, Cash, Conventional
Horse Property N
Listing Terms FHA, Cash, Conventional
Financing FHA,Cash,Conventional
Special Listing Condition Standard
Read Less
Want to know what your home might be worth? Contact us for a FREE valuation!

Our team is ready to help you sell your home for the highest possible price ASAP

Bought with Linda Burke • RE/MAX ONE Realty-Moorestown





