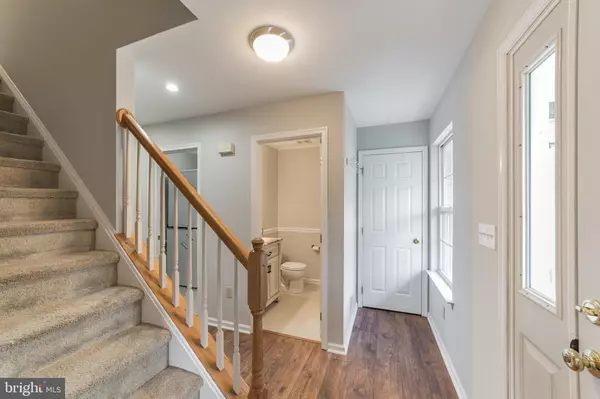$340,000
$325,000
4.6%For more information regarding the value of a property, please contact us for a free consultation.
2581 DONALD Pottstown, PA 19464
3 Beds
3 Baths
1,680 SqFt
Key Details
Sold Price $340,000
Property Type Single Family Home
Sub Type Detached
Listing Status Sold
Purchase Type For Sale
Square Footage 1,680 sqft
Price per Sqft $202
Subdivision Willow Woods
MLS Listing ID PAMC2000911
Sold Date 01/07/22
Style Colonial
Bedrooms 3
Full Baths 2
Half Baths 1
HOA Y/N N
Abv Grd Liv Area 1,680
Originating Board BRIGHT
Year Built 1998
Annual Tax Amount $4,477
Tax Year 2021
Lot Size 9,200 Sqft
Acres 0.21
Lot Dimensions 80.00 x 115.00
Property Description
This fantastic 3 bedroom single family home is ready for new owners! As you arrive to the house you will be greeted by a welcoming front porch and formal entryway. The spacious light filled formal living room is to the right. This nicely sized room is perfect for entertaining or quiet evenings at home. Adjacent is the formal dining room that leads to the kitchen. The spacious kitchen will not be disappoint, with stainless steel appliances, island and adjoining family room you will spend you time enjoying this space year after year. Off of the family room you will find a 3 season room with tile floors and an abundance of sunlight! This is a room you'll surely enjoy! Upstairs you will find a generously sized primary bedroom with updated en-suite bath. Two more nicely sized bedrooms and hall bath complete the second floor. The backyard is the perfect place to spend long summer evenings with family and friends.
Location
State PA
County Montgomery
Area New Hanover Twp (10647)
Zoning R25
Rooms
Other Rooms Living Room, Dining Room, Primary Bedroom, Bedroom 2, Kitchen, Family Room, Bedroom 1, Other
Basement Full
Interior
Interior Features Primary Bath(s), Butlers Pantry, Ceiling Fan(s), Stall Shower, Kitchen - Eat-In
Hot Water Natural Gas
Heating Forced Air
Cooling Central A/C
Flooring Fully Carpeted, Vinyl
Equipment Built-In Range, Dishwasher
Fireplace N
Appliance Built-In Range, Dishwasher
Heat Source Natural Gas
Laundry Main Floor
Exterior
Exterior Feature Porch(es)
Water Access N
Roof Type Shingle
Accessibility None
Porch Porch(es)
Garage N
Building
Lot Description Level
Story 2
Foundation Block
Sewer Public Sewer
Water Public
Architectural Style Colonial
Level or Stories 2
Additional Building Above Grade, Below Grade
Structure Type Cathedral Ceilings
New Construction N
Schools
High Schools Boyertown Area Jhs-East
School District Boyertown Area
Others
Senior Community No
Tax ID 47-00-01416-535
Ownership Fee Simple
SqFt Source Assessor
Acceptable Financing Conventional, VA
Listing Terms Conventional, VA
Financing Conventional,VA
Special Listing Condition Standard
Read Less
Want to know what your home might be worth? Contact us for a FREE valuation!

Our team is ready to help you sell your home for the highest possible price ASAP

Bought with Raeesah Kelly • Compass RE




