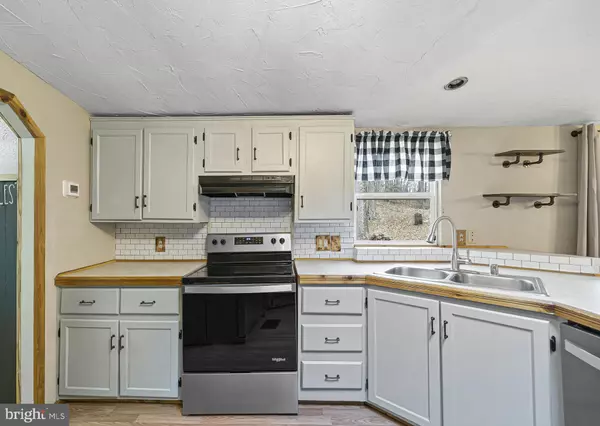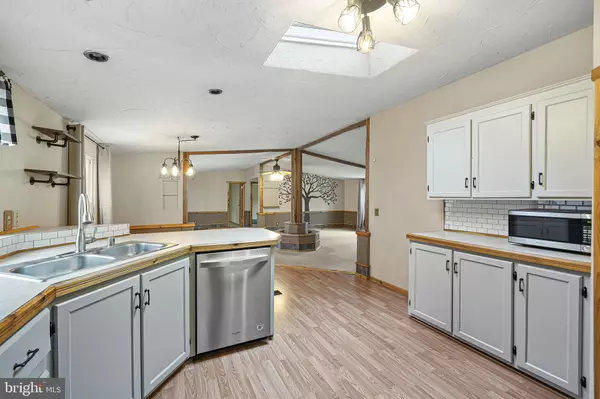$280,000
$299,900
6.6%For more information regarding the value of a property, please contact us for a free consultation.
38842 FOLEY MATTINGLY RD Mechanicsville, MD 20659
3 Beds
2 Baths
1,620 SqFt
Key Details
Sold Price $280,000
Property Type Manufactured Home
Sub Type Manufactured
Listing Status Sold
Purchase Type For Sale
Square Footage 1,620 sqft
Price per Sqft $172
Subdivision None Available
MLS Listing ID MDSM2003984
Sold Date 03/04/22
Style Ranch/Rambler
Bedrooms 3
Full Baths 2
HOA Y/N N
Abv Grd Liv Area 1,620
Originating Board BRIGHT
Year Built 1990
Annual Tax Amount $2,546
Tax Year 2020
Lot Size 1.200 Acres
Acres 1.2
Property Description
Whos looking for an adorable one level home in the heart of Mechanicsville! This homes sits on 1.2 acres and has an amazing view from its back screened in porch. Walk into a country setting as this home offers some unique features, 3 spacious bedrooms and 2 full baths. Cook dinner for your family and friends in its updated kitchen and entertain all with its above ground pool and open yard offering plenty of space for bonfires and other activities. This amazing home has a detached garage and shed for all your storage needs. You don't want to miss this perfect opportunity to own this home! Schedule your showing today!
Location
State MD
County Saint Marys
Zoning RNC
Rooms
Main Level Bedrooms 3
Interior
Hot Water Electric
Heating Central
Cooling Central A/C
Fireplaces Number 1
Fireplace Y
Heat Source Oil
Exterior
Parking Features Garage - Front Entry
Garage Spaces 1.0
Water Access N
Accessibility None
Total Parking Spaces 1
Garage Y
Building
Story 1
Foundation Concrete Perimeter, Crawl Space, Permanent
Sewer Private Septic Tank
Water Well
Architectural Style Ranch/Rambler
Level or Stories 1
Additional Building Above Grade, Below Grade
New Construction N
Schools
School District St. Mary'S County Public Schools
Others
Senior Community No
Tax ID 1904037081
Ownership Fee Simple
SqFt Source Assessor
Acceptable Financing Cash, Conventional, FHA, VA
Listing Terms Cash, Conventional, FHA, VA
Financing Cash,Conventional,FHA,VA
Special Listing Condition Standard
Read Less
Want to know what your home might be worth? Contact us for a FREE valuation!

Our team is ready to help you sell your home for the highest possible price ASAP

Bought with Kathleen Flanagan • RE/MAX One




