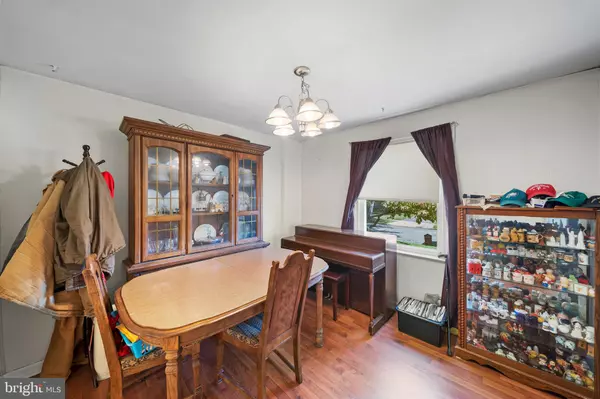$150,000
$150,000
For more information regarding the value of a property, please contact us for a free consultation.
709 COLWELL RD Swarthmore, PA 19081
2 Beds
1 Bath
1,176 SqFt
Key Details
Sold Price $150,000
Property Type Single Family Home
Sub Type Twin/Semi-Detached
Listing Status Sold
Purchase Type For Sale
Square Footage 1,176 sqft
Price per Sqft $127
Subdivision None Available
MLS Listing ID PADE501126
Sold Date 02/19/20
Style Colonial
Bedrooms 2
Full Baths 1
HOA Y/N N
Abv Grd Liv Area 1,176
Originating Board BRIGHT
Year Built 1950
Annual Tax Amount $5,066
Tax Year 2019
Lot Size 3,528 Sqft
Acres 0.08
Lot Dimensions 35.00 x 95.00
Property Description
This 3 possible 4 Bedrooms, 1 Bathroom twin with private driveway in Ridley would be great for an investor or someone who wants a home they can truly make their own. Living room has front yard and paved walkway. As you enter the Living Room notice how bright and airy it is with plenty of natural lighting. Living Room and Formal Dining Room have vinyl flooring for easy clean up. Kitchen has tile flooring and backsplash, plenty of cabinetry and access to back screened patio and stairs to Basement. The screened patio leads into the fenced in back yard with shed. 1st Floor also has coat closet at the bottom of the stairs. A separate room that can be used as office space or Bedroom whatever your family needs. Plus, another 1st floor Bedroom. 2nd floor features the Nice size Master Bedroom, 3rd (or 4th) Bedroom both with ceiling fans, Full Bathroom and pull downstairs to attic. Full unfinished Basement provides plenty of storage space and has laundry hookup. Home needs a little TLC and is being sold as is but is located convenient to major roads, restaurants and Tax-Free DE shopping as well as Philly airport. Seller is also offering a 1 Year Home Warranty for added protection.
Location
State PA
County Delaware
Area Ridley Twp (10438)
Zoning RESIDENTIAL
Rooms
Other Rooms Living Room, Dining Room, Bedroom 2, Kitchen, Basement, Bedroom 1
Basement Full, Unfinished
Interior
Interior Features Attic, Ceiling Fan(s)
Heating Forced Air
Cooling Central A/C
Heat Source Natural Gas
Exterior
Exterior Feature Porch(es)
Water Access N
Accessibility None
Porch Porch(es)
Garage N
Building
Story 2
Sewer Public Sewer
Water Public
Architectural Style Colonial
Level or Stories 2
Additional Building Above Grade, Below Grade
New Construction N
Schools
Middle Schools Ridley
High Schools Ridley
School District Ridley
Others
Senior Community No
Tax ID 38-02-00391-00
Ownership Fee Simple
SqFt Source Assessor
Acceptable Financing Cash, FHA, Conventional
Listing Terms Cash, FHA, Conventional
Financing Cash,FHA,Conventional
Special Listing Condition Standard
Read Less
Want to know what your home might be worth? Contact us for a FREE valuation!

Our team is ready to help you sell your home for the highest possible price ASAP

Bought with Sharon E Goodspeed • Long & Foster Real Estate, Inc.




