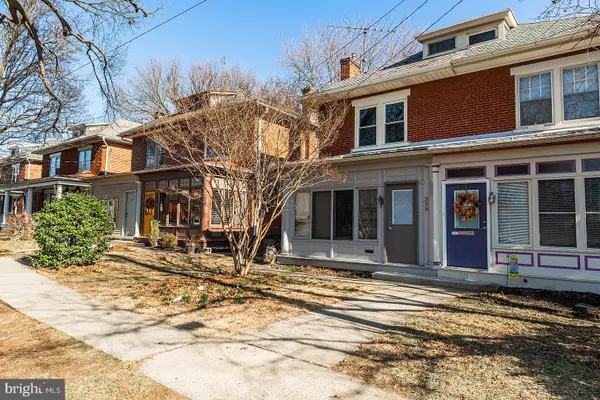$196,000
$196,000
For more information regarding the value of a property, please contact us for a free consultation.
329 S S WEST END AVE Lancaster, PA 17603
3 Beds
2 Baths
1,577 SqFt
Key Details
Sold Price $196,000
Property Type Single Family Home
Sub Type Twin/Semi-Detached
Listing Status Sold
Purchase Type For Sale
Square Footage 1,577 sqft
Price per Sqft $124
Subdivision West End Lancaster
MLS Listing ID PALA163234
Sold Date 07/24/20
Style Traditional
Bedrooms 3
Full Baths 1
Half Baths 1
HOA Y/N N
Abv Grd Liv Area 1,577
Originating Board BRIGHT
Year Built 1924
Annual Tax Amount $2,803
Tax Year 2019
Lot Size 2,614 Sqft
Acres 0.06
Lot Dimensions 0.00 x 0.00
Property Description
Look no further!!!! You have just found your next home! If you're looking for one of the best homes Lancaster City has to offer then this is it. Located close to many city attractions and a short drive to downtown. This home has 3 bedrooms, 1 full bath room and 1 half bathrooms. This home is in move in ready condition. All you need to do is bring your personal property and make this your home. This home features a brand new kitchen with New cabinets, new granite countertops, new stainless steel appliances with beautiful subway tile to accent it all. The main floor has such an open feel with recessed lights though-out. It also has a real wood shiplap wall, Mohawk vinyl plank flooring and ceramic tile floors. Home has Efficient Gas heat to keep you warm for the winter or use the fireplace in the living rm. It also has central air for the summer. Home has a fenced in yard and a 1 car garage which is rare in the city.
Location
State PA
County Lancaster
Area Lancaster Twp (10534)
Zoning RESIDENTIAL
Rooms
Basement Full
Interior
Heating Forced Air
Cooling Central A/C
Fireplaces Number 1
Fireplace Y
Heat Source Natural Gas
Exterior
Parking Features Garage - Front Entry
Garage Spaces 1.0
Fence Chain Link
Water Access N
Accessibility None
Total Parking Spaces 1
Garage Y
Building
Story 2.5
Sewer Public Sewer
Water Public
Architectural Style Traditional
Level or Stories 2.5
Additional Building Above Grade, Below Grade
New Construction N
Schools
Elementary Schools James Buchanan
Middle Schools Wheatland
School District School District Of Lancaster
Others
Senior Community No
Tax ID 340-72822-0-0000
Ownership Fee Simple
SqFt Source Assessor
Acceptable Financing FHA, Conventional, VA
Listing Terms FHA, Conventional, VA
Financing FHA,Conventional,VA
Special Listing Condition Standard
Read Less
Want to know what your home might be worth? Contact us for a FREE valuation!

Our team is ready to help you sell your home for the highest possible price ASAP

Bought with Todd Habecker • Chris Habecker Real Estate




