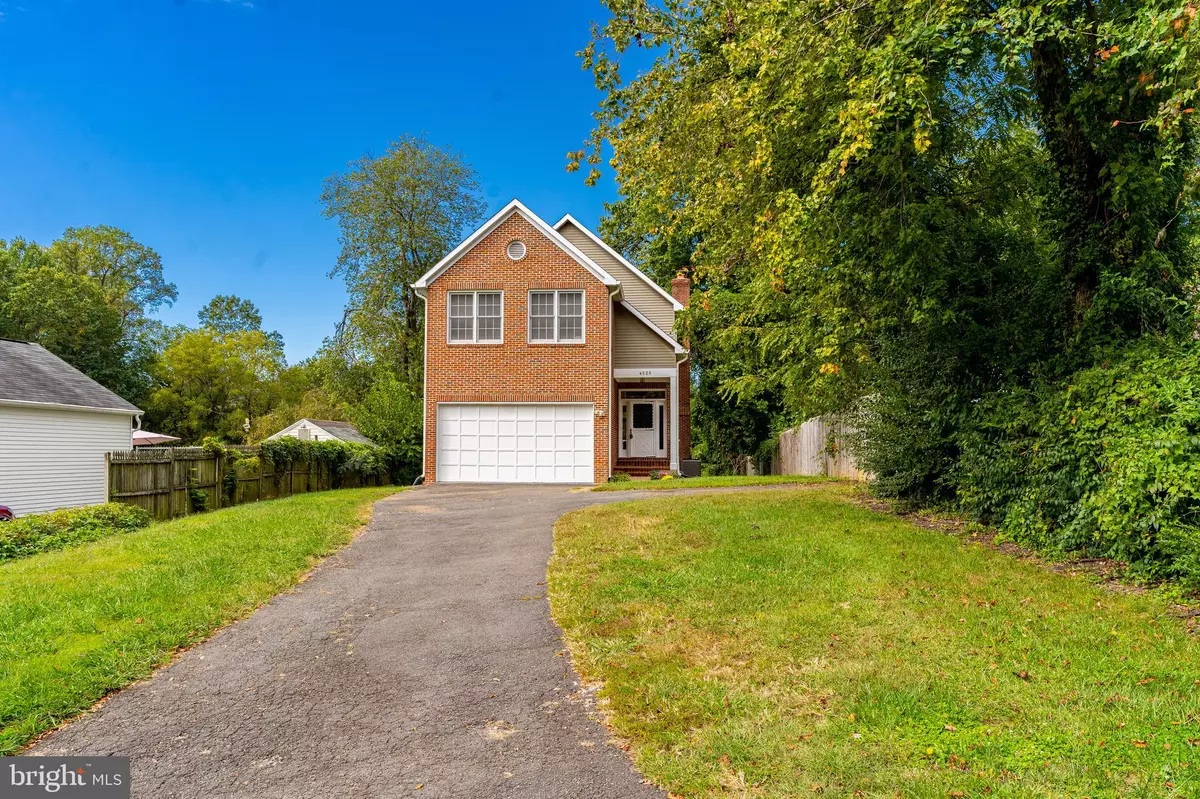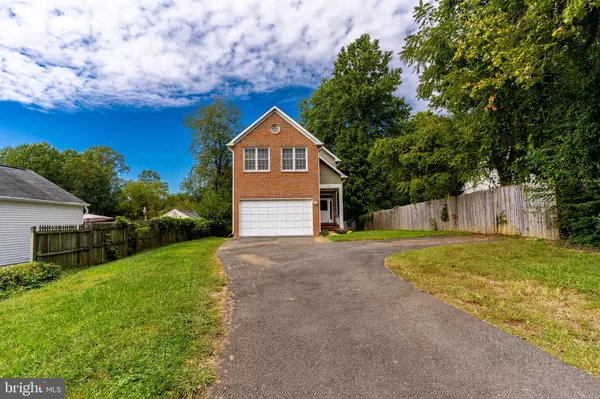$825,000
$849,000
2.8%For more information regarding the value of a property, please contact us for a free consultation.
4020 WOODLAND Annandale, VA 22003
5 Beds
4 Baths
2,684 SqFt
Key Details
Sold Price $825,000
Property Type Single Family Home
Sub Type Detached
Listing Status Sold
Purchase Type For Sale
Square Footage 2,684 sqft
Price per Sqft $307
Subdivision Wood Russell
MLS Listing ID VAFX2021744
Sold Date 11/09/21
Style Colonial
Bedrooms 5
Full Baths 3
Half Baths 1
HOA Y/N N
Abv Grd Liv Area 2,684
Originating Board BRIGHT
Year Built 1995
Annual Tax Amount $8,055
Tax Year 2021
Lot Size 0.435 Acres
Acres 0.43
Property Description
Rare opportunity! Five 5 bedrooms with expansive, lush greens from the front of the driveway to the massive backyard. Conveniently located in the heart of Annandale, accessible to major arteries for easy commutes. Abundant shopping and restaurants within 1 mile.
This home has three levels of perfection.
The minute you open the door to this impressive home you are greeted by a grand staircase with vaulted ceiling.
Next to the staircase on the main level upon entry there is a dual-purpose formal / casual dining area. Immediately beyond this sweeping room is an open concept kitchen that incorporates a casual family room with roaring / brick fireplace for cozy winter get together. A fabulous deck finishes the main living space for all year enjoyment in the enormous backyard!
Upstairs in this rambling home are four generous bedrooms. The primary bedroom is a lavish retreat with cathedral ceilings, soaking tub, double vanities and separate shower.
The downstairs level conveniently has separate access the backyard. This floor is fully finished. Ideal for guests / family / office / home gym. Open floor-plan with separate full bathroom suite.
Long driveway, lush green lawn and set back from main street make this home have immediate curb appeal. Ready for the new owner to create memories for years to come!
Location
State VA
County Fairfax
Zoning 120
Rooms
Basement Fully Finished
Interior
Interior Features Breakfast Area, Ceiling Fan(s), Combination Dining/Living, Dining Area, Family Room Off Kitchen, Floor Plan - Traditional, Kitchen - Eat-In, Upgraded Countertops, Walk-in Closet(s), Wood Floors
Hot Water Natural Gas
Heating Forced Air
Cooling Central A/C
Fireplaces Number 1
Fireplaces Type Brick
Equipment Built-In Microwave, Built-In Range, Cooktop, Dishwasher, Disposal, Dryer, Exhaust Fan, Icemaker, Microwave, Oven - Wall, Washer
Fireplace Y
Appliance Built-In Microwave, Built-In Range, Cooktop, Dishwasher, Disposal, Dryer, Exhaust Fan, Icemaker, Microwave, Oven - Wall, Washer
Heat Source Natural Gas
Exterior
Water Access N
View Garden/Lawn, Trees/Woods, Street
Accessibility None
Garage N
Building
Story 3
Foundation Slab
Sewer Public Sewer
Water Public
Architectural Style Colonial
Level or Stories 3
Additional Building Above Grade, Below Grade
New Construction N
Schools
School District Fairfax County Public Schools
Others
Pets Allowed Y
Senior Community No
Tax ID 0603 12 0011A
Ownership Fee Simple
SqFt Source Assessor
Special Listing Condition Standard
Pets Allowed No Pet Restrictions
Read Less
Want to know what your home might be worth? Contact us for a FREE valuation!

Our team is ready to help you sell your home for the highest possible price ASAP

Bought with Tien Nguyen • EXP Realty, LLC





