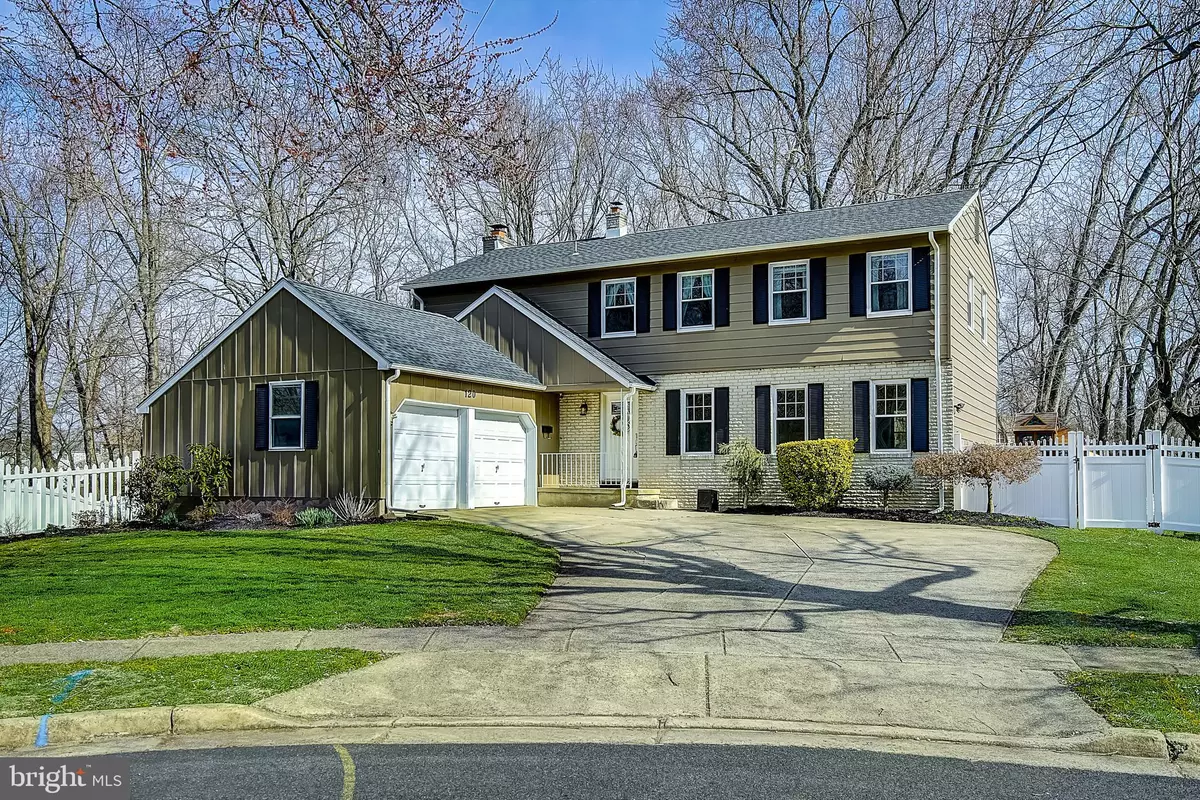$397,500
$385,000
3.2%For more information regarding the value of a property, please contact us for a free consultation.
120 YORKTOWN DR Mount Laurel, NJ 08054
4 Beds
3 Baths
2,340 SqFt
Key Details
Sold Price $397,500
Property Type Single Family Home
Sub Type Detached
Listing Status Sold
Purchase Type For Sale
Square Footage 2,340 sqft
Price per Sqft $169
Subdivision Holiday On The Green
MLS Listing ID NJBL367744
Sold Date 05/04/20
Style Colonial
Bedrooms 4
Full Baths 2
Half Baths 1
HOA Y/N N
Abv Grd Liv Area 2,340
Originating Board BRIGHT
Year Built 1971
Annual Tax Amount $7,715
Tax Year 2019
Lot Dimensions 151.00 x 125.00
Property Description
Welcome home to this beautifully updated Colonial on a cul-de-sac that backs to a tree-lined lot in the Holiday on the Green neighborhood. This home borders township maintained property for a feel of openness without the taxes of ownership. Curb appeal abounds through the well-manicured landscaping and the covered front porch. Entering through the front door, notice the wainscoting in the hallway, neutral paint scheme and hardwood floors flowing throughout the main level. To the right is the living room that is adorned with crown molding. It leads into the formal dining room which sports wainscoting and crown molding. The eat-in kitchen features a stainless steel refrigerator and microwave, white cabinetry, and a spacious pantry. It opens to the family room with fireplace and sliding glass doors overlooking the patio and fenced backyard. Rounding out the main floor is the laundry room, powder room and access to the 2-car garage with plenty of room for storage. The upper level features a new carpet, four spacious bedrooms that all have ceiling fans and a nicely updated hall bathroom. The master suite features a walk-in closet and a nook that could be converted back into a second closet. The ensuite five-piece bathroom is beautifully tiled and features a soaking tub and stall shower with glass enclosure. The finished basement has plenty of additional living space and storage space. Additional amenities include a new roof, newer HVAC, replacement windows, and a whole house fan. Located within 2 miles of the Blue Ribbon award-winning Parkway Elementary school, Laurel Acres Park, the "Tot Lot" and Ramblewood Golf Course and Country Club/Swim Club. Convenient commuting with easy access to 295, NJ Turnpike, 73 and area bridges to Philadelphia and Joint Base McGuire-Dix-Lakehurst. Make your appointment today!
Location
State NJ
County Burlington
Area Mount Laurel Twp (20324)
Zoning RES
Rooms
Other Rooms Living Room, Dining Room, Primary Bedroom, Bedroom 2, Bedroom 3, Kitchen, Family Room, Basement, Breakfast Room, Bedroom 1, Laundry, Primary Bathroom, Full Bath, Half Bath
Basement Fully Finished
Interior
Heating Forced Air
Cooling Central A/C
Flooring Carpet, Wood, Tile/Brick
Fireplaces Number 1
Fireplaces Type Brick, Wood
Equipment Dishwasher, Disposal, Microwave, Refrigerator, Oven - Wall
Fireplace Y
Appliance Dishwasher, Disposal, Microwave, Refrigerator, Oven - Wall
Heat Source Natural Gas
Exterior
Parking Features Garage - Side Entry
Garage Spaces 2.0
Fence Vinyl
Water Access N
Roof Type Shingle,Pitched
Accessibility None
Attached Garage 2
Total Parking Spaces 2
Garage Y
Building
Story 2
Sewer Public Sewer
Water Public
Architectural Style Colonial
Level or Stories 2
Additional Building Above Grade, Below Grade
New Construction N
Schools
Elementary Schools Parkway
Middle Schools Mount Laurel Hartford School
High Schools Lenape
School District Mount Laurel Township Public Schools
Others
Senior Community No
Tax ID 24-01106 04-00001
Ownership Fee Simple
SqFt Source Assessor
Acceptable Financing Cash, Conventional, FHA, VA
Listing Terms Cash, Conventional, FHA, VA
Financing Cash,Conventional,FHA,VA
Special Listing Condition Standard
Read Less
Want to know what your home might be worth? Contact us for a FREE valuation!

Our team is ready to help you sell your home for the highest possible price ASAP

Bought with Carmela M Pirolli • Coldwell Banker Realty




