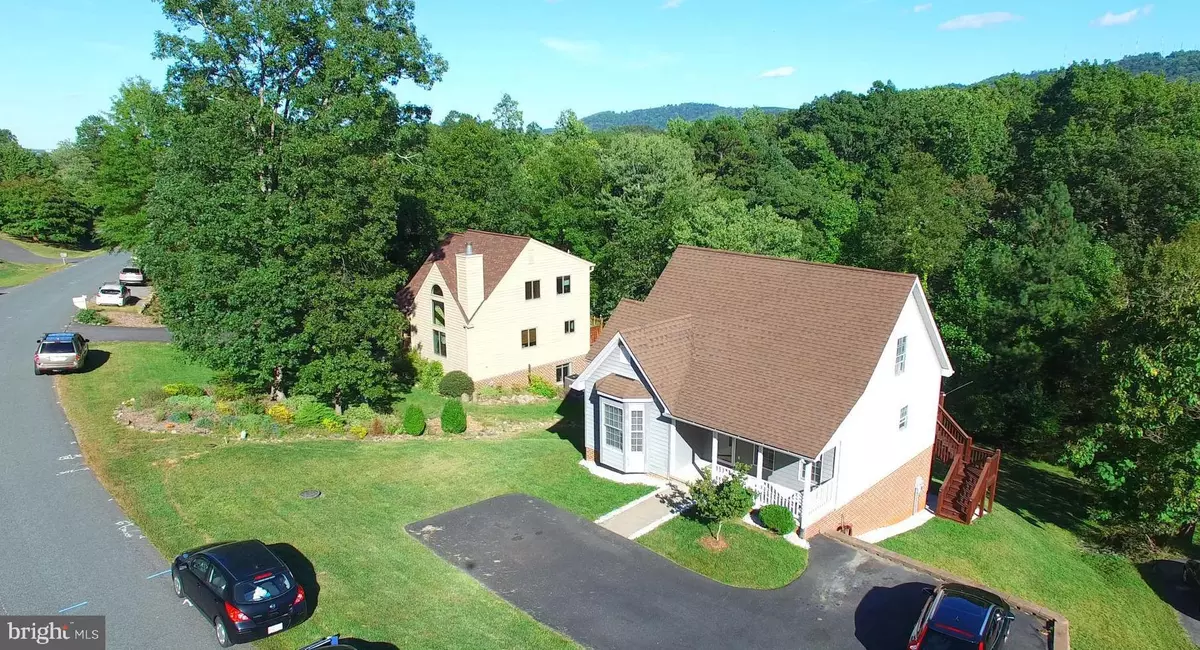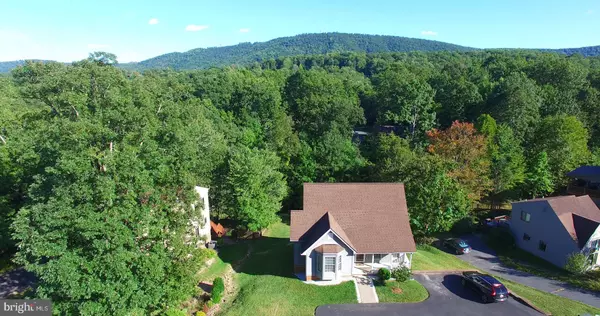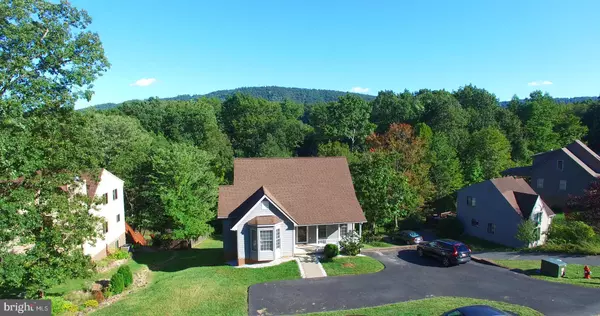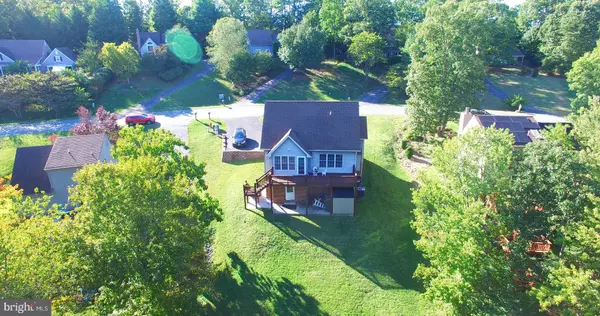$450,000
$445,000
1.1%For more information regarding the value of a property, please contact us for a free consultation.
1653 STONEY CREEK DR Charlottesville, VA 22902
4 Beds
4 Baths
2,356 SqFt
Key Details
Sold Price $450,000
Property Type Single Family Home
Sub Type Detached
Listing Status Sold
Purchase Type For Sale
Square Footage 2,356 sqft
Price per Sqft $191
Subdivision Mill Creek South
MLS Listing ID VAAB2000066
Sold Date 11/03/21
Style Other
Bedrooms 4
Full Baths 3
Half Baths 1
HOA Fees $9/ann
HOA Y/N Y
Abv Grd Liv Area 1,492
Originating Board BRIGHT
Year Built 2003
Annual Tax Amount $3,431
Tax Year 2021
Lot Size 0.287 Acres
Acres 0.29
Property Description
Location, Location, Location. That is the answer to the age old question - "What are the three most important considerations when choosing a home?" Location, Location, Location. But, why 3 times? With regard to this property, the phrase could not be more applicable. First, this home is under 100 yards to Biscuit Run Park, a 1200 acre county park that is currently in the design phase, although the trails exist now. Nature at its best. Second, the home is located in Mill Creek South, a 210 home community built by Craig Builders in the 21st century. All the homes were built to coexist with the rural surroundings. HOA dues are 113.00 annually. Yes, $113.00 per year, NOT per month. Third, this house is situated perfectly ... with 3 parking spaces in the driveway and you still have space to turn around. Aside from the obvious location benefits, this home has been very well maintained. Although just purchased in 2019, there have been many, many changes to the home since purchased. As soon as they purchased the home, they started making it their forever home, installing new stainless steel appliances. In 2020 while nestled in their retreat from all that was going on outside, the owner contracted to add an in-law-suite that included a living area, bedroom, full bathroom, and kitchen. Also in 2020, a new 3.5 ton HVAC system was installed that was upsized to include the new 860' in-law-suite; new tile flooring in the Kitchen, and Breakfast Area; new porcelain flooring in the full baths and marble in the powder room; all but any new cabinets were refinished; Quartz countertops with new fixtures installed in Kitchen and Baths; many (8) light fixtures were replaced along with two ceiling fans; all knobs, hinges and locks upgraded; and all toilets replaced. These updates were not in preparation for sale, but just a continuation of their desire to make this their forever home. Although some window sashes have been replaced, the original double pane/double hung vinyl clad windows are in very good shape. This 2356 square foot home has 2.5 Levels, 4 Bedrooms, 3 Full Baths, 1 Half Bath, walk-in closets, quartz counters, concrete patio, wood deck, front porch and an open floor plan with an abundance of natural light. Work from home? There are two eating areas. Why not make one a home office ... the current owners did. Did I mention...that the large backyard is adjacent to a wooded common area that has a stream with a trail along side. Ting "Crazy Fast Internet" is being installed in Mill Creek. It has lines have already been laid in front of this home. Speeds up to 1000 Mbps.
Location
State VA
County Albemarle
Zoning PRD
Direction Northwest
Rooms
Other Rooms Living Room, Dining Room, Primary Bedroom, Kitchen, Foyer, Breakfast Room, In-Law/auPair/Suite, Laundry, Primary Bathroom, Full Bath, Half Bath, Additional Bedroom
Basement Full, Improved, Heated, Rear Entrance, Interior Access, Daylight, Partial, Connecting Stairway, Walkout Level, Windows, Other
Main Level Bedrooms 1
Interior
Interior Features 2nd Kitchen, Air Filter System, Breakfast Area, Carpet, Ceiling Fan(s), Entry Level Bedroom, Formal/Separate Dining Room, Soaking Tub, Tub Shower, Upgraded Countertops, Walk-in Closet(s), Wood Floors, Other
Hot Water Electric
Heating Heat Pump - Electric BackUp, Forced Air
Cooling Central A/C
Flooring Ceramic Tile, Partially Carpeted, Solid Hardwood, Marble
Fireplaces Number 1
Fireplaces Type Brick, Gas/Propane
Equipment Built-In Microwave, Dishwasher, Dryer, Exhaust Fan, Extra Refrigerator/Freezer, Microwave, Oven/Range - Electric, Refrigerator, Stainless Steel Appliances, Stove, Washer, Water Heater
Furnishings No
Fireplace Y
Window Features Double Pane,Double Hung,Vinyl Clad
Appliance Built-In Microwave, Dishwasher, Dryer, Exhaust Fan, Extra Refrigerator/Freezer, Microwave, Oven/Range - Electric, Refrigerator, Stainless Steel Appliances, Stove, Washer, Water Heater
Heat Source Electric
Laundry Has Laundry
Exterior
Exterior Feature Deck(s), Porch(es), Patio(s)
Garage Spaces 3.0
Utilities Available Cable TV, Phone, Under Ground, Other
Water Access N
View Mountain, Trees/Woods
Roof Type Fiberglass
Street Surface Paved,Black Top
Accessibility None
Porch Deck(s), Porch(es), Patio(s)
Total Parking Spaces 3
Garage N
Building
Lot Description Backs - Open Common Area, Backs to Trees, Front Yard, Landscaping, Rear Yard, Road Frontage, Rural, SideYard(s), Sloping
Story 2.5
Foundation Block, Slab
Sewer Public Sewer
Water Public
Architectural Style Other
Level or Stories 2.5
Additional Building Above Grade, Below Grade
Structure Type Dry Wall
New Construction N
Schools
Elementary Schools Paul H. Cale
Middle Schools Leslie H. Walton
High Schools Monticello
School District Albemarle County Public Schools
Others
Pets Allowed Y
HOA Fee Include Common Area Maintenance
Senior Community No
Tax ID 090C1010008700
Ownership Fee Simple
SqFt Source Assessor
Security Features Main Entrance Lock
Acceptable Financing Cash, Conventional, FHA, VA
Horse Property N
Listing Terms Cash, Conventional, FHA, VA
Financing Cash,Conventional,FHA,VA
Special Listing Condition Standard
Pets Allowed No Pet Restrictions
Read Less
Want to know what your home might be worth? Contact us for a FREE valuation!

Our team is ready to help you sell your home for the highest possible price ASAP

Bought with RYAN FERGUSON • HOWARD HANNA ROY WHEELER REALTY - CHARLOTTESVILLE





