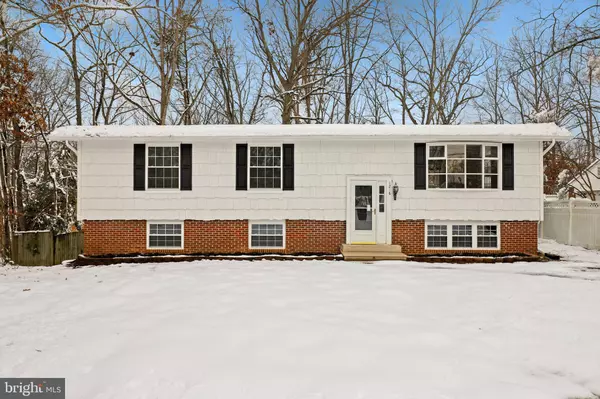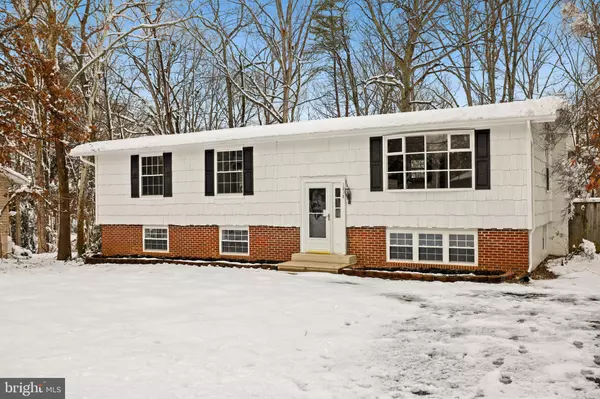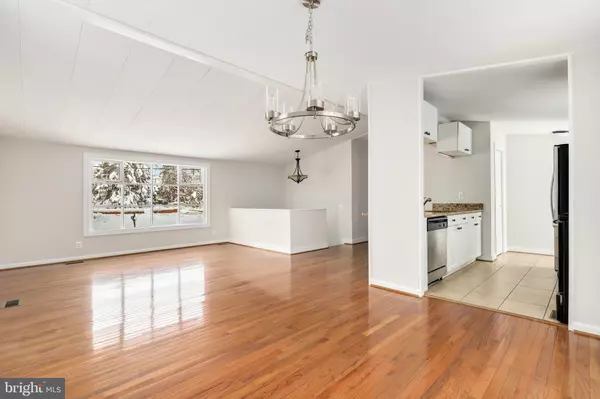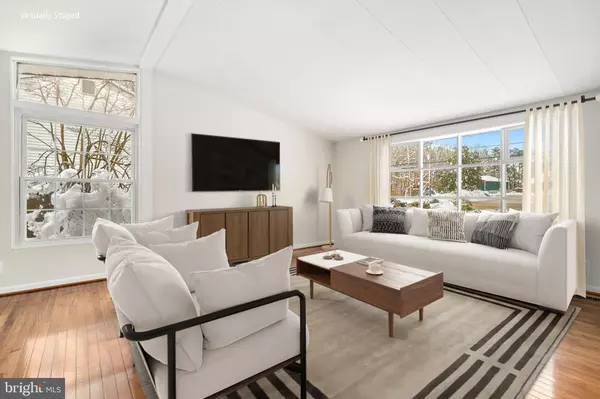$425,000
$425,000
For more information regarding the value of a property, please contact us for a free consultation.
1218 WASHINGTON DR Stafford, VA 22554
4 Beds
3 Baths
2,152 SqFt
Key Details
Sold Price $425,000
Property Type Single Family Home
Sub Type Detached
Listing Status Sold
Purchase Type For Sale
Square Footage 2,152 sqft
Price per Sqft $197
Subdivision Aquia Harbour
MLS Listing ID VAST2006594
Sold Date 02/09/22
Style Split Foyer
Bedrooms 4
Full Baths 3
HOA Fees $134/mo
HOA Y/N Y
Abv Grd Liv Area 1,152
Originating Board BRIGHT
Year Built 1972
Annual Tax Amount $2,628
Tax Year 2021
Lot Size 0.327 Acres
Acres 0.33
Property Description
Welcome to 1218 Washington Drive in amenity-filled Aquia Harbour. Thisspacious Split Foyer has tons of space and sits perfectlyon this level lot. Near the front gate, so it is very convenient. You will just love the open feeling of the Living Room with it's gleaming hardwoodfloors and vaulted ceiling. Granite countertops and stainless steel appliances make this Kitchen complete. Walk out on the deck for grilling and entertaining. Two Bedrooms on the upperlevel including the Primary Bedroom. And it has an envious-size walk in closet. The other two Bedrooms are on the lower level with a walk-out to the backyard. New fence in the backyard. Brand new carpet, new light fixtures, and freshly painted. It's ready for new homeowners!
Location
State VA
County Stafford
Zoning R1
Rooms
Other Rooms Bedroom 3, Game Room, Family Room, Den, Bedroom 1, Utility Room
Basement Rear Entrance, Fully Finished, Walkout Level
Main Level Bedrooms 2
Interior
Interior Features Dining Area, Upgraded Countertops, Primary Bath(s), Wood Floors, Floor Plan - Open
Hot Water Electric
Heating Heat Pump(s)
Cooling Central A/C
Equipment Dishwasher, Microwave, Refrigerator, Stove
Fireplace N
Appliance Dishwasher, Microwave, Refrigerator, Stove
Heat Source Electric
Exterior
Exterior Feature Deck(s)
Amenities Available Beach, Bike Trail, Boat Ramp, Club House, Community Center, Gated Community, Golf Club, Golf Course Membership Available, Horse Trails, Picnic Area, Pier/Dock, Pool - Outdoor, Riding/Stables, Water/Lake Privileges
Water Access N
Roof Type Unknown
Accessibility None
Porch Deck(s)
Garage N
Building
Story 2
Foundation Other
Sewer Public Sewer
Water Public
Architectural Style Split Foyer
Level or Stories 2
Additional Building Above Grade, Below Grade
Structure Type Dry Wall
New Construction N
Schools
School District Stafford County Public Schools
Others
Senior Community No
Tax ID 21B 483
Ownership Fee Simple
SqFt Source Assessor
Special Listing Condition Standard
Read Less
Want to know what your home might be worth? Contact us for a FREE valuation!

Our team is ready to help you sell your home for the highest possible price ASAP

Bought with Bradley Kirkendall • RE/MAX Allegiance





