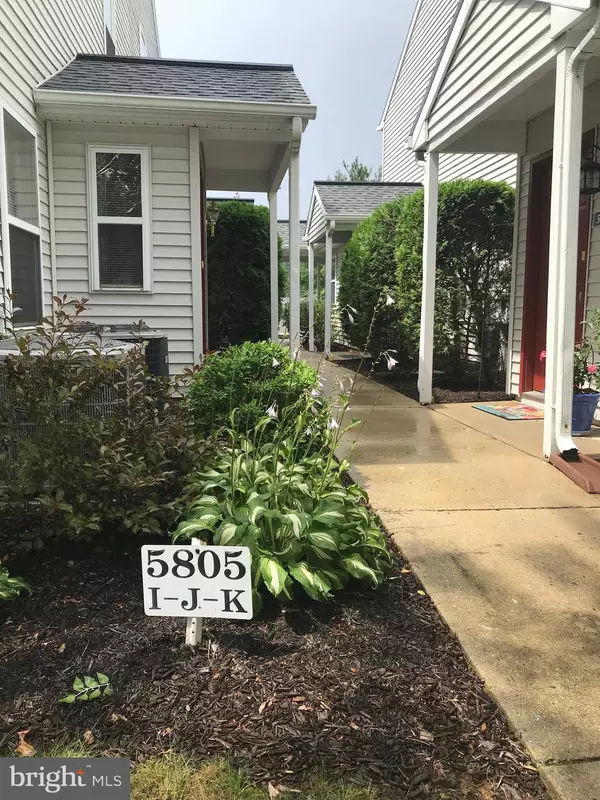$150,000
$129,900
15.5%For more information regarding the value of a property, please contact us for a free consultation.
5805-J HIDDEN LAKE DR Harrisburg, PA 17111
2 Beds
2 Baths
1,144 SqFt
Key Details
Sold Price $150,000
Property Type Condo
Sub Type Condo/Co-op
Listing Status Sold
Purchase Type For Sale
Square Footage 1,144 sqft
Price per Sqft $131
Subdivision Hidden Lake
MLS Listing ID PADA2001230
Sold Date 08/31/21
Style Ranch/Rambler
Bedrooms 2
Full Baths 2
Condo Fees $130/mo
HOA Y/N N
Abv Grd Liv Area 1,144
Originating Board BRIGHT
Year Built 1995
Annual Tax Amount $2,089
Tax Year 2021
Property Description
Why pay rent when you could live so comfortably and affordably here?? Enjoy carefree condo living in this nicely updated first floor condo where the HOA takes care of all outside maintenance. Beautifully updated kitchen with new GE slate appliances, composite countertops, Karren sink, tile backsplash and vinyl plank flooring. Convenient pass thru between kitchen and dining room. Nice open floorplan for optimum function. Sliding doors off living room lead out to a sweet covered patio and handy storage room. Updated bathrooms with solid surface counter tops and vinyl plank flooring. Spacious laundry room w/front loading washer and dryer to remain with property. Owner's suite includes a walk-in closet and nice private bath w/two-seated shower. Economical gas heat. One year Cinch home warranty provided for peace of mind. Super convenient location just minutes to shops, food stores, restaurants, schools & more. Add this warm and inviting charmer to your must see list!!
Location
State PA
County Dauphin
Area Lower Paxton Twp (14035)
Zoning RESIDENTIAL
Rooms
Other Rooms Living Room, Dining Room, Primary Bedroom, Bedroom 2, Kitchen, Foyer, Laundry, Bathroom 2, Primary Bathroom
Main Level Bedrooms 2
Interior
Interior Features Floor Plan - Open, Upgraded Countertops
Hot Water Natural Gas
Heating Forced Air
Cooling Central A/C
Equipment Built-In Microwave, Dishwasher, Disposal, Dryer - Front Loading, Oven/Range - Gas, Refrigerator, Washer - Front Loading
Appliance Built-In Microwave, Dishwasher, Disposal, Dryer - Front Loading, Oven/Range - Gas, Refrigerator, Washer - Front Loading
Heat Source Natural Gas
Exterior
Amenities Available Pool - Outdoor, Club House, Tennis Courts
Water Access N
Accessibility None
Garage N
Building
Story 1
Sewer Public Sewer
Water Public
Architectural Style Ranch/Rambler
Level or Stories 1
Additional Building Above Grade, Below Grade
New Construction N
Schools
Elementary Schools South Side
Middle Schools Central Dauphin East
High Schools Central Dauphin East
School District Central Dauphin
Others
Pets Allowed N
HOA Fee Include Ext Bldg Maint,Lawn Maintenance,Snow Removal
Senior Community No
Tax ID 35-122-052-000-0000
Ownership Condominium
Acceptable Financing Cash, Conventional
Listing Terms Cash, Conventional
Financing Cash,Conventional
Special Listing Condition Standard
Read Less
Want to know what your home might be worth? Contact us for a FREE valuation!

Our team is ready to help you sell your home for the highest possible price ASAP

Bought with MOLLY SNYDER • Coldwell Banker Realty




