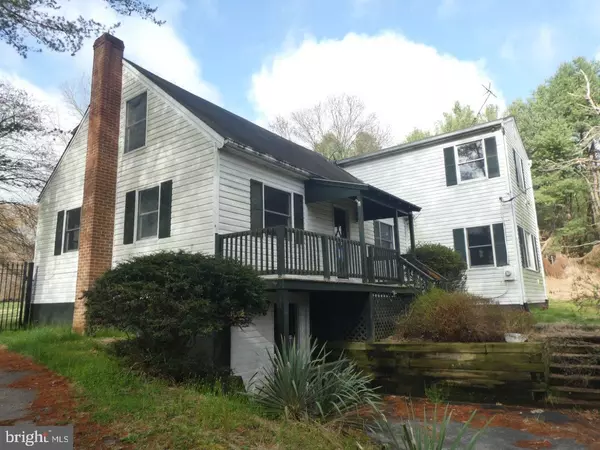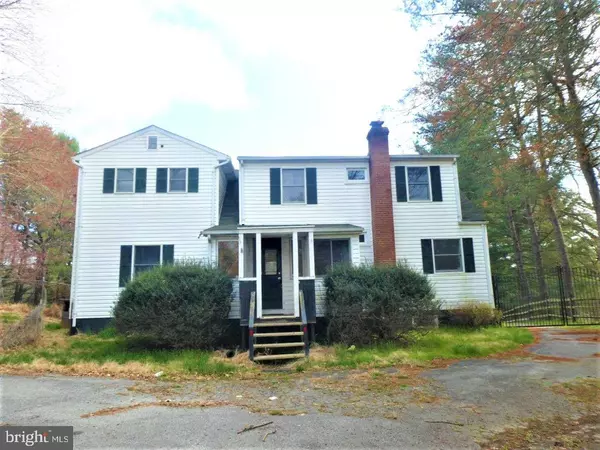$451,500
$500,000
9.7%For more information regarding the value of a property, please contact us for a free consultation.
14020 TURKEY FOOT RD Gaithersburg, MD 20878
5 Beds
4 Baths
2,240 SqFt
Key Details
Sold Price $451,500
Property Type Single Family Home
Sub Type Detached
Listing Status Sold
Purchase Type For Sale
Square Footage 2,240 sqft
Price per Sqft $201
Subdivision Darnestown Outside
MLS Listing ID MDMC703578
Sold Date 05/21/20
Style Colonial
Bedrooms 5
Full Baths 4
HOA Y/N N
Abv Grd Liv Area 2,240
Originating Board BRIGHT
Year Built 1943
Annual Tax Amount $7,573
Tax Year 2019
Lot Size 2.000 Acres
Acres 2.0
Property Description
This property is now under auction terms. All offers should be submitted through www.Auction.com. This property is subject to a 5% buyer's premium pursuant to the Auction Terms & Conditions (minimums may apply). All auction assets will be sold subject to seller approval. Auction starts at Apr 12, 2020 and ends at Apr 14, 2020. Fantastic opportunity whether you are an investor searching high and low for your next project or someone who wants to start on the road to home ownership but do not want to overpay for that elusive perfect property. Lots of space, lots of yard, lots of potential and lots of privacy. Large 3 car detached garage with 2nd level loft, perfect for storage, workshop, studio, music room, home business or anything you desire. Main level offers a nicely sized living room with cozy fireplace, separate dining area, 2 bedrooms and 1 full bath. Second level offers large bedrooms, 2 bathrooms, laundry room, full walkout basement can easily be converted into an in-law suite. Definitely a must see and a must purchase.
Location
State MD
County Montgomery
Zoning RE2
Rooms
Basement Front Entrance, Walkout Level, Interior Access, Outside Entrance, Partially Finished
Main Level Bedrooms 2
Interior
Interior Features 2nd Kitchen, Ceiling Fan(s), Carpet, Crown Moldings, Dining Area, Floor Plan - Traditional, Wood Floors
Heating Central
Cooling Geothermal
Flooring Wood, Carpet, Tile/Brick
Fireplaces Number 1
Equipment Microwave, Dishwasher, Refrigerator, Oven/Range - Electric, Washer, Dryer
Furnishings No
Fireplace Y
Window Features Double Pane
Appliance Microwave, Dishwasher, Refrigerator, Oven/Range - Electric, Washer, Dryer
Heat Source Geo-thermal
Laundry Has Laundry, Upper Floor, Washer In Unit, Dryer In Unit
Exterior
Exterior Feature Porch(es)
Parking Features Garage - Front Entry, Garage Door Opener, Other
Garage Spaces 2.0
Utilities Available DSL Available
Water Access N
Accessibility None
Porch Porch(es)
Total Parking Spaces 2
Garage Y
Building
Story 3+
Sewer Private Sewer
Water Well, Private
Architectural Style Colonial
Level or Stories 3+
Additional Building Above Grade, Below Grade
Structure Type Dry Wall
New Construction N
Schools
Elementary Schools Travilah
Middle Schools Robert Frost
High Schools Thomas S. Wootton
School District Montgomery County Public Schools
Others
Senior Community No
Tax ID 160601546143
Ownership Fee Simple
SqFt Source Assessor
Security Features Main Entrance Lock,Smoke Detector
Horse Property N
Special Listing Condition REO (Real Estate Owned)
Read Less
Want to know what your home might be worth? Contact us for a FREE valuation!

Our team is ready to help you sell your home for the highest possible price ASAP

Bought with Daan De Raedt • Property Collective




