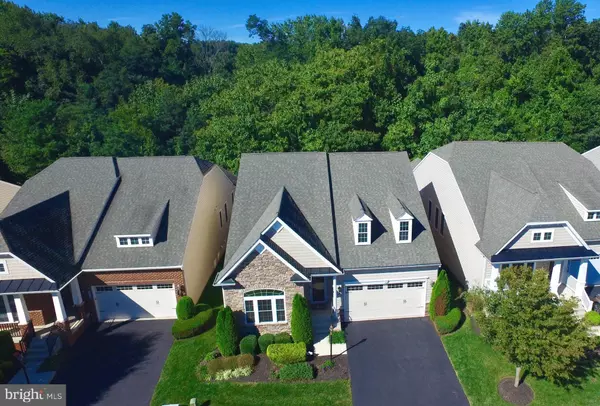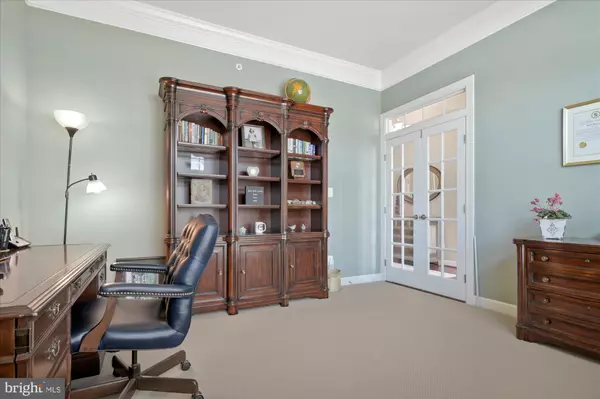$547,000
$535,000
2.2%For more information regarding the value of a property, please contact us for a free consultation.
334 SNOW CHIEF DR Havre De Grace, MD 21078
3 Beds
3 Baths
4,274 SqFt
Key Details
Sold Price $547,000
Property Type Single Family Home
Sub Type Detached
Listing Status Sold
Purchase Type For Sale
Square Footage 4,274 sqft
Price per Sqft $127
Subdivision Bulle Rock
MLS Listing ID MDHR2004222
Sold Date 03/04/22
Style Ranch/Rambler
Bedrooms 3
Full Baths 3
HOA Fees $353/mo
HOA Y/N Y
Abv Grd Liv Area 2,362
Originating Board BRIGHT
Year Built 2011
Annual Tax Amount $6,590
Tax Year 2020
Lot Size 7,750 Sqft
Acres 0.18
Property Description
WELCOME TO BULLE ROCK! This 3 bedroom 3 full bath NV Homes Armistead is one of the most popular models in Bulle Rock. Featuring main floor living with expanded gourmet kitchen, hardwood floors, custom cabinets, stainless steel appliances, gas fireplace and granite counter tops throughout the home. Additionally, the main floor features a bump out breakfast nook with direct access to the oversized deck backing to the private woods. Working from home? No problem with a front room office with crown molding, french doors and plenty of natural light. The main floor master bedroom and bath also boast another bump out providing plenty of space with tray ceiling and fan. The lower level walkout is completely finished including a full wet bar with dishwasher, refrigerator, custom cabinets and granite. Guests are always pleasantly surprised with the 3rd bedroom "en suite" complete with a one of a kind walk-in cedar closet.
Location
State MD
County Harford
Zoning R2
Direction East
Rooms
Basement Fully Finished, Heated, Outside Entrance, Sump Pump, Windows, Walkout Level
Main Level Bedrooms 2
Interior
Interior Features Breakfast Area, Cedar Closet(s), Ceiling Fan(s), Combination Kitchen/Living, Crown Moldings, Chair Railings, Entry Level Bedroom, Family Room Off Kitchen, Floor Plan - Open, Formal/Separate Dining Room, Kitchen - Island, Kitchen - Eat-In, Pantry, Recessed Lighting, Store/Office, Upgraded Countertops, Walk-in Closet(s), Wet/Dry Bar, Wood Floors, Carpet, Wine Storage, Sprinkler System
Hot Water Natural Gas
Heating Forced Air
Cooling Ceiling Fan(s), Heat Pump(s)
Flooring Carpet, Hardwood, Ceramic Tile
Fireplaces Number 1
Fireplaces Type Gas/Propane
Equipment Built-In Microwave, Built-In Range, Cooktop, Dishwasher, Disposal, Dryer - Front Loading, Extra Refrigerator/Freezer, Icemaker, Oven - Self Cleaning, Oven - Wall, Range Hood, Refrigerator, Stainless Steel Appliances, Stove, Washer - Front Loading, Water Heater, Exhaust Fan, Oven/Range - Electric
Fireplace Y
Window Features Screens,Double Hung,Double Pane,ENERGY STAR Qualified,Transom
Appliance Built-In Microwave, Built-In Range, Cooktop, Dishwasher, Disposal, Dryer - Front Loading, Extra Refrigerator/Freezer, Icemaker, Oven - Self Cleaning, Oven - Wall, Range Hood, Refrigerator, Stainless Steel Appliances, Stove, Washer - Front Loading, Water Heater, Exhaust Fan, Oven/Range - Electric
Heat Source Natural Gas
Laundry Has Laundry, Hookup, Main Floor
Exterior
Exterior Feature Deck(s)
Parking Features Built In, Garage - Front Entry, Garage Door Opener
Garage Spaces 4.0
Amenities Available Billiard Room, Club House, Common Grounds, Community Center, Exercise Room, Fitness Center, Gated Community, Golf Club, Golf Course, Golf Course Membership Available, Hot tub, Jog/Walk Path, Meeting Room, Party Room, Pool - Indoor, Pool - Outdoor, Putting Green, Recreational Center, Sauna, Security, Spa, Swimming Pool, Tennis Courts, Shuffleboard
Water Access N
Roof Type Shingle
Accessibility 2+ Access Exits, Doors - Lever Handle(s), Level Entry - Main
Porch Deck(s)
Attached Garage 2
Total Parking Spaces 4
Garage Y
Building
Story 2
Foundation Block
Sewer Public Sewer
Water Public
Architectural Style Ranch/Rambler
Level or Stories 2
Additional Building Above Grade, Below Grade
Structure Type 9'+ Ceilings,Tray Ceilings
New Construction N
Schools
Elementary Schools Havre De Grace
Middle Schools Havre De Grace
High Schools Havre De Grace
School District Harford County Public Schools
Others
HOA Fee Include Common Area Maintenance,Health Club,Lawn Care Front,Lawn Care Rear,Lawn Care Side,Pool(s),Recreation Facility,Road Maintenance,Sauna,Security Gate,Snow Removal,Trash,Lawn Maintenance,Management,Reserve Funds
Senior Community No
Tax ID 1306079628
Ownership Fee Simple
SqFt Source Assessor
Security Features Carbon Monoxide Detector(s),24 hour security,Fire Detection System,Electric Alarm,Monitored,Motion Detectors,Resident Manager,Security Gate,Security System,Smoke Detector,Sprinkler System - Indoor
Acceptable Financing Cash, Conventional, VA
Listing Terms Cash, Conventional, VA
Financing Cash,Conventional,VA
Special Listing Condition Standard
Read Less
Want to know what your home might be worth? Contact us for a FREE valuation!

Our team is ready to help you sell your home for the highest possible price ASAP

Bought with Carmella M Taylor • Signature Realty Group, LLC




