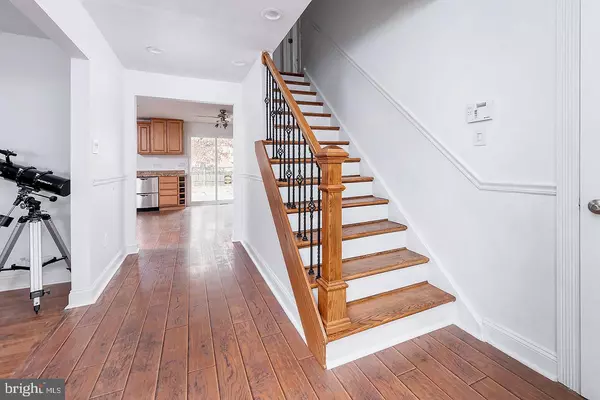$509,000
$482,500
5.5%For more information regarding the value of a property, please contact us for a free consultation.
10 KAREN DR Cherry Hill, NJ 08003
4 Beds
3 Baths
2,887 SqFt
Key Details
Sold Price $509,000
Property Type Single Family Home
Sub Type Detached
Listing Status Sold
Purchase Type For Sale
Square Footage 2,887 sqft
Price per Sqft $176
Subdivision Point Of Woods
MLS Listing ID NJCD2014414
Sold Date 02/21/22
Style Colonial
Bedrooms 4
Full Baths 2
Half Baths 1
HOA Y/N N
Abv Grd Liv Area 2,322
Originating Board BRIGHT
Year Built 1967
Annual Tax Amount $10,256
Tax Year 2021
Lot Size 9,856 Sqft
Acres 0.23
Lot Dimensions 77.00 x 128.00
Property Description
MUST See in Cherry Hill! This updated home is located in the Point of Woods neighborhood and ready for you! This home boasts a gorgeous paver driveway and walkway to the front door. Step inside, and immediately notice the updated flooring that flows throughout the main floor. The spacious formal living room has a large bay window to let in the natural light with views of the outside. The formal dining room is generously sized and is just off of the kitchen. The kitchen is a DREAM and showcases its gorgeous cabinetry, granite countertops, Viking stove, recessed lighting, and stainless appliances. There is plenty of space for a table and with views of the outside, this room is sure to be the heart of the home! The family room has spectacular vaulted ceilings, tile flooring, a beautiful brick fireplace, and wet bar. On the main floor youll also find the wide open laundry and convenient powder room. Upstairs, the first of four bedrooms exhibits vaulted ceilings, updated flooring, and a private bath with an updated 8x5 shower with state of the art showerhead, jetted soaking tub, and vanity-youll never want to leave! Down the hall youll discover three additional bedrooms (2 with double closets) and a large guest bath with dual vanity. The basement is fully finished and provides additional living space to be utilized for whatever you desire! Imagine summers in the backyard with the paver patio area, fire pit, and in-ground pool! Other updates include newer roof (with lifetime warranty) and newer water heater. This home has everything youve been looking for! There is nothing you have to do but move in! Dont delay, schedule your private tour of this beauty TODAY!!
Location
State NJ
County Camden
Area Cherry Hill Twp (20409)
Zoning RESID
Rooms
Other Rooms Living Room, Dining Room, Bedroom 2, Bedroom 3, Bedroom 4, Kitchen, Family Room, Basement, Bedroom 1, Laundry
Basement Fully Finished
Interior
Interior Features Attic, Bar, Carpet, Ceiling Fan(s), Dining Area, Family Room Off Kitchen, Formal/Separate Dining Room, Kitchen - Eat-In, Kitchen - Gourmet, Kitchen - Island, Recessed Lighting, Upgraded Countertops
Hot Water Natural Gas
Heating Forced Air, Zoned
Cooling Central A/C, Zoned
Flooring Ceramic Tile, Hardwood, Laminate Plank
Fireplaces Number 1
Fireplaces Type Brick, Wood
Equipment Commercial Range, Dishwasher, Dryer, Washer
Fireplace Y
Appliance Commercial Range, Dishwasher, Dryer, Washer
Heat Source Natural Gas
Laundry Main Floor
Exterior
Exterior Feature Patio(s)
Parking Features Garage Door Opener, Inside Access
Garage Spaces 7.0
Fence Fully, Wood
Pool In Ground
Water Access N
Roof Type Architectural Shingle
Accessibility None
Porch Patio(s)
Attached Garage 2
Total Parking Spaces 7
Garage Y
Building
Story 2
Foundation Block
Sewer Public Sewer
Water Public
Architectural Style Colonial
Level or Stories 2
Additional Building Above Grade, Below Grade
New Construction N
Schools
High Schools Cherry Hill High - East
School District Cherry Hill Township Public Schools
Others
Senior Community No
Tax ID 09-00469 06-00003
Ownership Fee Simple
SqFt Source Assessor
Acceptable Financing Cash, Conventional, FHA, VA
Listing Terms Cash, Conventional, FHA, VA
Financing Cash,Conventional,FHA,VA
Special Listing Condition Standard
Read Less
Want to know what your home might be worth? Contact us for a FREE valuation!

Our team is ready to help you sell your home for the highest possible price ASAP

Bought with Alden F Van Istendal • HomeSmart First Advantage Realty




