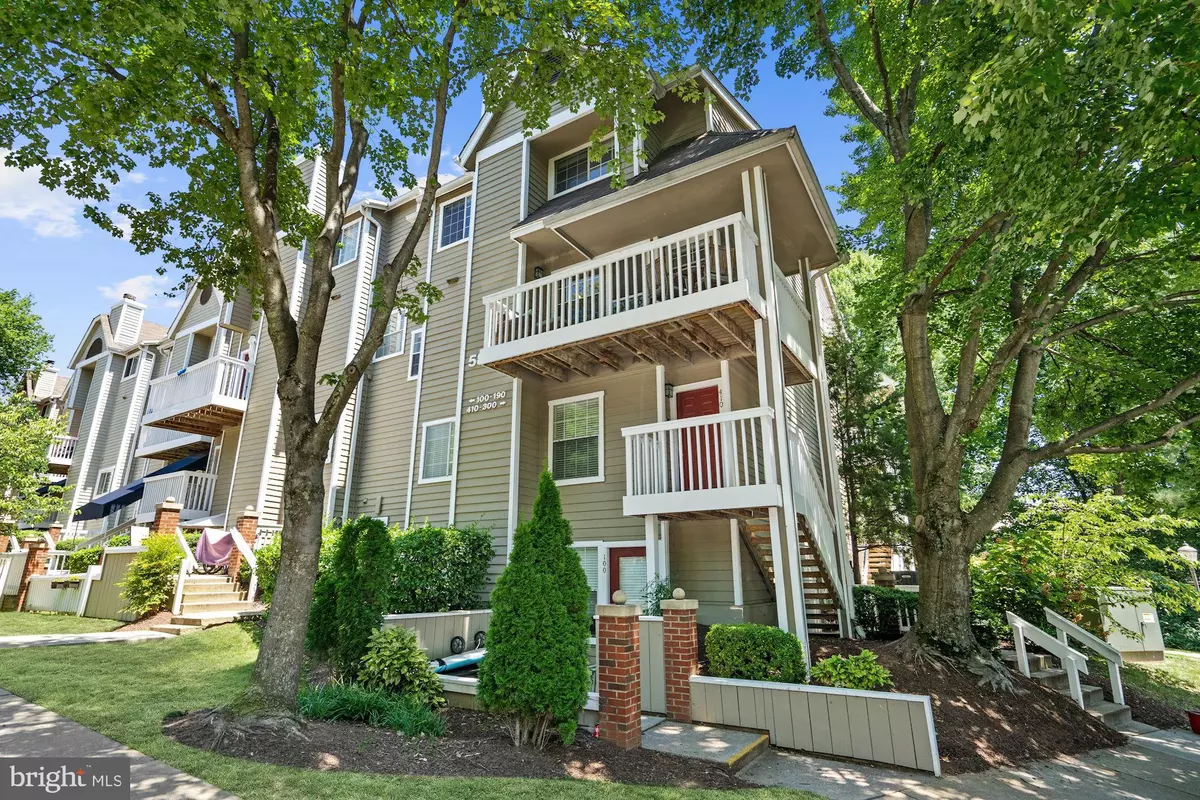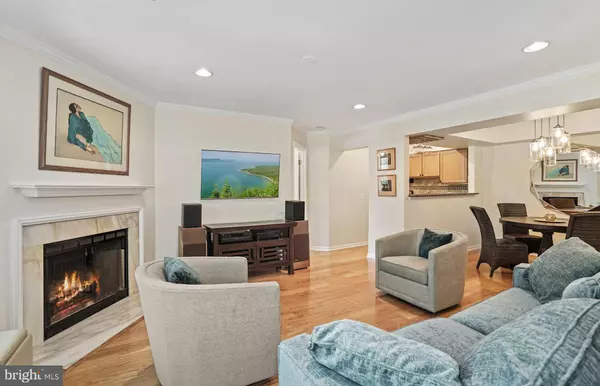$441,000
$425,000
3.8%For more information regarding the value of a property, please contact us for a free consultation.
5804 INMAN PARK CIRCLE #410 North Bethesda, MD 20852
3 Beds
3 Baths
1,285 SqFt
Key Details
Sold Price $441,000
Property Type Condo
Sub Type Condo/Co-op
Listing Status Sold
Purchase Type For Sale
Square Footage 1,285 sqft
Price per Sqft $343
Subdivision Gables Of Tuckerman
MLS Listing ID MDMC717372
Sold Date 08/19/20
Style Bi-level,Contemporary
Bedrooms 3
Full Baths 3
Condo Fees $435/mo
HOA Fees $35/ann
HOA Y/N Y
Abv Grd Liv Area 1,285
Originating Board BRIGHT
Year Built 1987
Annual Tax Amount $4,086
Tax Year 2019
Property Description
*Pls adhere to COVID-19 protocols by wearing masks when visiting this property*. Please be sure to keep front door and porch doors closed when going in and out (kitty at home). Enjoy chic living in this spacious duplex end unit condo with a townhouse feel and all the benefits of condominium ownership. This stunning home offers unparalleled value and a rare opportunity. It's been almost a year since the last 3BR/3BA property in the highly sought Gables of Tuckerman was listed! Features include a light-filled living/family room with wood-burning fireplace, separate (but open) dining room, terrific kitchen with granite counters, washer/dryer (washer new 2019), and direct access to a spacious wrap-around porch. Your own urban treehouse! Adjacent bedroom with a full bathroom is also an ideal option for a home office. Beautiful true hardwood floors (2016) throughout this level provide warmth and sophistication. Uppermost level features spacious master bedroom with high ceilings, large window, lots of light, separate vanity/dressing area, walk-in closet, and en suite bathroom. Third bedroom with a large closet is across the hall from a third full bathroom. Perfectly maintained and new HVAC (2020 ). The Gables community offers unparalleled amenities including an immaculate clubhouse with fitness center, racquetball courts, and billiards area. Enjoy the beautifully maintained outdoor pool and tennis courts, playground, access to jogging and bike trails and Timberlawn Park. The setting is tranquil, yet has all the benefits of an urban-access oasis. Just moments to 495 and 270. Walking distance to Grosvenor Metro (Red Line), the Trolley Trail, Rock Creek Park, Strathmore Arts Center, Whole Foods, CVS, and Starbucks. Nearby are NIH, Walter Reed Hospital, Pike & Rose shopping and dining, Wildwood Shopping Center with Balducci's and many fine shops, Montgomery Mall, Cabin John Park, downtown Bethesda....the list goes on! Ideal home, ideal location, ideal value!
Location
State MD
County Montgomery
Zoning PD9
Rooms
Other Rooms Dining Room, Primary Bedroom, Bedroom 3, Kitchen, Family Room, Foyer, Bedroom 1, Laundry, Bathroom 3, Primary Bathroom
Interior
Interior Features Ceiling Fan(s), Intercom, Kitchen - Gourmet, Primary Bath(s), Walk-in Closet(s), Window Treatments, Wood Floors, Carpet
Hot Water Other
Heating Central
Cooling Central A/C, Ceiling Fan(s)
Flooring Hardwood, Carpet
Fireplaces Number 1
Fireplaces Type Screen, Wood
Equipment Dishwasher, Disposal, Dryer, Intercom, Microwave, Oven/Range - Electric, Refrigerator, Washer
Fireplace Y
Appliance Dishwasher, Disposal, Dryer, Intercom, Microwave, Oven/Range - Electric, Refrigerator, Washer
Heat Source Electric
Laundry Dryer In Unit, Washer In Unit
Exterior
Exterior Feature Balconies- Multiple, Wrap Around
Garage Spaces 2.0
Amenities Available Club House, Common Grounds, Community Center, Fitness Center, Party Room, Pool - Outdoor, Racquet Ball, Tennis Courts, Tot Lots/Playground
Water Access N
Accessibility None
Porch Balconies- Multiple, Wrap Around
Total Parking Spaces 2
Garage N
Building
Story 2.5
Sewer Public Sewer
Water Public
Architectural Style Bi-level, Contemporary
Level or Stories 2.5
Additional Building Above Grade, Below Grade
New Construction N
Schools
School District Montgomery County Public Schools
Others
Pets Allowed Y
HOA Fee Include Common Area Maintenance,Health Club,Lawn Maintenance,Management,Recreation Facility,Reserve Funds,Snow Removal,Trash
Senior Community No
Tax ID 160402779177
Ownership Condominium
Security Features Intercom
Special Listing Condition Standard
Pets Allowed No Pet Restrictions
Read Less
Want to know what your home might be worth? Contact us for a FREE valuation!

Our team is ready to help you sell your home for the highest possible price ASAP

Bought with Maryam Hedayati • Evers & Co. Real Estate, A Long & Foster Company




