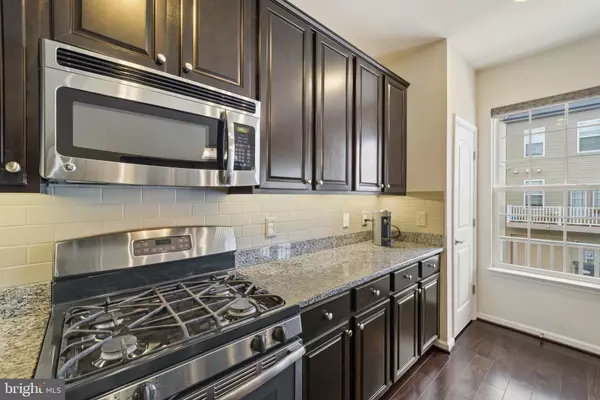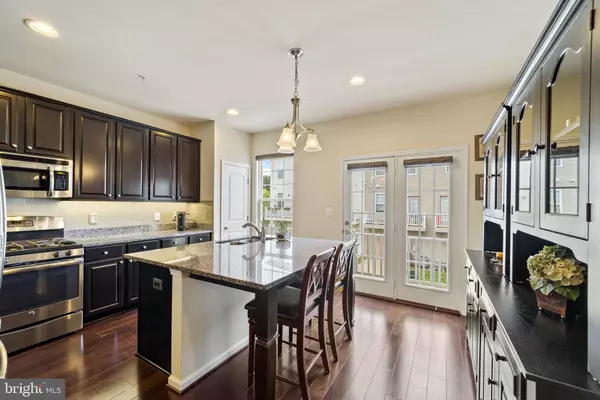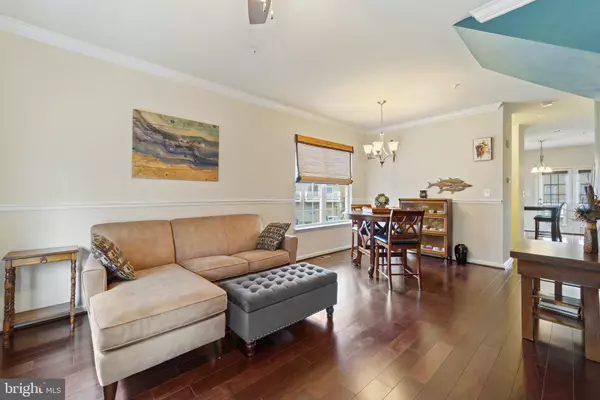$365,000
$357,000
2.2%For more information regarding the value of a property, please contact us for a free consultation.
15379 ROSEMONT MANOR DR Haymarket, VA 20169
2 Beds
4 Baths
1,614 SqFt
Key Details
Sold Price $365,000
Property Type Condo
Sub Type Condo/Co-op
Listing Status Sold
Purchase Type For Sale
Square Footage 1,614 sqft
Price per Sqft $226
Subdivision Parkside At Market Center
MLS Listing ID VAPW2008258
Sold Date 10/28/21
Style Traditional
Bedrooms 2
Full Baths 3
Half Baths 1
Condo Fees $256/mo
HOA Y/N N
Abv Grd Liv Area 1,280
Originating Board BRIGHT
Year Built 2014
Annual Tax Amount $3,910
Tax Year 2021
Property Sub-Type Condo/Co-op
Property Description
MUST SEE! Beautifully maintained end-unit home that is conveniently located minutes from Rt. 15/66, Omniride Bus Service and the Heathcoate Health Center. The fantastic location allows you to enjoy a variety of local breweries, wineries, restaurants and shopping. This home has very nice upgrades throughout, including crown moldings and custom window treatments. There are 2 nice-sized bedrooms and both have en-suite baths. The lower level is multi-purpose and has a closet and full bath nearby; it can be used for anything from a playroom, office or a guest sleeping space and has a large window to let in natural light. The HOA will be planting a new Black Gum tree outside this window in Oct. Comes with 3 1/2 baths and spacious living areas with lots of light. The kitchen has SS appliances and a large granite island - perfect for entertaining. Take advantage of the shady deck off the kitchen to relax and unwind. The one-car garage comes complete with an EV - 240V charging plug and overhead storage system in the garage. The carpeting and washer/dryer were recently replaced. The home also has beautiful Bruce Hardwood flooring. This is low maintenance living because the Condo Assoc takes care of the outdoors for you, so you can focus on other more important things in your busy life. It is an easy walk to the pool in the summer!
Location
State VA
County Prince William
Zoning PMD
Rooms
Basement Outside Entrance, Fully Finished
Interior
Interior Features Combination Dining/Living, Floor Plan - Open, Kitchen - Island, Upgraded Countertops, Ceiling Fan(s), Chair Railings, Wood Floors, Carpet, Window Treatments
Hot Water Natural Gas
Heating Forced Air
Cooling Ceiling Fan(s), Central A/C
Flooring Carpet, Hardwood
Equipment Built-In Microwave, Dryer, Disposal, Dishwasher, Icemaker, Oven/Range - Gas, Refrigerator, Washer, Exhaust Fan
Fireplace N
Appliance Built-In Microwave, Dryer, Disposal, Dishwasher, Icemaker, Oven/Range - Gas, Refrigerator, Washer, Exhaust Fan
Heat Source Natural Gas
Exterior
Parking Features Other
Garage Spaces 1.0
Parking On Site 1
Amenities Available Pool - Outdoor, Tot Lots/Playground
Water Access N
Accessibility None
Attached Garage 1
Total Parking Spaces 1
Garage Y
Building
Story 3
Foundation Slab
Sewer Public Sewer
Water Public
Architectural Style Traditional
Level or Stories 3
Additional Building Above Grade, Below Grade
New Construction N
Schools
Middle Schools Ronald Wilson Regan
High Schools Battlefield
School District Prince William County Public Schools
Others
Pets Allowed Y
HOA Fee Include Snow Removal,Trash,Common Area Maintenance,Lawn Maintenance,Management,Sewer,Water
Senior Community No
Tax ID 7298-73-4686.01
Ownership Fee Simple
SqFt Source Assessor
Horse Property N
Special Listing Condition Standard
Pets Allowed No Pet Restrictions
Read Less
Want to know what your home might be worth? Contact us for a FREE valuation!

Our team is ready to help you sell your home for the highest possible price ASAP

Bought with Sineenat Sirimas • Pearson Smith Realty, LLC




