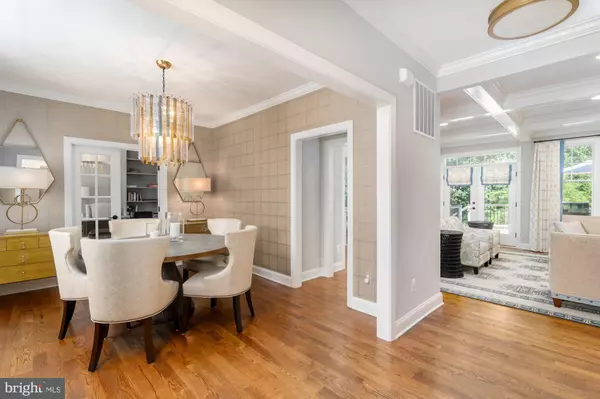$1,850,000
$1,849,000
0.1%For more information regarding the value of a property, please contact us for a free consultation.
2301 N WAKEFIELD ST Arlington, VA 22207
5 Beds
5 Baths
4,588 SqFt
Key Details
Sold Price $1,850,000
Property Type Single Family Home
Sub Type Detached
Listing Status Sold
Purchase Type For Sale
Square Footage 4,588 sqft
Price per Sqft $403
Subdivision Lee Heights
MLS Listing ID VAAR166580
Sold Date 09/15/20
Style Colonial
Bedrooms 5
Full Baths 4
Half Baths 1
HOA Y/N N
Abv Grd Liv Area 2,926
Originating Board BRIGHT
Year Built 2018
Annual Tax Amount $17,167
Tax Year 2020
Lot Size 8,910 Sqft
Acres 0.2
Property Description
This exquisite, custom-built 5 bedroom, 4.5 bath home in Lee Heights features 4,000 square feet of living space on 3 fully-finished levels. The custom design was supplemented extensively by the owners' own design touches, high-end finishes, wall coverings, and window treatments. The main level includes beautiful wide-plank hardwood floors, coffered ceiling in the family room, a dining room with adjacent office/den, and a gorgeous gourmet kitchen with center island, stainless steel appliances, full slab marble backsplash, and a custom wood-mode breakfast nook with designer bench seating. The second level includes 4 bedrooms and 3 full baths, including the spacious master bedroom suite with a custom built walk-in closet, and a luxurious bath with 16 ft of vanity including dual sinks and a marble accented walk-in shower. The finished lower level is showcased by a living room/rec room area plus an in-law suite with full bath. Additionally, the large finished storage room can be utilized as a home gym or or second office. Outside, a flat and spacious backyard is fully fenced and is complete with a high-end, composite deck with upgraded features just off of the living room. This offering is just moments from great shopping and dining options, within the Discovery, Williamsburg, Yorktown school district and a 10 minute commute to DC.
Location
State VA
County Arlington
Zoning R-8
Rooms
Basement Fully Finished, Interior Access
Interior
Hot Water Natural Gas
Heating Central
Cooling Central A/C
Fireplaces Number 1
Heat Source Natural Gas, Electric
Exterior
Parking Features Garage - Front Entry
Garage Spaces 2.0
Water Access N
Accessibility None
Attached Garage 2
Total Parking Spaces 2
Garage Y
Building
Story 3
Sewer Public Sewer
Water Public
Architectural Style Colonial
Level or Stories 3
Additional Building Above Grade, Below Grade
New Construction N
Schools
Elementary Schools Discovery
Middle Schools Williamsburg
High Schools Yorktown
School District Arlington County Public Schools
Others
Senior Community No
Tax ID 05-005-064
Ownership Fee Simple
SqFt Source Assessor
Special Listing Condition Standard
Read Less
Want to know what your home might be worth? Contact us for a FREE valuation!

Our team is ready to help you sell your home for the highest possible price ASAP

Bought with David Cabo • Keller Williams Realty




