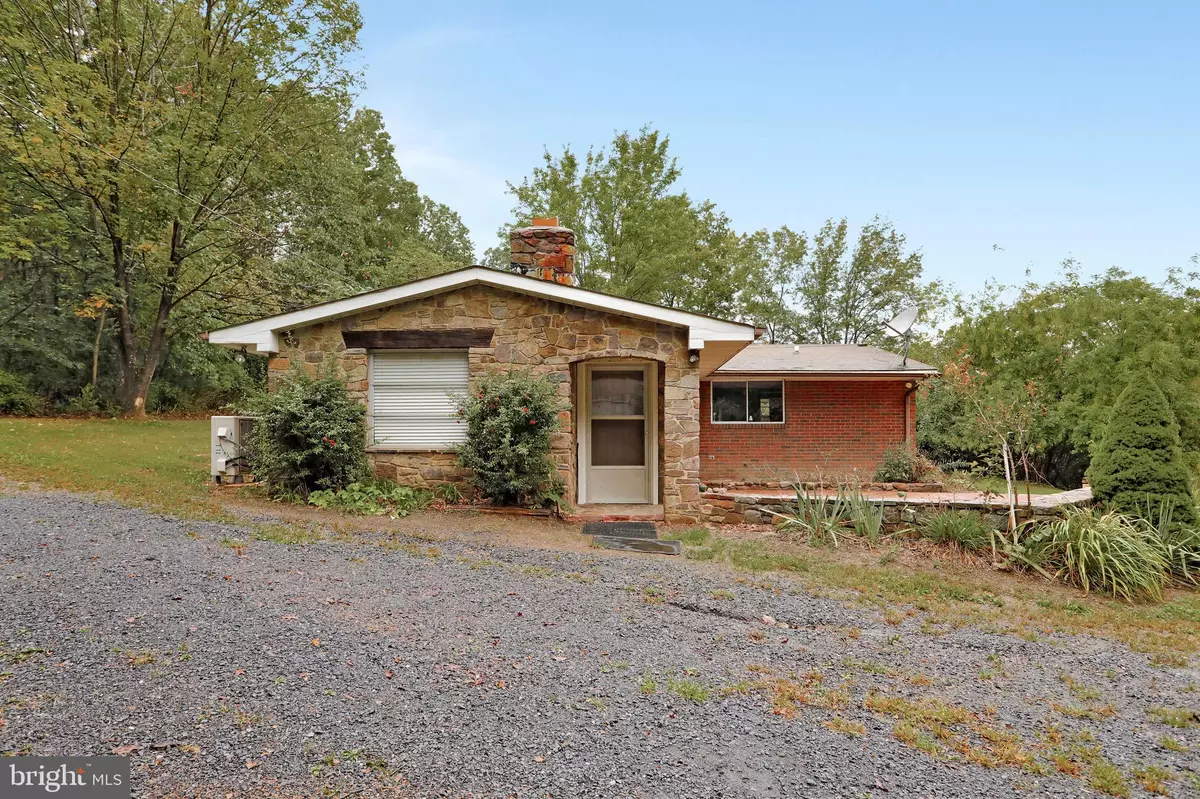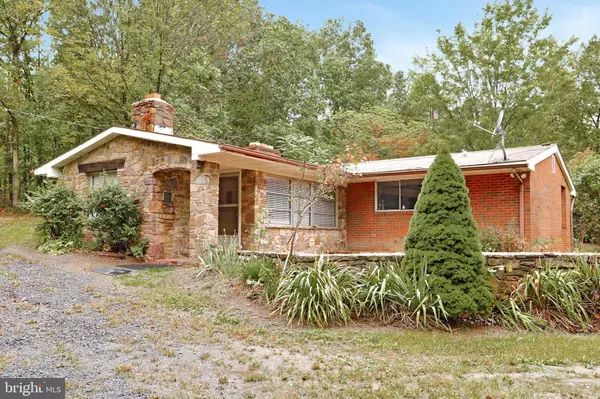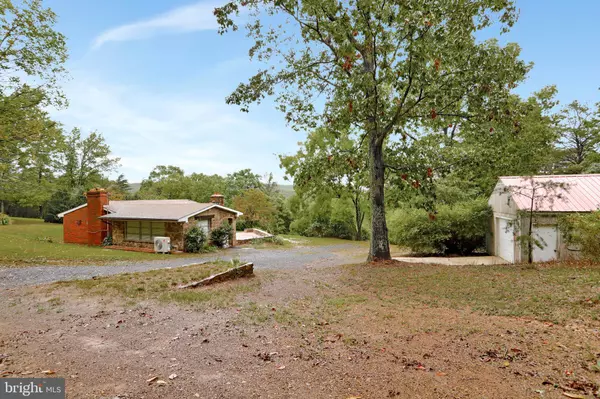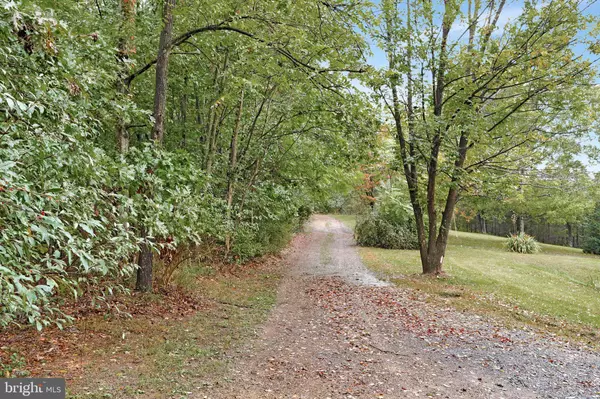$409,000
$425,000
3.8%For more information regarding the value of a property, please contact us for a free consultation.
1471 S PIFER RD Star Tannery, VA 22654
1 Bed
1 Bath
1,240 SqFt
Key Details
Sold Price $409,000
Property Type Single Family Home
Sub Type Detached
Listing Status Sold
Purchase Type For Sale
Square Footage 1,240 sqft
Price per Sqft $329
Subdivision None Available
MLS Listing ID VAFV2002024
Sold Date 01/12/22
Style Ranch/Rambler
Bedrooms 1
Full Baths 1
HOA Y/N N
Abv Grd Liv Area 1,240
Originating Board BRIGHT
Year Built 1972
Annual Tax Amount $1,964
Tax Year 2021
Lot Size 49.230 Acres
Acres 49.23
Property Description
Dream of owning your own private mountain-side retreat? Here it is! Classic brick and stone ranch positioned centrally on this gorgeous 49.23 acre piece of heaven. Stunning mixed pasture/meadows and woodland provide an oasis like no other. Access your home via your own private, wooded driveway. This one-level home's time-honored, nostalgic design offers 1 bedroom and 1 bathroom, large living/dining area, den with fireplace, and kitchen. Outside you will find a gorgeous stone and brick patio to soak up the mountain views, one car garage, barn and several storage buildings. This property provides all of the wonderful perks of country living, making it a perfect place for your mini-farm, family subdivision, hunting lodge, vineyard or just a nice retreat from the city life. Multiple acres of level land would make excellent homesites. Loads of recreational opportunity for hunting, hiking, bird watching, ATV riding, or your favorite outdoor activity. This secluded property will not disappoint. Gravel driveway to paved Wardensville Pike, allow for easy access to Route 66 and Route 81.
Location
State VA
County Frederick
Zoning RA
Rooms
Main Level Bedrooms 1
Interior
Hot Water Electric
Heating Ceiling, Radiant
Cooling Ductless/Mini-Split
Fireplaces Number 1
Equipment Dryer, Oven/Range - Electric, Refrigerator, Washer
Fireplace Y
Appliance Dryer, Oven/Range - Electric, Refrigerator, Washer
Heat Source Electric
Laundry Dryer In Unit, Washer In Unit, Has Laundry
Exterior
Parking Features Oversized
Garage Spaces 11.0
Water Access N
Roof Type Asphalt
Accessibility None
Total Parking Spaces 11
Garage Y
Building
Lot Description Backs to Trees, Partly Wooded, Secluded
Story 1
Foundation Slab
Sewer On Site Septic
Water Well
Architectural Style Ranch/Rambler
Level or Stories 1
Additional Building Above Grade, Below Grade
New Construction N
Schools
Elementary Schools Indian Hollow
Middle Schools Robert E. Aylor
High Schools Sherando
School District Frederick County Public Schools
Others
Pets Allowed Y
Senior Community No
Tax ID 69 A 15
Ownership Fee Simple
SqFt Source Assessor
Special Listing Condition Standard
Pets Allowed No Pet Restrictions
Read Less
Want to know what your home might be worth? Contact us for a FREE valuation!

Our team is ready to help you sell your home for the highest possible price ASAP

Bought with Joseph S Langenberg • Middleburg Real Estate




