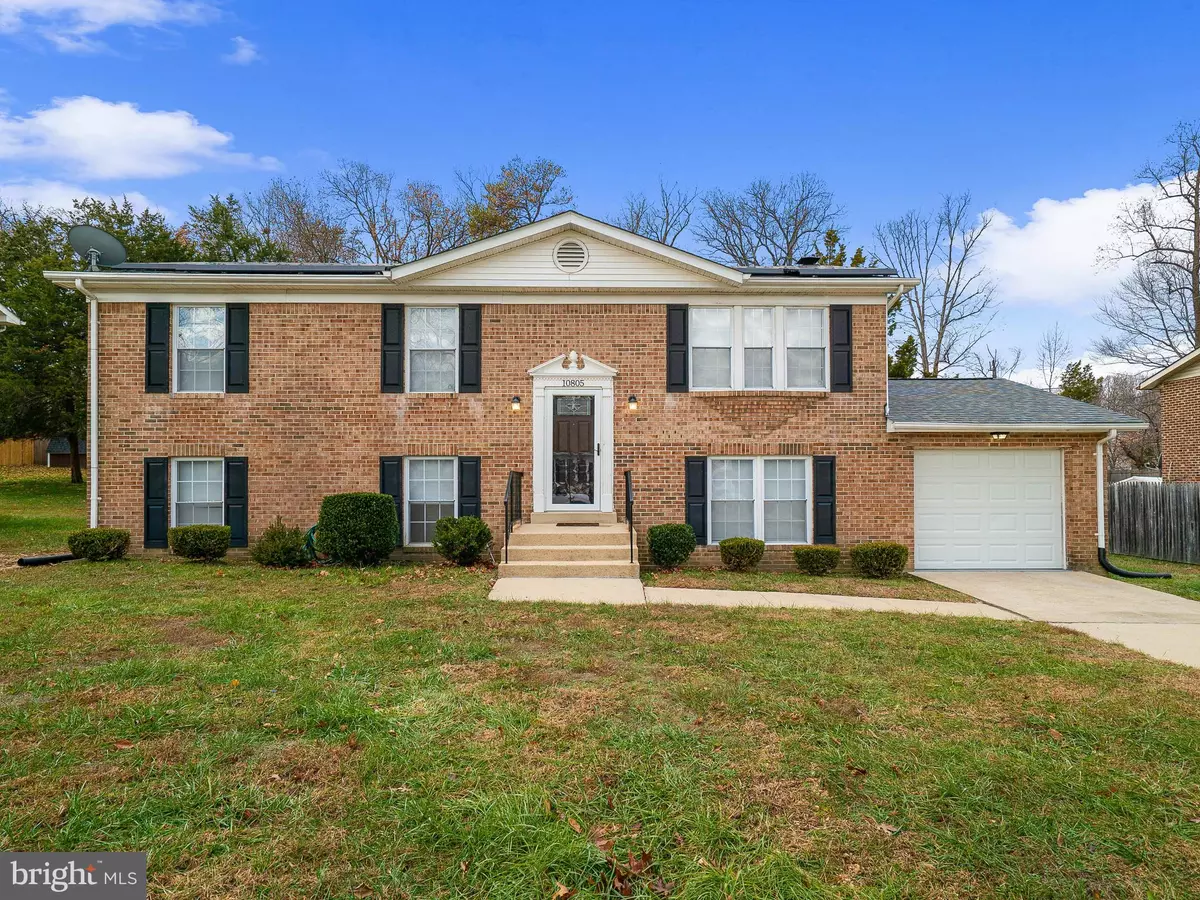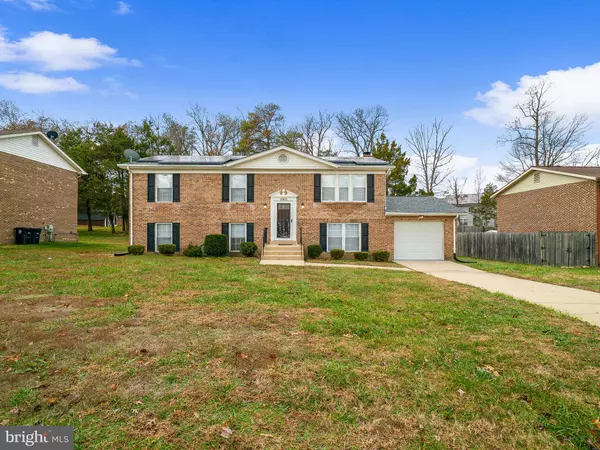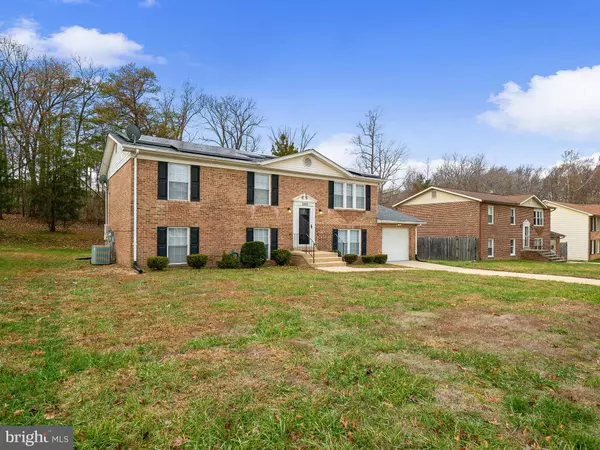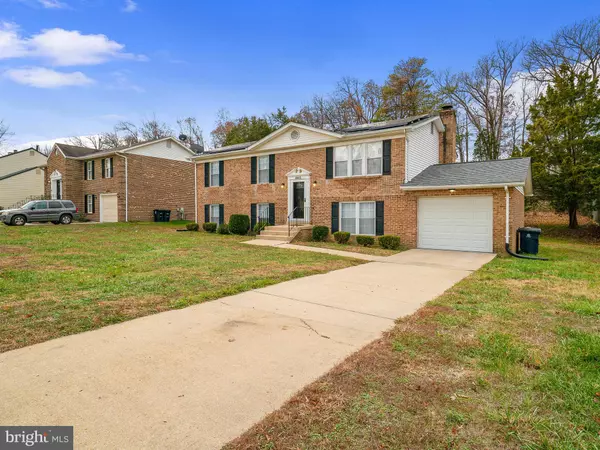$340,000
$349,990
2.9%For more information regarding the value of a property, please contact us for a free consultation.
10805 WESTWOOD DR Cheltenham, MD 20623
4 Beds
3 Baths
1,144 SqFt
Key Details
Sold Price $340,000
Property Type Single Family Home
Sub Type Detached
Listing Status Sold
Purchase Type For Sale
Square Footage 1,144 sqft
Price per Sqft $297
Subdivision Cheltenham Woods
MLS Listing ID MDPG552910
Sold Date 02/12/20
Style Split Level
Bedrooms 4
Full Baths 3
HOA Y/N N
Abv Grd Liv Area 1,144
Originating Board BRIGHT
Year Built 1987
Annual Tax Amount $4,075
Tax Year 2019
Lot Size 0.321 Acres
Acres 0.32
Property Description
You MUST come see this gorgeous; Split level detached, immaculate home situated on a wide open street in the quiet community of Chelteham Woods. This well-kept; 4 Bedroom, 3 Full Bathroom all BRICK home is absolutely gorgeous and shows like a brand new home. Home features all the bells and whistles; offering granite counters, stainless steel appliances, new roof with warranty, 1 car garage and an expansive deck perfect for enjoying your morning coffee and nature. This home also has plenty of lawn in the front and rear of the home just right for making memories and entertaining. This all electric energy efficient home is equipped with solar panels and so much more! This home will not last long. Don t take my word for it, come see it today!
Location
State MD
County Prince Georges
Zoning RR
Rooms
Other Rooms Dining Room, Kitchen, Family Room, Full Bath
Basement Fully Finished
Main Level Bedrooms 2
Interior
Interior Features Kitchen - Eat-In
Heating Heat Pump(s)
Cooling Energy Star Cooling System
Fireplaces Number 1
Equipment Built-In Microwave, Cooktop, Dryer - Electric, Washer, Refrigerator
Appliance Built-In Microwave, Cooktop, Dryer - Electric, Washer, Refrigerator
Heat Source Electric
Exterior
Parking Features Garage - Front Entry
Garage Spaces 1.0
Water Access N
Accessibility None
Attached Garage 1
Total Parking Spaces 1
Garage Y
Building
Story 2
Sewer Public Sewer
Water Public
Architectural Style Split Level
Level or Stories 2
Additional Building Above Grade, Below Grade
New Construction N
Schools
School District Prince George'S County Public Schools
Others
Senior Community No
Tax ID 17111142991
Ownership Fee Simple
SqFt Source Estimated
Acceptable Financing Cash, Conventional, FHA
Listing Terms Cash, Conventional, FHA
Financing Cash,Conventional,FHA
Special Listing Condition Standard
Read Less
Want to know what your home might be worth? Contact us for a FREE valuation!

Our team is ready to help you sell your home for the highest possible price ASAP

Bought with Christopher G Shelton • Own Real Estate





