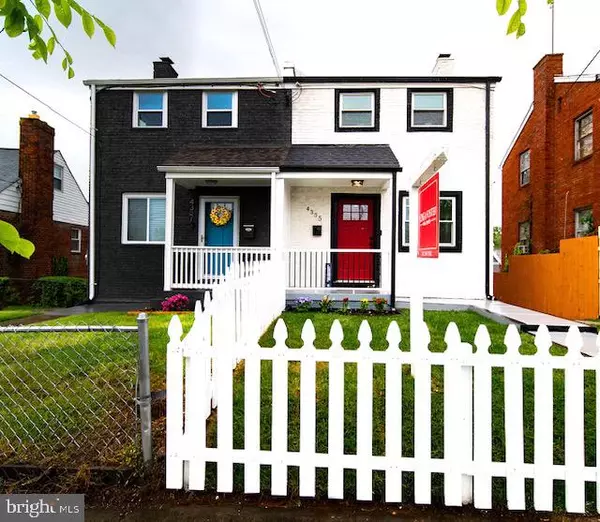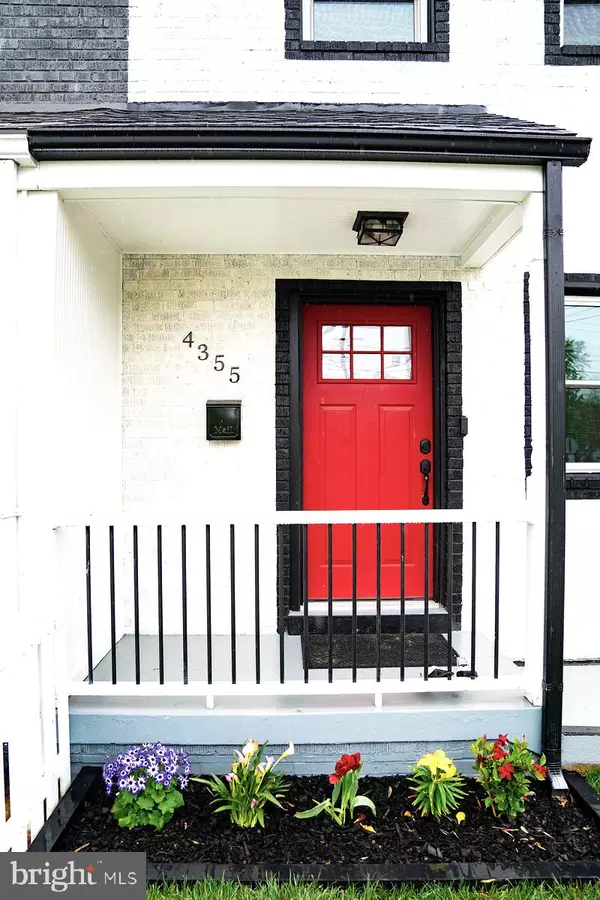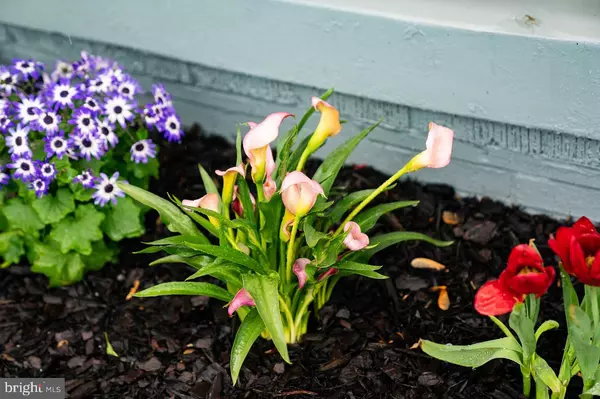$445,000
$439,900
1.2%For more information regarding the value of a property, please contact us for a free consultation.
4355 G ST SE Washington, DC 20019
3 Beds
2 Baths
1,278 SqFt
Key Details
Sold Price $445,000
Property Type Single Family Home
Sub Type Twin/Semi-Detached
Listing Status Sold
Purchase Type For Sale
Square Footage 1,278 sqft
Price per Sqft $348
Subdivision Fort Dupont Park
MLS Listing ID DCDC467220
Sold Date 06/26/20
Style Colonial
Bedrooms 3
Full Baths 2
HOA Y/N N
Abv Grd Liv Area 832
Originating Board BRIGHT
Year Built 1952
Annual Tax Amount $394
Tax Year 2019
Lot Size 1,910 Sqft
Acres 0.04
Property Description
Remarkably lovely home are ready for you to get comfortable in. Newly renovated with everything you're looking for in your next residence including the little white picket fence!. Wood floors throughout, luxurious kitchen granite counters, stainless steel appliances and dining space with a modern light fixture. Sundrenching windows fill the home with light and adds to the cheerful feeling this home exudes inside & out. 2 brand new full baths with designer tile, 3 bedrooms and 3 finished levels. Walk out lower level take you to a very large, fenced backyard with lush, velvety grass, patio and private parking for two cars. New Roof! You'll never want to leave! https://linkprotect.cudasvc.com/url?a=https%3a%2f%2fmy.matterport.com%2fshow%2f%3fm%3dL4ryRPBGqkk&c=E,1,uusrvAdb1nsNS7Czjebw5G7mKqyIJb_xXJdT7QWf6oaKlthISPwvRB9QmtqS7nVfnv7kMo7qbSImzIIOFIn2UI7eIFkFlyniGKK3XSG2-ykR868yS_8p89A,&typo=1
Location
State DC
County Washington
Zoning 5
Rooms
Basement Connecting Stairway, Daylight, Full, Fully Finished, Walkout Level
Interior
Interior Features Floor Plan - Open, Kitchen - Eat-In, Kitchen - Table Space, Upgraded Countertops, Wood Floors
Heating Forced Air
Cooling None
Heat Source Natural Gas
Laundry Dryer In Unit, Washer In Unit, Lower Floor
Exterior
Garage Spaces 2.0
Water Access N
Roof Type Architectural Shingle
Accessibility None
Total Parking Spaces 2
Garage N
Building
Story 3
Sewer Public Sewer
Water Public
Architectural Style Colonial
Level or Stories 3
Additional Building Above Grade, Below Grade
New Construction N
Schools
School District District Of Columbia Public Schools
Others
Senior Community No
Tax ID 5390//0075
Ownership Fee Simple
SqFt Source Assessor
Acceptable Financing Conventional, Cash
Listing Terms Conventional, Cash
Financing Conventional,Cash
Special Listing Condition Standard
Read Less
Want to know what your home might be worth? Contact us for a FREE valuation!

Our team is ready to help you sell your home for the highest possible price ASAP

Bought with Karen Szala • Coldwell Banker Realty - Washington




