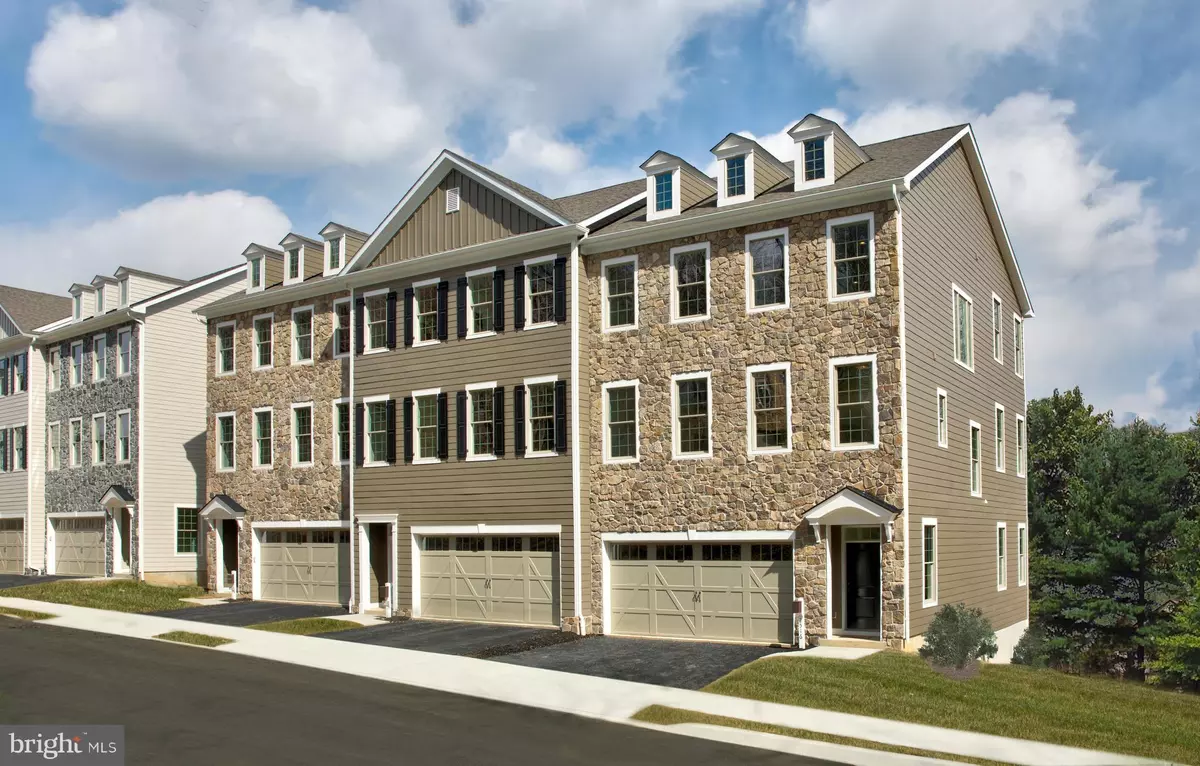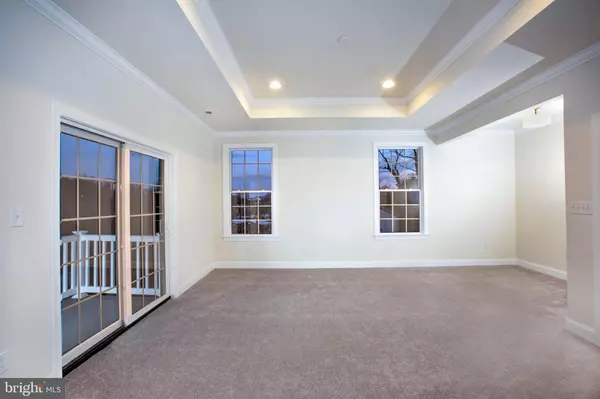$688,400
$688,400
For more information regarding the value of a property, please contact us for a free consultation.
2571 RIDDLE AVE #RF32 Wilmington, DE 19806
3 Beds
3 Baths
3,100 SqFt
Key Details
Sold Price $688,400
Property Type Townhouse
Sub Type Interior Row/Townhouse
Listing Status Sold
Purchase Type For Sale
Square Footage 3,100 sqft
Price per Sqft $222
Subdivision Rockford Falls
MLS Listing ID DENC491652
Sold Date 08/07/20
Style Other
Bedrooms 3
Full Baths 2
Half Baths 1
HOA Fees $111/mo
HOA Y/N Y
Abv Grd Liv Area 3,100
Originating Board BRIGHT
Year Built 2020
Annual Tax Amount $248
Tax Year 2020
Lot Size 4,356 Sqft
Acres 0.1
Lot Dimensions 0.00 x 0.00
Property Description
The Final home site can be yours! Don't miss out! This home is now UNDER CONSTRUCTION and can be yours in just a few short months. The Overlook at Rockford Falls is award winning Montchanin Builders newest community located in the highly sought-after Rockford Park community in Wilmington, DE. Rockford Falls is located on the historic Bancroft Mills site, overlooking the Brandywine Creek and within walking distance to the Delaware Art Museum. Located just 1-1/2 miles from the center of downtown Wilmington, The Overlook at Rockford Falls offers unique access to some of Wilmington's most appreciated parks and entertainment. This community of just 32 luxury townhomes truly impresses with peaceful stream and rock wall views, reminiscent of a European town nestled near the river Homeowners will enjoy a walking path, and state park land. This beautifully designed home will include Stone and James Hardie exteriors plus a 2 car garage. The Mill, offers an innovative floor plan presenting an abundance of living space with more than 3100 sq ft. The Mill features 3 bedrooms, two and one-half baths, a versatile great room with fireplace, open concept design and a spectacular view from all levels including your great room deck! With thoughtfully selected included features such as hardwood flooring, oak stairs, gourmet kitchen with 12ft granite island, 10ft. main level ceilings, luxury bathroom and outdoor living spaces as well as unique customization, this home is a dream come true! Lawns are mowed and snow is removed so you can relax and enjoy! Don't wait on this one - schedule your tour appointment today! Photos shown are of completed home for demonstration purposes only.
Location
State DE
County New Castle
Area Wilmington (30906)
Zoning HT
Rooms
Other Rooms Dining Room, Kitchen, Great Room, Other, Office, Recreation Room, Half Bath
Interior
Interior Features Floor Plan - Open, Kitchen - Gourmet, Kitchen - Island, Pantry, Upgraded Countertops, Wood Floors
Hot Water Natural Gas
Heating Central, Forced Air
Cooling Central A/C, Programmable Thermostat
Flooring Carpet, Ceramic Tile, Hardwood
Fireplaces Number 1
Fireplaces Type Fireplace - Glass Doors, Mantel(s)
Equipment Built-In Microwave, Cooktop, Dishwasher, Disposal, Exhaust Fan, Oven - Wall, Range Hood, Stainless Steel Appliances
Furnishings No
Fireplace Y
Appliance Built-In Microwave, Cooktop, Dishwasher, Disposal, Exhaust Fan, Oven - Wall, Range Hood, Stainless Steel Appliances
Heat Source Natural Gas
Laundry Upper Floor
Exterior
Exterior Feature Deck(s)
Parking Features Garage - Front Entry, Garage Door Opener, Inside Access
Garage Spaces 2.0
Utilities Available Natural Gas Available
Amenities Available Common Grounds
Water Access N
View Panoramic, Scenic Vista, Trees/Woods
Roof Type Architectural Shingle
Accessibility None
Porch Deck(s)
Attached Garage 2
Total Parking Spaces 2
Garage Y
Building
Story 3
Foundation Concrete Perimeter
Sewer Public Sewer
Water Public
Architectural Style Other
Level or Stories 3
Additional Building Above Grade, Below Grade
Structure Type 9'+ Ceilings,Tray Ceilings
New Construction Y
Schools
School District Red Clay Consolidated
Others
Pets Allowed Y
HOA Fee Include Common Area Maintenance,Lawn Maintenance,Management,Snow Removal
Senior Community No
Tax ID 26-006.20-075
Ownership Fee Simple
SqFt Source Estimated
Security Features Carbon Monoxide Detector(s),Main Entrance Lock,Smoke Detector
Acceptable Financing Cash, Conventional, VA
Horse Property N
Listing Terms Cash, Conventional, VA
Financing Cash,Conventional,VA
Special Listing Condition Standard
Pets Allowed Number Limit
Read Less
Want to know what your home might be worth? Contact us for a FREE valuation!

Our team is ready to help you sell your home for the highest possible price ASAP

Bought with Non Member • Non Subscribing Office





