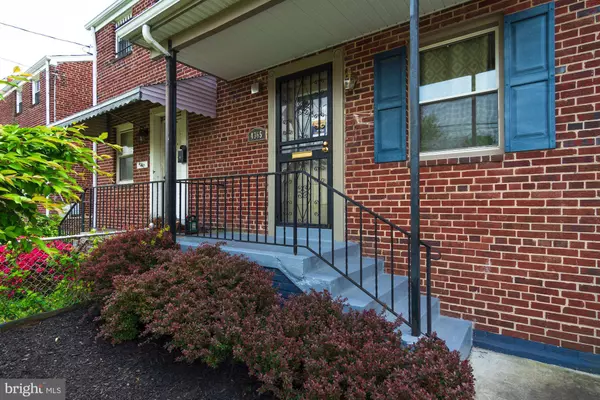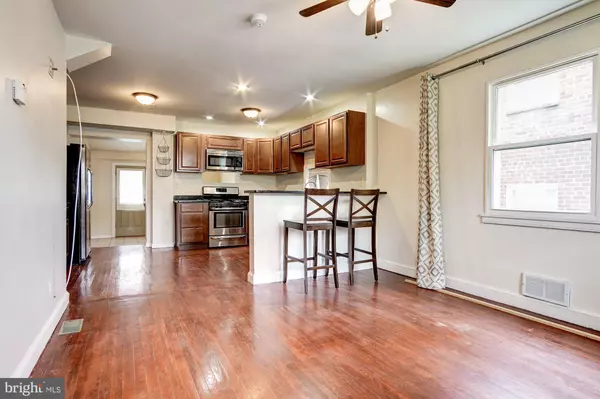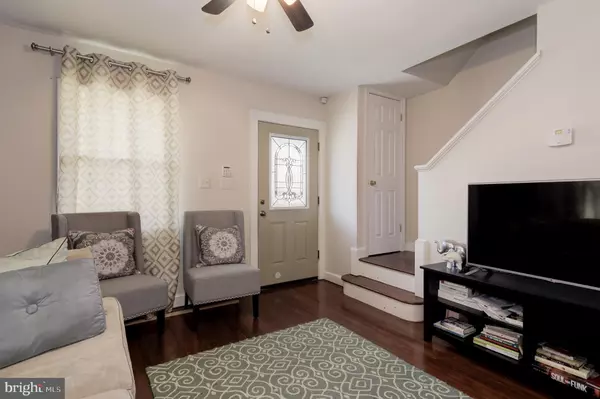$399,999
$390,000
2.6%For more information regarding the value of a property, please contact us for a free consultation.
4365 F ST SE Washington, DC 20019
3 Beds
2 Baths
1,267 SqFt
Key Details
Sold Price $399,999
Property Type Single Family Home
Sub Type Twin/Semi-Detached
Listing Status Sold
Purchase Type For Sale
Square Footage 1,267 sqft
Price per Sqft $315
Subdivision Fort Dupont Park
MLS Listing ID DCDC466744
Sold Date 06/11/20
Style Colonial
Bedrooms 3
Full Baths 2
HOA Y/N N
Abv Grd Liv Area 967
Originating Board BRIGHT
Year Built 1950
Annual Tax Amount $2,546
Tax Year 2020
Lot Size 1,823 Sqft
Acres 0.04
Property Description
Unique OPEN floorplan with main level addition and massive chef's kitchen. If you like to cook and entertain, this is the home for you; expansive counters to spread out and get creative for an evening meal; loads of storage for kitchen tools and small appliances, entertain guests while you prepare at the kitchen counter bar. The party continues with additional seating in adjoining living room, giving this space a great room feel. Further celebration to continue beyond the kitchen into additional finished space for dining, serving, or a great lounge area. Space alternatively could be converted into 3rd bedroom. Speaking of bedrooms, 2 ample size bedrooms complete the upper level with full bath. Finished basement offers yet another destination for evening festivities or a quiet space when in search of solace. Our lower level also has a convenient bath. Park or play on rear driveway. Ample street parking but you also have your own private space. Best of block curb appeal finishes this home out as an instant winner. Property renovated a few years ago, still shines today.
Location
State DC
County Washington
Zoning R-2
Direction North
Rooms
Basement Daylight, Partial, Full, Fully Finished, Heated, Improved, Interior Access, Space For Rooms, Windows
Main Level Bedrooms 1
Interior
Interior Features Breakfast Area, Ceiling Fan(s), Family Room Off Kitchen, Floor Plan - Open, Floor Plan - Traditional, Kitchen - Eat-In, Upgraded Countertops, Wood Floors
Hot Water Natural Gas
Heating Forced Air
Cooling Central A/C, Ceiling Fan(s)
Flooring Hardwood, Ceramic Tile
Equipment Built-In Microwave, Dishwasher, Disposal, Dryer, Refrigerator, Stove, Washer, Water Heater
Fireplace N
Window Features Double Pane
Appliance Built-In Microwave, Dishwasher, Disposal, Dryer, Refrigerator, Stove, Washer, Water Heater
Heat Source Natural Gas
Laundry Basement, Hookup, Has Laundry, Dryer In Unit, Washer In Unit
Exterior
Exterior Feature Patio(s)
Fence Partially, Rear, Chain Link
Water Access N
Roof Type Shingle
Accessibility Other
Porch Patio(s)
Garage N
Building
Story 3+
Sewer No Septic System, Public Sewer
Water Public
Architectural Style Colonial
Level or Stories 3+
Additional Building Above Grade, Below Grade
New Construction N
Schools
School District District Of Columbia Public Schools
Others
Pets Allowed Y
Senior Community No
Tax ID 5392//0023
Ownership Fee Simple
SqFt Source Assessor
Security Features Smoke Detector
Acceptable Financing Cash, Conventional, FHA, FHA 203(b), FHA 203(k), Negotiable, VA
Horse Property N
Listing Terms Cash, Conventional, FHA, FHA 203(b), FHA 203(k), Negotiable, VA
Financing Cash,Conventional,FHA,FHA 203(b),FHA 203(k),Negotiable,VA
Special Listing Condition Standard
Pets Allowed No Pet Restrictions
Read Less
Want to know what your home might be worth? Contact us for a FREE valuation!

Our team is ready to help you sell your home for the highest possible price ASAP

Bought with Brittney Childress • Craig Fauver Real Estate




