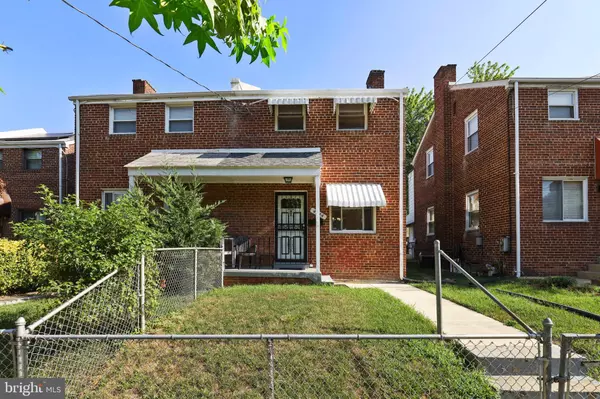$342,000
$310,000
10.3%For more information regarding the value of a property, please contact us for a free consultation.
4344 D ST SE Washington, DC 20019
2 Beds
2 Baths
1,102 SqFt
Key Details
Sold Price $342,000
Property Type Single Family Home
Sub Type Twin/Semi-Detached
Listing Status Sold
Purchase Type For Sale
Square Footage 1,102 sqft
Price per Sqft $310
Subdivision Fort Dupont Park
MLS Listing ID DCDC477640
Sold Date 08/14/20
Style Traditional
Bedrooms 2
Full Baths 1
Half Baths 1
HOA Y/N N
Abv Grd Liv Area 884
Originating Board BRIGHT
Year Built 1950
Annual Tax Amount $502
Tax Year 2019
Lot Size 2,338 Sqft
Acres 0.05
Property Description
Refreshed and ready for a new owner to love! This semi-detached brick home is cute as a button and move-in ready with a brand new roof (2020), new sewer line, newer HVAC and water heater, and freshly painted. Nice size living and dining areas, gas cooking in the kitchen, two bedrooms and full bath upstairs. The finished basement adds to your living space and is perfect for the home office, gym, play area, or potential third bedroom. Half bath on this lower level, easy to convert to a full. Ready to enjoy the summertime? Head out back to your private patio and fire up the grill for fun with family and friends! Large shed in the fully fenced yard conveys. Half mile to beautiful Fort Dupont Park with opportunities for picnics, nature walks, biking, gardening, environmental education, music, and ranger-led programs. Commuting is a breeze with a 10-minute stroll to Benning Rd metro! Easy access to shopping, dining, and routes throughout the city and into MD and VA. Sweet home in a lovely community at a great value! **Virtual Showings available, please contact listing agent to schedule**
Location
State DC
County Washington
Zoning PUBLIC RECORD
Rooms
Basement Fully Finished
Interior
Interior Features Floor Plan - Traditional, Kitchen - Galley, Wood Floors, Bar, Ceiling Fan(s), Combination Dining/Living, Dining Area, Tub Shower, Window Treatments
Hot Water Electric
Heating Other
Cooling Central A/C
Flooring Hardwood
Equipment Washer, Refrigerator, Oven/Range - Gas
Appliance Washer, Refrigerator, Oven/Range - Gas
Heat Source Natural Gas
Exterior
Exterior Feature Patio(s)
Water Access N
Accessibility None
Porch Patio(s)
Garage N
Building
Story 3
Sewer Public Sewer
Water Public
Architectural Style Traditional
Level or Stories 3
Additional Building Above Grade, Below Grade
New Construction N
Schools
School District District Of Columbia Public Schools
Others
Senior Community No
Tax ID 5399//0065
Ownership Fee Simple
SqFt Source Assessor
Special Listing Condition Standard
Read Less
Want to know what your home might be worth? Contact us for a FREE valuation!

Our team is ready to help you sell your home for the highest possible price ASAP

Bought with Jocelyn Lederman • Compass




